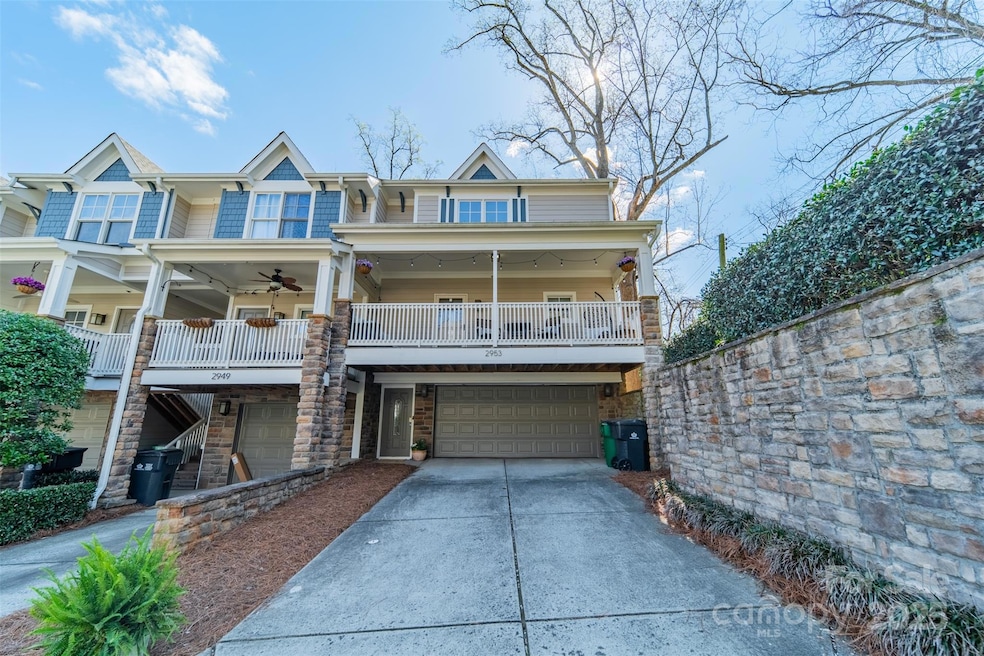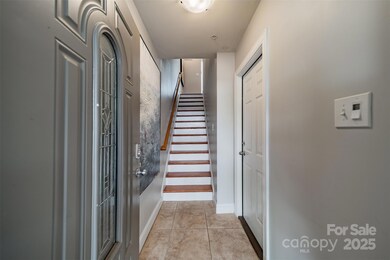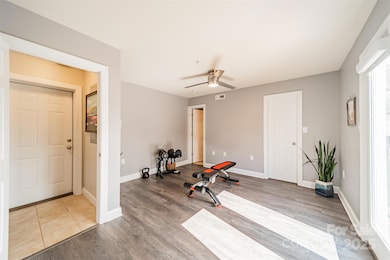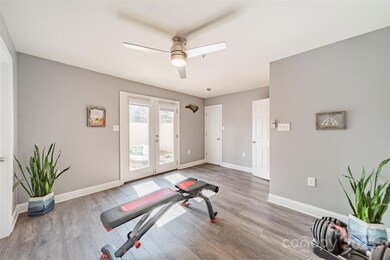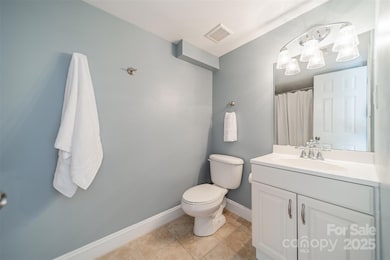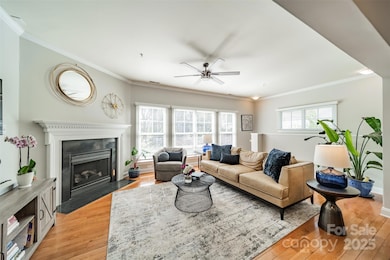
2953 Craftsman Ln Charlotte, NC 28204
Elizabeth NeighborhoodHighlights
- Open Floorplan
- Deck
- Arts and Crafts Architecture
- Myers Park High Rated A
- Private Lot
- Wood Flooring
About This Home
As of June 2025Stunning 3-Story Condo with Spacious Layout & Prime Location!Welcome to this beautifully designed three-story condo offering the perfect blend of space, comfort, and convenience! The main floor boasts a flex space ideal for a home guest bedroom, office, gym, or lounge. There is a full bathroom and the space opens on to a fully fenced private patio. Walk up to an inviting open-concept main level with hardwood floors throughout the living and dining areas. The modern kitchen flows seamlessly to the back covered porch, perfect for outdoor entertaining. Along with a generously sized main bedroom featuring a full bathroom and walk-in closet on the 3rd floor, you'll find 2 additional bedrooms and a Jack & Jill bathroom and laundry. With a 2-car garage and close proximity to popular restaurants, shops, and amenities, this condo is the perfect place to call home. Don’t miss out on this incredible opportunity!
Last Agent to Sell the Property
Dickens Mitchener & Associates Inc Brokerage Email: kcatron@dickensmitchener.com License #134070 Listed on: 03/20/2025

Last Buyer's Agent
Non Member
Canopy Administration
Property Details
Home Type
- Condominium
Est. Annual Taxes
- $4,477
Year Built
- Built in 2008
Lot Details
- End Unit
- Wood Fence
- Back Yard Fenced
- Lawn
HOA Fees
- $292 Monthly HOA Fees
Parking
- 2 Car Attached Garage
- Garage Door Opener
Home Design
- Arts and Crafts Architecture
- Slab Foundation
- Stone Veneer
Interior Spaces
- 3-Story Property
- Open Floorplan
- Wired For Data
- Great Room with Fireplace
- Pull Down Stairs to Attic
- Laundry Room
Kitchen
- Electric Oven
- Electric Cooktop
- Dishwasher
- Kitchen Island
- Disposal
Flooring
- Wood
- Tile
Bedrooms and Bathrooms
- 4 Bedrooms | 1 Main Level Bedroom
Outdoor Features
- Deck
- Covered patio or porch
Utilities
- Central Air
- Heating System Uses Natural Gas
Community Details
- Elizabeth Subdivision
- Mandatory home owners association
Listing and Financial Details
- Assessor Parcel Number 127-058-14
Ownership History
Purchase Details
Home Financials for this Owner
Home Financials are based on the most recent Mortgage that was taken out on this home.Purchase Details
Home Financials for this Owner
Home Financials are based on the most recent Mortgage that was taken out on this home.Purchase Details
Home Financials for this Owner
Home Financials are based on the most recent Mortgage that was taken out on this home.Similar Homes in Charlotte, NC
Home Values in the Area
Average Home Value in this Area
Purchase History
| Date | Type | Sale Price | Title Company |
|---|---|---|---|
| Warranty Deed | $555,000 | Morehead Title | |
| Warranty Deed | $555,000 | Morehead Title | |
| Warranty Deed | $515,000 | None Available | |
| Warranty Deed | $325,000 | None Available |
Mortgage History
| Date | Status | Loan Amount | Loan Type |
|---|---|---|---|
| Previous Owner | $463,449 | New Conventional | |
| Previous Owner | $292,500 | New Conventional | |
| Previous Owner | $232,000 | New Conventional |
Property History
| Date | Event | Price | Change | Sq Ft Price |
|---|---|---|---|---|
| 07/21/2025 07/21/25 | Price Changed | $4,495 | -7.3% | $2 / Sq Ft |
| 07/03/2025 07/03/25 | For Rent | $4,850 | 0.0% | -- |
| 06/12/2025 06/12/25 | Sold | $555,000 | -13.1% | $264 / Sq Ft |
| 04/02/2025 04/02/25 | Price Changed | $639,000 | -3.0% | $304 / Sq Ft |
| 03/20/2025 03/20/25 | For Sale | $659,000 | +28.0% | $314 / Sq Ft |
| 12/23/2021 12/23/21 | Sold | $515,000 | +3.0% | $245 / Sq Ft |
| 11/05/2021 11/05/21 | Pending | -- | -- | -- |
| 11/03/2021 11/03/21 | For Sale | $500,000 | -- | $238 / Sq Ft |
Tax History Compared to Growth
Tax History
| Year | Tax Paid | Tax Assessment Tax Assessment Total Assessment is a certain percentage of the fair market value that is determined by local assessors to be the total taxable value of land and additions on the property. | Land | Improvement |
|---|---|---|---|---|
| 2023 | $4,477 | $570,986 | $0 | $570,986 |
| 2022 | $4,627 | $466,500 | $0 | $466,500 |
| 2021 | $4,616 | $466,500 | $0 | $466,500 |
| 2020 | $4,609 | $466,500 | $0 | $466,500 |
| 2019 | $4,593 | $466,500 | $0 | $466,500 |
| 2018 | $3,642 | $272,000 | $60,000 | $212,000 |
| 2017 | $3,584 | $272,000 | $60,000 | $212,000 |
| 2016 | $3,574 | $272,000 | $60,000 | $212,000 |
| 2015 | $3,563 | $272,000 | $60,000 | $212,000 |
| 2014 | $3,533 | $272,000 | $60,000 | $212,000 |
Agents Affiliated with this Home
-
Parker Wolfe
P
Seller's Agent in 2025
Parker Wolfe
Dickens Mitchener & Associates Inc
(704) 562-2165
-
Katie Catron

Seller's Agent in 2025
Katie Catron
Dickens Mitchener & Associates Inc
(704) 533-2068
1 in this area
75 Total Sales
-
N
Buyer's Agent in 2025
Non Member
NC_CanopyMLS
-
B
Seller's Agent in 2021
Beth Shuey
Keller Williams South Park
-
Jan Kachellek

Buyer's Agent in 2021
Jan Kachellek
Allen Tate Realtors
(704) 517-2764
1 in this area
62 Total Sales
Map
Source: Canopy MLS (Canopy Realtor® Association)
MLS Number: 4235259
APN: 127-058-14
- 2121 Laburnum Ave
- 404 N Laurel Ave Unit 28
- 404 N Laurel Ave Unit 18
- 400 Clarice Ave Unit 175
- 2538 Park Rose Ln Unit 10
- 2131 Bay St
- 2542 Park Dr Unit 9
- 2534 Park Rose Ln Unit 11
- 2530 Park Rose Ln Unit 12
- 2526 Park Rose Ln Unit 13
- 2520 Park Dr Unit 14
- 2516 Park Rose Ln Unit 15
- 2512 Park Dr Unit 16
- 2508 Park Rose Ln Unit 17
- 2504 Park Dr Unit 18
- 2100 Chesterfield Ave
- 2414 E 7th St
- 2146 E 5th St
- 2112 Shenandoah Ave
- 2417 Laburnum Ave
