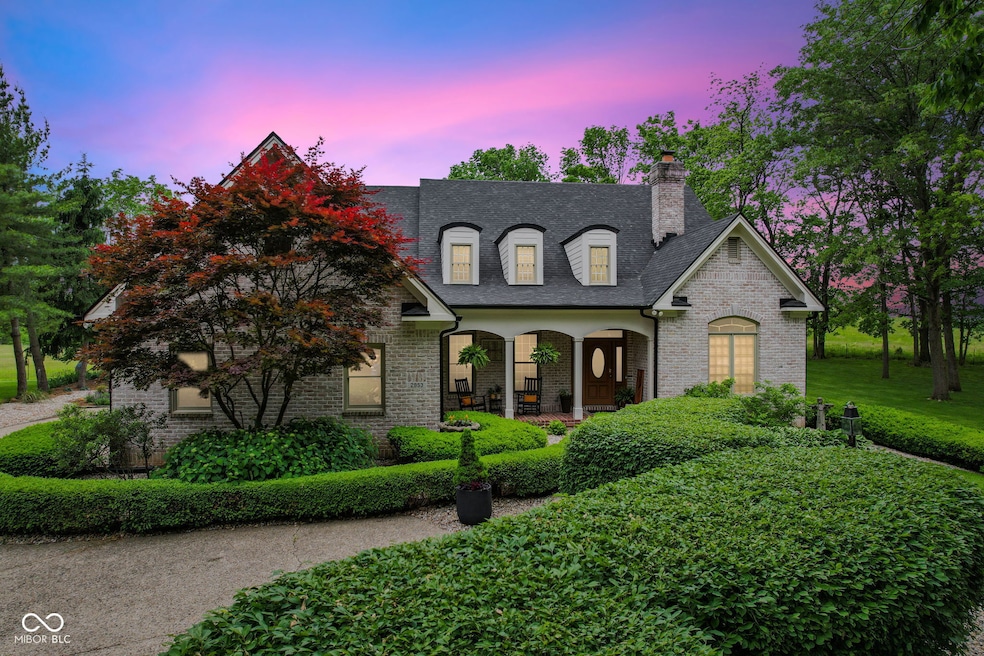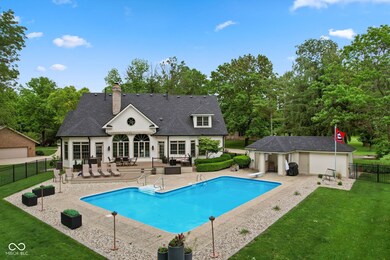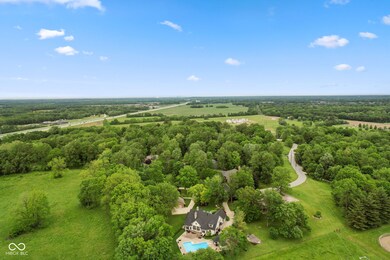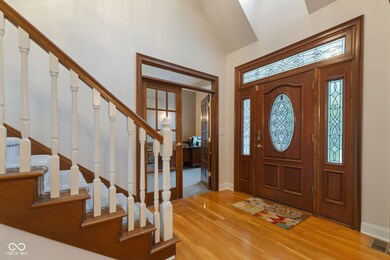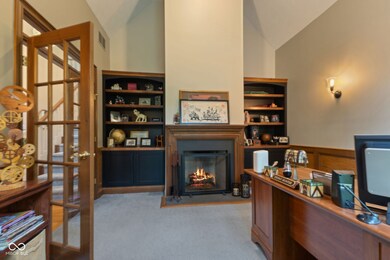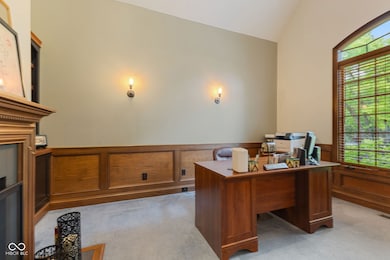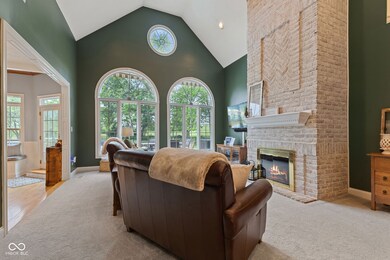
2953 Foxborough Dr Greenwood, IN 46143
Highlights
- Pool House
- Updated Kitchen
- Mature Trees
- Center Grove Elementary School Rated A
- 0.81 Acre Lot
- Deck
About This Home
As of June 2025STUNNING 2-story French Victorian home with full finished basement, inground pool, beautifully updated landscaping, outdoor firepit, pool house, and 3-car garage on almost an acre in exclusive, secluded Timber Heights! Upon entry, you'll be greeted by a spacious home office with gas fireplace and custom built-in bookshelves. This "1994 Home-A-Rama Kitchen of the Year" boasts 6-burner 48-inch Viking Stove with grill top and double ovens, brand new 48-inch custom exhaust hood, walk-in pantry, breakfast room, and sitting area that overlooks the new composite deck and inground swimming pool. Large master bedroom with custom accent wall and vaulted ceiling gives way to master bath with double sinks, spa tub, updated shower, and two walk-in closets. Spacious great room includes gas fireplace and cathedral ceiling. Upstairs features a picturesque library, large loft, two bedrooms with walk-in closets, a full updated bathroom, and two large storage areas. Basement exudes functionality: kitchenette, enormous family room with space for exercise equipment, recreation room, and half-bath. Plenty of space in the basement and upstairs loft to add 4th and even 5th bedrooms, if desired. New Roof, Gutters, Exterior Paint, and Generator Battery in 2025. Most Carpet and Interior Paint new within the past 3 years.
Last Agent to Sell the Property
RE/MAX Advanced Realty Brokerage Email: matt.henninger.realtor@gmail.com Listed on: 05/23/2025

Home Details
Home Type
- Single Family
Est. Annual Taxes
- $6,358
Year Built
- Built in 1992
Lot Details
- 0.81 Acre Lot
- Cul-De-Sac
- Sprinkler System
- Mature Trees
HOA Fees
- $42 Monthly HOA Fees
Parking
- 3 Car Attached Garage
Home Design
- French Architecture
- Brick Exterior Construction
- Concrete Perimeter Foundation
Interior Spaces
- 2-Story Property
- Built-in Bookshelves
- Cathedral Ceiling
- Fireplace in Hearth Room
- Thermal Windows
- Family Room with Fireplace
- 4 Fireplaces
- Den with Fireplace
- Attic Access Panel
- Washer and Dryer Hookup
Kitchen
- Updated Kitchen
- Breakfast Bar
- Gas Oven
- Gas Cooktop
- <<cooktopDownDraftToken>>
- Range Hood
- Recirculated Exhaust Fan
- Dishwasher
- Kitchen Island
- Disposal
Flooring
- Wood
- Carpet
- Vinyl Plank
Bedrooms and Bathrooms
- 3 Bedrooms
- Walk-In Closet
- Dual Vanity Sinks in Primary Bathroom
Finished Basement
- Basement Fills Entire Space Under The House
- Sump Pump with Backup
- Fireplace in Basement
- Basement Lookout
Pool
- Pool House
- Cabana
- Pool Cover
- Pool Liner
Outdoor Features
- Deck
- Covered patio or porch
- Outdoor Water Feature
- Fire Pit
Schools
- Walnut Grove Elementary School
- Center Grove Middle School Central
- Center Grove High School
Utilities
- Forced Air Heating System
- Dual Heating Fuel
- Heat Pump System
- Programmable Thermostat
- Power Generator
- Gas Water Heater
Community Details
- Association fees include maintenance
- Timber Heights Subdivision
Listing and Financial Details
- Tax Lot 29
- Assessor Parcel Number 410417022021000039
- Seller Concessions Not Offered
Ownership History
Purchase Details
Home Financials for this Owner
Home Financials are based on the most recent Mortgage that was taken out on this home.Purchase Details
Home Financials for this Owner
Home Financials are based on the most recent Mortgage that was taken out on this home.Purchase Details
Home Financials for this Owner
Home Financials are based on the most recent Mortgage that was taken out on this home.Similar Homes in Greenwood, IN
Home Values in the Area
Average Home Value in this Area
Purchase History
| Date | Type | Sale Price | Title Company |
|---|---|---|---|
| Warranty Deed | -- | Best Title Services | |
| Warranty Deed | -- | None Available | |
| Warranty Deed | -- | None Available |
Mortgage History
| Date | Status | Loan Amount | Loan Type |
|---|---|---|---|
| Open | $557,000 | VA | |
| Previous Owner | $99,900 | Credit Line Revolving | |
| Previous Owner | $440,000 | New Conventional | |
| Previous Owner | $417,000 | New Conventional | |
| Previous Owner | $250,000 | Future Advance Clause Open End Mortgage |
Property History
| Date | Event | Price | Change | Sq Ft Price |
|---|---|---|---|---|
| 06/16/2025 06/16/25 | Sold | $757,000 | +4.4% | $136 / Sq Ft |
| 05/24/2025 05/24/25 | Pending | -- | -- | -- |
| 05/23/2025 05/23/25 | For Sale | $725,000 | +61.1% | $130 / Sq Ft |
| 08/31/2015 08/31/15 | Sold | $450,000 | -10.0% | $81 / Sq Ft |
| 08/05/2015 08/05/15 | Pending | -- | -- | -- |
| 05/15/2015 05/15/15 | For Sale | $499,900 | -- | $90 / Sq Ft |
Tax History Compared to Growth
Tax History
| Year | Tax Paid | Tax Assessment Tax Assessment Total Assessment is a certain percentage of the fair market value that is determined by local assessors to be the total taxable value of land and additions on the property. | Land | Improvement |
|---|---|---|---|---|
| 2024 | $6,357 | $635,700 | $124,300 | $511,400 |
| 2023 | $6,646 | $635,700 | $124,300 | $511,400 |
| 2022 | $5,850 | $567,300 | $91,900 | $475,400 |
| 2021 | $4,927 | $477,000 | $65,900 | $411,100 |
| 2020 | $4,774 | $461,900 | $65,900 | $396,000 |
| 2019 | $4,833 | $463,900 | $65,900 | $398,000 |
| 2018 | $4,842 | $463,900 | $65,900 | $398,000 |
| 2017 | $4,781 | $453,300 | $62,400 | $390,900 |
| 2016 | $4,798 | $449,500 | $62,400 | $387,100 |
| 2014 | $4,776 | $445,500 | $62,400 | $383,100 |
| 2013 | $4,776 | $446,100 | $62,400 | $383,700 |
Agents Affiliated with this Home
-
Matthew Henninger

Seller's Agent in 2025
Matthew Henninger
RE/MAX Advanced Realty
(317) 373-8022
4 in this area
21 Total Sales
-
Deb Polise

Buyer's Agent in 2025
Deb Polise
Berkshire Hathaway Home
(317) 695-0809
1 in this area
141 Total Sales
-
Patsy Coffey

Seller's Agent in 2015
Patsy Coffey
Keller Williams Indy Metro S
(317) 281-3413
4 in this area
255 Total Sales
-
Non-BLC Member
N
Buyer's Agent in 2015
Non-BLC Member
MIBOR REALTOR® Association
-
I
Buyer's Agent in 2015
IUO Non-BLC Member
Non-BLC Office
Map
Source: MIBOR Broker Listing Cooperative®
MLS Number: 22040665
APN: 41-04-17-022-021.000-039
- 6630 Travis Rd
- 0 W Stones Crossing Rd Unit MBR22019870
- 2907 Jay Dee Ln
- 100 Bluff Creek Pkwy
- 300 Bluff Creek Pkwy
- 200 Bluff Creek Pkwy
- 00 Travis Rd
- 6684 Travis Rd
- 2021 Old State Road 37
- 3306 Mullinix Rd
- 9470 N Old Port Royal N
- 6183 Whitetail Run
- 2871 Mullinix Rd
- 6010 Fawnwood Dr
- 2920 Bloomsbury S
- 5361 Ashby Ct
- 5667 Skylark Dr
- 5469 Harness Dr
- 5605 Skylark Dr
- 1570 Trichel Dr
