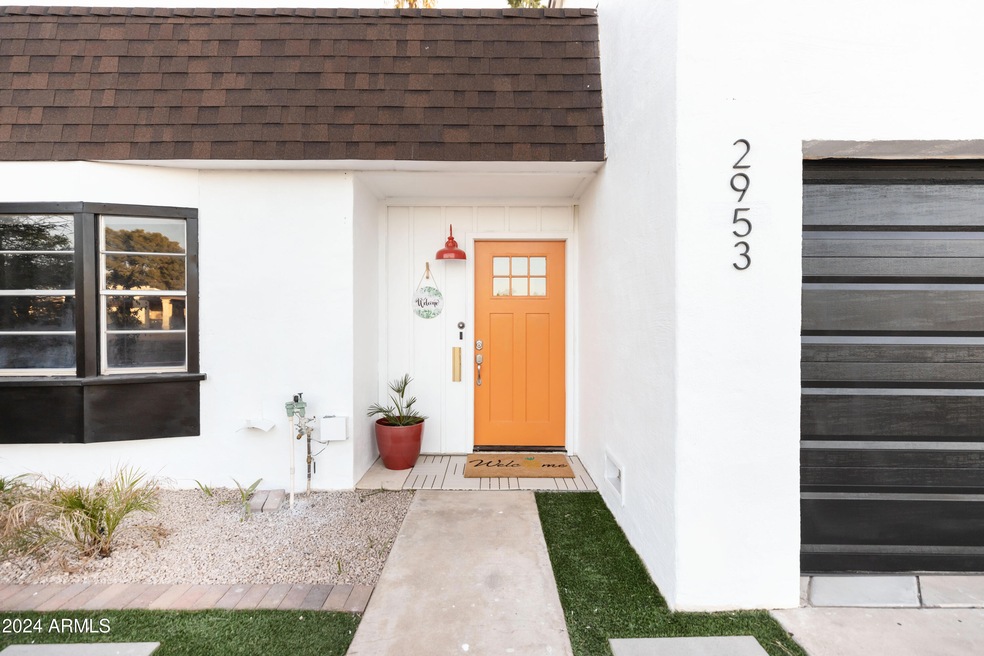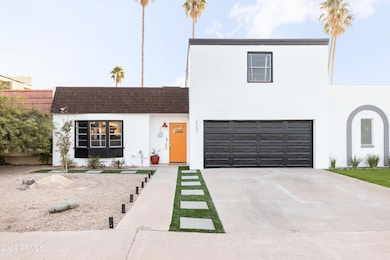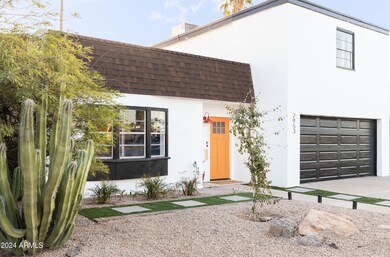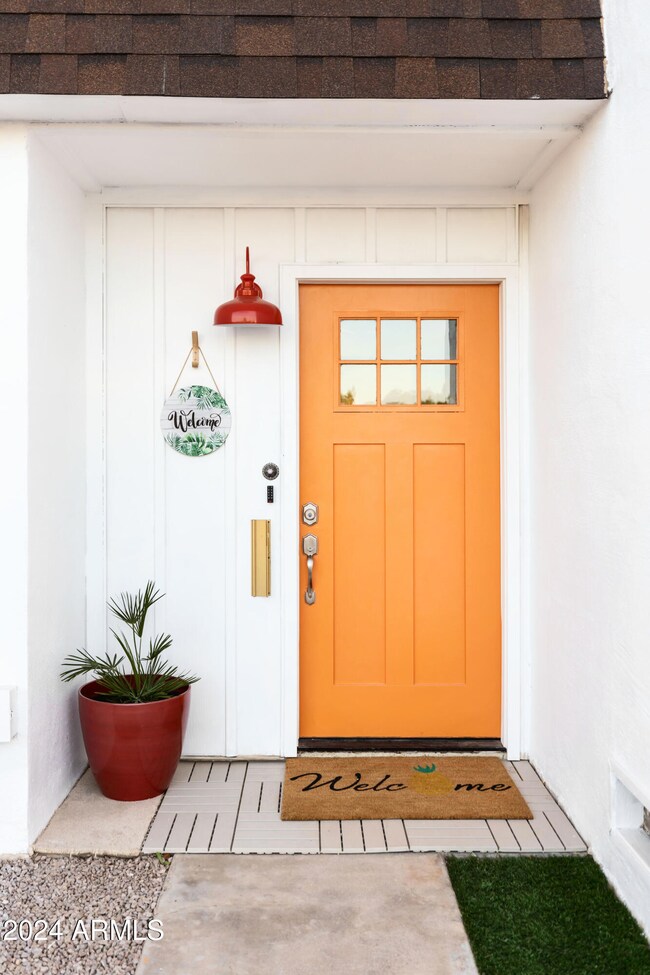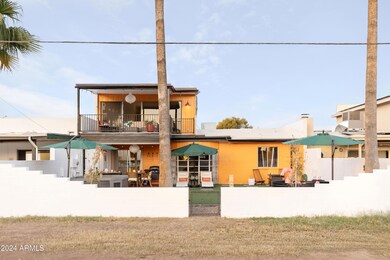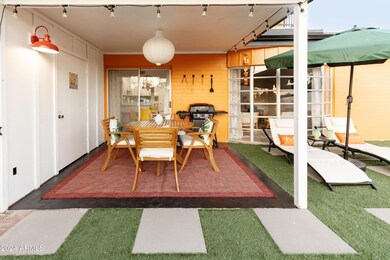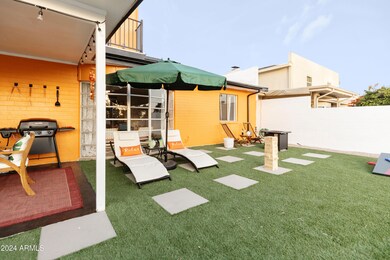
2953 S Country Club Way Tempe, AZ 85282
Alameda NeighborhoodHighlights
- Golf Course Community
- Furnished
- Covered Patio or Porch
- Above Ground Spa
- No HOA
- Balcony
About This Home
As of March 2025Experience the best of single-family living in this stunning 2-story Tempe townhome! Boasting an open, sun-drenched floor plan with unobstructed views of Shalimar Golf Course, this home is a rare find. Currently a highly successful vacation rental (known as The Radiant Rest Tempe) the home averages $4K+/month in revenue & is now available as a fully furnished, turn-key investment opportunity with no HOA!
Also ideal as a primary or second residence, the property boasts 4 large bedrooms (2 up, 2 down) including a bedroom per level with an en-suite bathroom & walk-in closet. Designed for seamless indoor-outdoor living, the home offers inviting spaces on both levels. The dining room opens onto a charming patio perfect for al fresco meals, while the 2nd floor Game/Bonus Room connects to a spacious balcony with seating for six. The boutique style backyard featuring a hot tub, loungers, golf course views, fire pit & lawn games add to the versatility of the home & capitalize on the beautiful Arizona weather.
The home is located near all major freeways (101, 60, 202) making it a picture of convenience: 10 min. to the Phoenix Airport, minutes from ASU & downtown Tempe & under 15 min. to Old Town Scottsdale.
Don't miss your chance to own this move-in-ready gem!
Townhouse Details
Home Type
- Townhome
Est. Annual Taxes
- $2,148
Year Built
- Built in 1966
Lot Details
- 4,469 Sq Ft Lot
- 1 Common Wall
- Wrought Iron Fence
- Block Wall Fence
- Artificial Turf
Parking
- 2 Car Garage
Home Design
- Wood Frame Construction
- Composition Roof
- Block Exterior
- Stucco
Interior Spaces
- 1,947 Sq Ft Home
- 2-Story Property
- Furnished
- Ceiling Fan
- Solar Screens
Kitchen
- Kitchen Updated in 2021
- Breakfast Bar
- Electric Cooktop
Flooring
- Carpet
- Tile
Bedrooms and Bathrooms
- 4 Bedrooms
- Bathroom Updated in 2021
- Primary Bathroom is a Full Bathroom
- 2.5 Bathrooms
- Low Flow Plumbing Fixtures
Outdoor Features
- Above Ground Spa
- Balcony
- Covered Patio or Porch
Schools
- Curry Elementary School
- Connolly Middle School
- Mcclintock High School
Utilities
- Central Air
- Heating Available
Listing and Financial Details
- Tax Lot B/-/-
- Assessor Parcel Number 133-47-124
Community Details
Overview
- No Home Owners Association
- Association fees include no fees
- Built by Custom
- Shalimar West Subdivision
Recreation
- Golf Course Community
- Bike Trail
Ownership History
Purchase Details
Home Financials for this Owner
Home Financials are based on the most recent Mortgage that was taken out on this home.Purchase Details
Home Financials for this Owner
Home Financials are based on the most recent Mortgage that was taken out on this home.Purchase Details
Home Financials for this Owner
Home Financials are based on the most recent Mortgage that was taken out on this home.Purchase Details
Similar Homes in Tempe, AZ
Home Values in the Area
Average Home Value in this Area
Purchase History
| Date | Type | Sale Price | Title Company |
|---|---|---|---|
| Warranty Deed | $550,000 | Empire Title Agency | |
| Warranty Deed | $461,000 | Greystone Title Agency Llc | |
| Warranty Deed | $359,000 | Greystone Title Agency Llc | |
| Warranty Deed | -- | None Available |
Mortgage History
| Date | Status | Loan Amount | Loan Type |
|---|---|---|---|
| Open | $467,500 | New Conventional | |
| Previous Owner | $368,800 | New Conventional | |
| Previous Owner | $305,000 | Commercial |
Property History
| Date | Event | Price | Change | Sq Ft Price |
|---|---|---|---|---|
| 03/31/2025 03/31/25 | Sold | $550,000 | 0.0% | $282 / Sq Ft |
| 01/13/2025 01/13/25 | For Sale | $550,000 | +19.3% | $282 / Sq Ft |
| 08/23/2021 08/23/21 | Sold | $461,000 | +0.2% | $237 / Sq Ft |
| 08/23/2021 08/23/21 | Price Changed | $460,000 | 0.0% | $236 / Sq Ft |
| 07/18/2021 07/18/21 | Pending | -- | -- | -- |
| 07/15/2021 07/15/21 | For Sale | $460,000 | -0.2% | $236 / Sq Ft |
| 07/14/2021 07/14/21 | Off Market | $461,000 | -- | -- |
| 07/05/2021 07/05/21 | Pending | -- | -- | -- |
| 07/05/2021 07/05/21 | Price Changed | $460,000 | +1.1% | $236 / Sq Ft |
| 06/24/2021 06/24/21 | For Sale | $455,000 | +26.7% | $234 / Sq Ft |
| 04/20/2021 04/20/21 | Sold | $359,000 | +2.9% | $184 / Sq Ft |
| 04/02/2021 04/02/21 | For Sale | $349,000 | 0.0% | $179 / Sq Ft |
| 08/18/2013 08/18/13 | Rented | $1,300 | 0.0% | -- |
| 08/04/2013 08/04/13 | Under Contract | -- | -- | -- |
| 07/24/2013 07/24/13 | For Rent | $1,300 | -- | -- |
Tax History Compared to Growth
Tax History
| Year | Tax Paid | Tax Assessment Tax Assessment Total Assessment is a certain percentage of the fair market value that is determined by local assessors to be the total taxable value of land and additions on the property. | Land | Improvement |
|---|---|---|---|---|
| 2025 | $2,148 | $19,173 | -- | -- |
| 2024 | $2,122 | $18,260 | -- | -- |
| 2023 | $2,122 | $33,880 | $6,770 | $27,110 |
| 2022 | $1,751 | $26,330 | $5,260 | $21,070 |
| 2021 | $2,049 | $24,260 | $4,850 | $19,410 |
| 2020 | $1,987 | $23,210 | $4,640 | $18,570 |
| 2019 | $1,949 | $22,030 | $4,400 | $17,630 |
| 2018 | $1,901 | $20,930 | $4,180 | $16,750 |
| 2017 | $1,844 | $17,780 | $3,550 | $14,230 |
| 2016 | $1,831 | $16,030 | $3,200 | $12,830 |
| 2015 | $1,759 | $15,600 | $3,120 | $12,480 |
Agents Affiliated with this Home
-
Erin Mullins

Seller's Agent in 2025
Erin Mullins
Compass
(888) 897-7821
1 in this area
29 Total Sales
-
Boglarka (Bogi) Foghi
B
Seller Co-Listing Agent in 2025
Boglarka (Bogi) Foghi
Compass
(480) 287-5200
1 in this area
4 Total Sales
-
Tricia Gillam

Buyer's Agent in 2025
Tricia Gillam
Real Broker
(480) 363-9441
2 in this area
40 Total Sales
-
Nina Renee Gallegos

Seller's Agent in 2021
Nina Renee Gallegos
Berkshire Hathaway HomeServices Arizona Properties
(505) 400-6324
4 in this area
15 Total Sales
-
Thomas Sanford

Seller's Agent in 2021
Thomas Sanford
Realty One Group
(480) 510-9444
2 in this area
2 Total Sales
-
Michelle Boggiano

Seller Co-Listing Agent in 2021
Michelle Boggiano
RE/MAX
(602) 359-7574
2 in this area
38 Total Sales
Map
Source: Arizona Regional Multiple Listing Service (ARMLS)
MLS Number: 6800891
APN: 133-47-124
- 2938 S Country Club Way
- 1939 E Alameda Dr
- 2629 S Country Club Way
- 2637 S Holbrook Ln
- 2847 S Bala Dr
- 2015 E Southern Ave Unit 2
- 2015 E Southern Ave Unit 16
- 2015 E Southern Ave Unit 23
- 1869 E Geneva Dr
- 2052 E Aspen Dr
- 2022 E Pebble Beach Dr
- 2110 E Laguna Dr
- 1832 E Concorda Dr
- 3522 S Kachina Dr
- 1736 E Alameda Dr
- 2070 E Manhatton Dr
- 2122 E Palmcroft Dr
- 2226 S Kachina Dr
- 1835 E Palmcroft Dr
- 1934 E El Parque Dr
