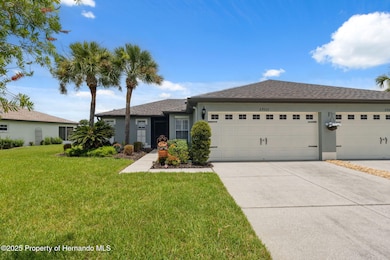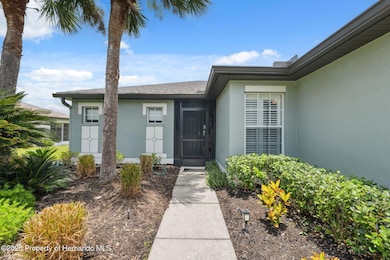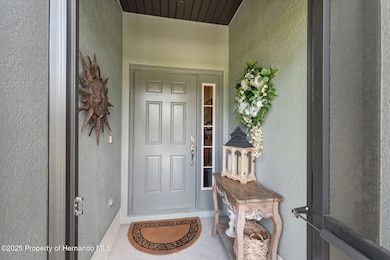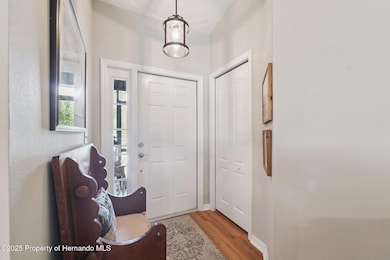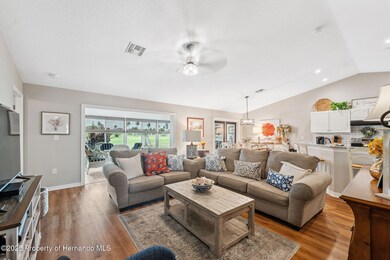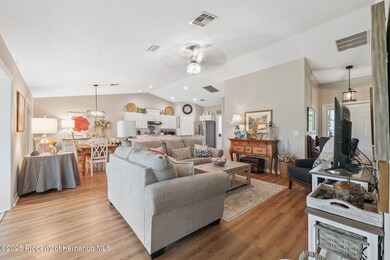
29533 Fade Ct San Antonio, FL 33576
Estimated payment $2,399/month
Highlights
- Golf Course Community
- Spa
- Gated Community
- Fitness Center
- Senior Community
- Open Floorplan
About This Home
This beautifully updated 2-bedroom, 2-bathroom villa with a 2-car garage offers serene golf course living in the desirable 55+ community of Tampa Bay Golf and Country Club. The home has been meticulously maintained and upgraded with a brand-new shingle roof in November 2024, a freshly painted exterior with a 10-year warranty, and a full interior repaint in 2022. The screened, covered front porch welcomes you with charming landscaping, and the foyer opens to an airy, open-concept layout with cathedral ceilings in the main living area. The living room, dining area, and kitchen feature brand-new wood-look vinyl flooring, while both bathrooms have been upgraded with new tile floors and tile-surround showers. The kitchen is outfitted with new stainless steel appliances, granite countertops, repainted cabinetry, ceiling flood lights, a breakfast bar, and a spacious walk-in pantry. French doors in the dining area lead to a stunning 40x10 Florida room, built in 2022, with two skylights, two full walls of hurricane-rated sliding glass doors and windows, and peaceful views of the golf course and its pond. This expansive, heated and cooled space (not counted in taxable square footage) brings the usable area to approximately 1,650 sq ft, perfect for entertaining or relaxing year-round. Through the new sliding glass doors, you'll find a nicely landscaped outdoor patio ideal for grilling or enjoying the sunshine. The split floor plan offers privacy with the primary suite on one side, which includes two walk-in closets, an ensuite bath with a step-in shower, linen closet, new vanity and mirror, and two private French doors that open to the Florida room. The second bedroom has a built-in closet and is near the guest bath with a tub/shower combo. Other features include a laundry room with corridor access to the garage, new ceiling light fixtures throughout, and custom bamboo shades in select rooms. The new A/C unit installed in 2023 includes a 10-year warranty and a full maintenance contract, and the garage door has been refurbished with new cables and an automatic open/close system. All windows and doors are hurricane rated for peace of mind. Enjoy resort-style living with access to the community's golf course, clubhouse, two pools, tennis and pickleball courts, shuffleboard, spa/hot tub, fitness center, restaurant/bar, and 24-hour guarded gate. Ideally located just 4.5 miles from I-75, this home offers quick access to Tampa, Wesley Chapel, and surrounding areas—making commuting, traveling, and accessing nearby shopping, medical centers, and dining exceptionally convenient. Nearby attractions include the Tampa Premium Outlets (11 miles), offering a wide selection of shopping and dining options; The Grove at Wesley Chapel (13 miles), a lifestyle destination featuring movie theaters, restaurants, shops, and an outdoor entertainment venue; and AdventHealth Center Ice (15 miles), the largest ice sports complex in the Southeast, ideal for skating, hockey, and events. You're also just minutes from everyday conveniences like grocery stores, pharmacies, and golf cart-friendly restaurants and shops.
Open House Schedule
-
Sunday, July 27, 202511:00 am to 1:00 pm7/27/2025 11:00:00 AM +00:007/27/2025 1:00:00 PM +00:00This Open House will be hosted by Brad Gordon of The Hardy TeamAdd to Calendar
Home Details
Home Type
- Single Family
Est. Annual Taxes
- $3,260
Year Built
- Built in 2004
Lot Details
- 5,293 Sq Ft Lot
- Property fronts a private road
- Property fronts a highway
- South Facing Home
- Few Trees
HOA Fees
Parking
- 2 Car Attached Garage
- Garage Door Opener
- Off-Street Parking
Home Design
- Villa
- Shingle Roof
- Concrete Siding
- Block Exterior
- Stucco Exterior
Interior Spaces
- 1,265 Sq Ft Home
- 1-Story Property
- Open Floorplan
- Vaulted Ceiling
- Ceiling Fan
- Skylights
- Entrance Foyer
- Screened Porch
Kitchen
- Breakfast Area or Nook
- Breakfast Bar
- Microwave
- Dishwasher
- Disposal
Flooring
- Tile
- Vinyl
Bedrooms and Bathrooms
- 2 Bedrooms
- Split Bedroom Floorplan
- Walk-In Closet
- 2 Full Bathrooms
- No Tub in Bathroom
Laundry
- Dryer
- Washer
Outdoor Features
- Spa
- Patio
Utilities
- Central Heating and Cooling System
- Cable TV Available
Listing and Financial Details
- Tax Lot 2090
- Assessor Parcel Number 17 25 20 0050 00000 2090
Community Details
Overview
- Senior Community
- Association fees include cable TV, internet, ground maintenance, security
- Tampa Bay Golf & Country Club/Sandhill Dunes Association
- Association Approval Required
- The community has rules related to deed restrictions, fencing
Amenities
- Clubhouse
Recreation
- Golf Course Community
- Tennis Courts
- Shuffleboard Court
- Fitness Center
- Community Pool
- Park
- Dog Park
Security
- Resident Manager or Management On Site
- Building Security System
- 24 Hour Access
- Gated Community
Map
Home Values in the Area
Average Home Value in this Area
Tax History
| Year | Tax Paid | Tax Assessment Tax Assessment Total Assessment is a certain percentage of the fair market value that is determined by local assessors to be the total taxable value of land and additions on the property. | Land | Improvement |
|---|---|---|---|---|
| 2024 | $3,260 | $226,130 | -- | -- |
| 2023 | $2,916 | $201,730 | $17,326 | $184,404 |
| 2022 | $2,614 | $195,855 | $17,326 | $178,529 |
| 2021 | $2,447 | $142,162 | $15,523 | $126,639 |
| 2020 | $2,332 | $136,632 | $15,523 | $121,109 |
| 2019 | $2,219 | $135,442 | $15,523 | $119,919 |
| 2018 | $2,052 | $125,840 | $15,523 | $110,317 |
| 2017 | $1,897 | $111,640 | $15,523 | $96,117 |
| 2016 | $1,731 | $102,679 | $15,523 | $87,156 |
| 2015 | $1,642 | $96,872 | $15,523 | $81,349 |
| 2014 | $1,471 | $87,819 | $15,523 | $72,296 |
Property History
| Date | Event | Price | Change | Sq Ft Price |
|---|---|---|---|---|
| 07/17/2025 07/17/25 | For Sale | $350,000 | +60.6% | $277 / Sq Ft |
| 07/02/2021 07/02/21 | Sold | $218,000 | +6.4% | $172 / Sq Ft |
| 05/24/2021 05/24/21 | Pending | -- | -- | -- |
| 05/14/2021 05/14/21 | For Sale | $204,900 | -- | $162 / Sq Ft |
Purchase History
| Date | Type | Sale Price | Title Company |
|---|---|---|---|
| Warranty Deed | $100 | None Listed On Document | |
| Warranty Deed | $218,000 | First American Title Ins Co | |
| Special Warranty Deed | $126,560 | First Florida Title Svcs Llc |
Mortgage History
| Date | Status | Loan Amount | Loan Type |
|---|---|---|---|
| Previous Owner | $49,000 | Credit Line Revolving | |
| Previous Owner | $30,000 | Credit Line Revolving | |
| Previous Owner | $195,700 | New Conventional |
Similar Homes in San Antonio, FL
Source: Hernando County Association of REALTORS®
MLS Number: 2254640
APN: 17-25-20-0050-00000-2090
- 10534 Collar Dr
- 10520 Collar Dr
- 10324 Chatuge Dr
- 10801 Collar Dr
- 10809 Collar Dr
- 10833 Collar Dr
- 29435 Snap Hook Dr
- 10230 Old Tampa Bay Dr
- 10622 Moshie Ln
- 10232 Buncombe Way
- 10728 Moshie Ln
- 10237 Collar Dr
- 29524 Waggle Dr
- 10118 Cleghorn Dr
- 29523 Waggle Dr
- 10048 Cleghorn Dr
- 29417 Caddyshack Ln
- 29413 Caddyshack Ln
- 29312 Marker Loop
- 29432 Coharie Loop
- 10422 Moshie Ln
- 28882 Renda Ln
- 10652 Bridgegate Heights Loop
- 10880 Tally Fawn Loop
- 11363 Cay Spruce Way
- 11418 Cay Spruce Way
- 10982 Penny Gale Loop
- 31603 Magna Gulf Loop
- 10506 Penny Gale Loop
- 10555 Penny Gale Loop
- 10612 Penny Gale Loop
- 31326 Tyndall Rd
- 11021 Radiant Shore Loop
- 31703 Cabana Rye Ave
- 8352 Greenway Ave
- 32040 Griffin Sands Ln
- 11608 Ascend Mirada Blvd
- 10721 Gable Dig Loop
- 11028 Radiant Shr Lp
- 32004 Spiceberry St

