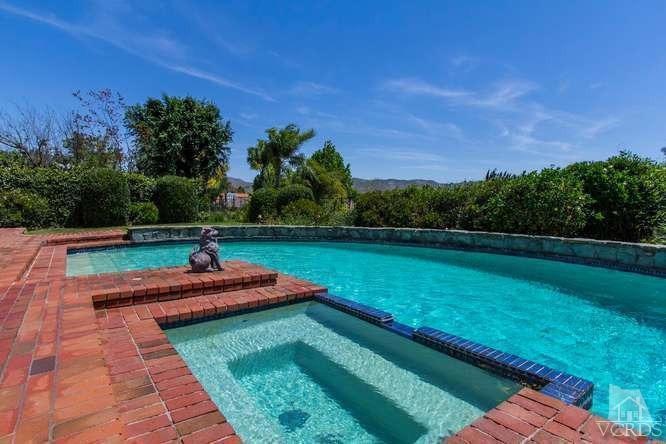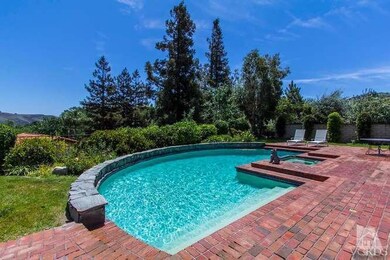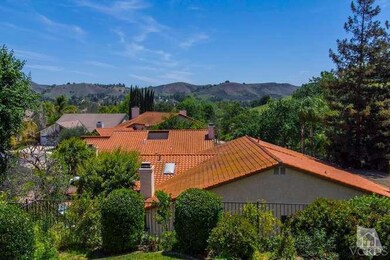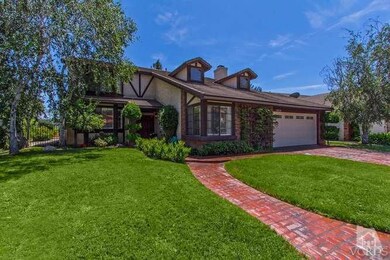
29536 Fountainwood St Agoura Hills, CA 91301
Highlights
- In Ground Pool
- Primary Bedroom Suite
- Main Floor Bedroom
- Willow Elementary School Rated A
- Mountain View
- Granite Countertops
About This Home
As of April 2025Wonderful VIEW 802 Model in Morrison Ranch Estates! Desirable floor plan with one bedroom and bathroom downstairs and very large secondary bedrooms. Both separate formal dining room and large eating area off of kitchen. Remolded kitchen with newer maple cabinets & appliances. Beautiful wood floors in living room, dining room & family room. Alpine wood shutters throughout. Recessed lighting. Newer pool equipment, water heater & garage door. Master Suite with walk-in closet, dressing area, office/gym/sitting area. Private yard with Pool, Spa & Grass area---and of course, Views! Professional Photos coming later, but see them in virtual media link.
Last Agent to Sell the Property
Susan Stone
Beverly and Company, Inc. License #01002647 Listed on: 05/23/2014
Last Buyer's Agent
Berkshire Hathaway HomeServices California Properties License #01491245

Home Details
Home Type
- Single Family
Est. Annual Taxes
- $14,824
Year Built
- Built in 1982
Lot Details
- 8,537 Sq Ft Lot
- Block Wall Fence
- Sprinklers on Timer
- Lawn
- Land Lease
- Property is zoned AHRPD51U-R1700
HOA Fees
- $63 Monthly HOA Fees
Parking
- 2 Car Direct Access Garage
- Parking Available
- Side by Side Parking
- Driveway
Home Design
- Slab Foundation
- Wood Siding
- Stucco
Interior Spaces
- 3,157 Sq Ft Home
- Gas Fireplace
- Shutters
- Family Room with Fireplace
- Living Room with Fireplace
- Dining Room
- Carpet
- Mountain Views
- Laundry Room
Kitchen
- <<convectionOvenToken>>
- <<microwave>>
- Dishwasher
- Granite Countertops
- Disposal
Bedrooms and Bathrooms
- 4 Bedrooms
- Main Floor Bedroom
- Primary Bedroom Suite
- Walk-In Closet
- 3 Full Bathrooms
Accessible Home Design
- Adaptable For Elevator
Pool
- In Ground Pool
- In Ground Spa
Outdoor Features
- Brick Porch or Patio
- Exterior Lighting
Utilities
- Central Heating and Cooling System
- Heating System Uses Natural Gas
- Underground Utilities
- Gas Water Heater
Community Details
- Mrehoa (Morrison Ranch Estates Hoa) Association
- Lordon Management HOA
- Built by Morrison
- Morrison West Meadows 831 Subdivision
Listing and Financial Details
- Assessor Parcel Number 2051013024
Ownership History
Purchase Details
Home Financials for this Owner
Home Financials are based on the most recent Mortgage that was taken out on this home.Purchase Details
Home Financials for this Owner
Home Financials are based on the most recent Mortgage that was taken out on this home.Purchase Details
Home Financials for this Owner
Home Financials are based on the most recent Mortgage that was taken out on this home.Purchase Details
Home Financials for this Owner
Home Financials are based on the most recent Mortgage that was taken out on this home.Purchase Details
Home Financials for this Owner
Home Financials are based on the most recent Mortgage that was taken out on this home.Similar Homes in the area
Home Values in the Area
Average Home Value in this Area
Purchase History
| Date | Type | Sale Price | Title Company |
|---|---|---|---|
| Grant Deed | $1,925,000 | Consumers Title Company | |
| Grant Deed | $1,115,000 | Lawyers Title | |
| Interfamily Deed Transfer | -- | Title 365 | |
| Grant Deed | $1,025,000 | Title 365 | |
| Individual Deed | $975,000 | Fidelity National Title |
Mortgage History
| Date | Status | Loan Amount | Loan Type |
|---|---|---|---|
| Open | $1,540,000 | New Conventional | |
| Closed | $150,000 | New Conventional | |
| Previous Owner | $557,500 | Adjustable Rate Mortgage/ARM | |
| Previous Owner | $102,148 | Credit Line Revolving | |
| Previous Owner | $817,188 | Adjustable Rate Mortgage/ARM | |
| Previous Owner | $650,000 | Purchase Money Mortgage | |
| Previous Owner | $424,000 | Unknown | |
| Previous Owner | $100,000 | Credit Line Revolving | |
| Previous Owner | $422,500 | Unknown | |
| Previous Owner | $50,000 | Credit Line Revolving | |
| Previous Owner | $341,000 | Unknown | |
| Closed | $227,400 | No Value Available |
Property History
| Date | Event | Price | Change | Sq Ft Price |
|---|---|---|---|---|
| 06/25/2025 06/25/25 | For Sale | $2,229,000 | +15.8% | $706 / Sq Ft |
| 04/03/2025 04/03/25 | Sold | $1,925,000 | +4.3% | $610 / Sq Ft |
| 03/24/2025 03/24/25 | Pending | -- | -- | -- |
| 03/06/2025 03/06/25 | For Sale | $1,845,000 | +65.5% | $584 / Sq Ft |
| 12/11/2015 12/11/15 | Sold | $1,115,000 | 0.0% | $353 / Sq Ft |
| 11/15/2015 11/15/15 | Pending | -- | -- | -- |
| 11/11/2015 11/11/15 | Price Changed | $1,115,000 | +0.5% | $353 / Sq Ft |
| 11/10/2015 11/10/15 | Price Changed | $1,110,000 | -0.4% | $352 / Sq Ft |
| 10/21/2015 10/21/15 | Price Changed | $1,115,000 | -0.9% | $353 / Sq Ft |
| 10/12/2015 10/12/15 | Price Changed | $1,125,000 | -2.1% | $356 / Sq Ft |
| 09/16/2015 09/16/15 | Price Changed | $1,149,000 | -3.0% | $364 / Sq Ft |
| 08/29/2015 08/29/15 | For Sale | $1,185,000 | +15.6% | $375 / Sq Ft |
| 06/11/2014 06/11/14 | Sold | $1,025,000 | -- | $325 / Sq Ft |
| 05/23/2014 05/23/14 | Pending | -- | -- | -- |
Tax History Compared to Growth
Tax History
| Year | Tax Paid | Tax Assessment Tax Assessment Total Assessment is a certain percentage of the fair market value that is determined by local assessors to be the total taxable value of land and additions on the property. | Land | Improvement |
|---|---|---|---|---|
| 2024 | $14,824 | $1,294,047 | $674,182 | $619,865 |
| 2023 | $14,555 | $1,268,674 | $660,963 | $607,711 |
| 2022 | $14,105 | $1,243,799 | $648,003 | $595,796 |
| 2021 | $14,079 | $1,219,412 | $635,298 | $584,114 |
| 2019 | $13,577 | $1,183,245 | $616,455 | $566,790 |
| 2018 | $13,439 | $1,160,045 | $604,368 | $555,677 |
| 2016 | $12,736 | $1,115,000 | $580,900 | $534,100 |
| 2015 | $12,010 | $1,045,478 | $567,822 | $477,656 |
| 2014 | $12,118 | $1,050,000 | $654,000 | $396,000 |
Agents Affiliated with this Home
-
Lydia Gable Realty Group
L
Seller's Agent in 2025
Lydia Gable Realty Group
Compass
(805) 617-0645
29 in this area
390 Total Sales
-
Ryan Wire

Seller's Agent in 2015
Ryan Wire
Next Brokerage
(818) 461-4543
1 in this area
20 Total Sales
-
D
Seller Co-Listing Agent in 2015
Dale Wire
-
J
Buyer's Agent in 2015
John Venti
-
S
Seller's Agent in 2014
Susan Stone
Beverly and Company, Inc.
-
Valerie Punwar

Buyer's Agent in 2014
Valerie Punwar
Berkshire Hathaway HomeServices California Properties
(818) 876-3120
2 in this area
62 Total Sales
Map
Source: Ventura County Regional Data Share
MLS Number: V0-214016758
APN: 2051-013-024
- 12 Sparrowhawk Ln
- 29614 Ridgeway Dr
- 29621 Ridgeway Dr
- 29515 Weeping Willow Dr
- 5873 Sunny Vista Ave
- 29251 Fountainwood St
- 29366 Laro Dr
- 29302 Laro Dr
- 29773 Kimberly Dr
- 29003 Indian Ridge Ct
- 6304 Tamarind St
- 29504 Woodbrook Dr
- 29003 Hollow Oak Ct
- 115 Kanan Rd
- 29340 Castlehill Dr
- 425 Vista Dorado Ln
- 434 Vista Dorado Ln
- 29628 Woodbrook Dr
- 29018 Saddlebrook Dr
- 6230 Acadia Ave






