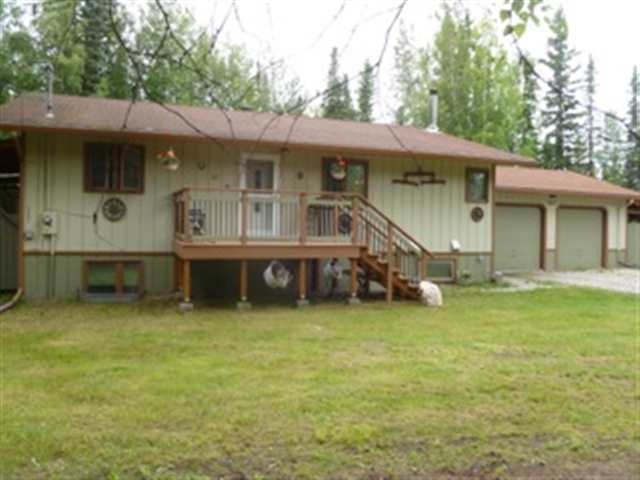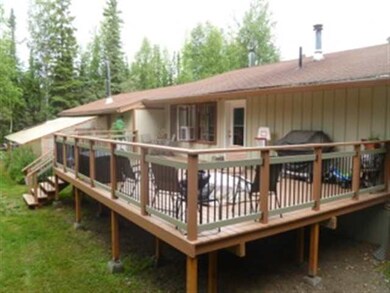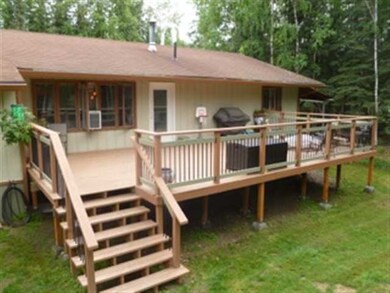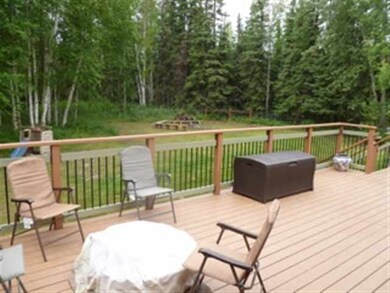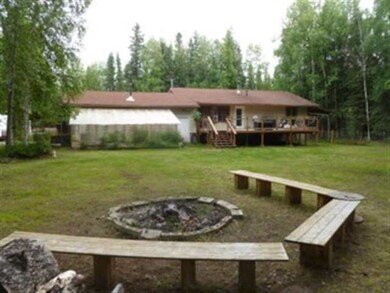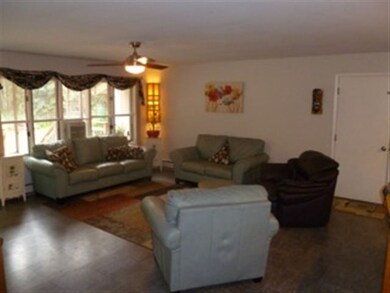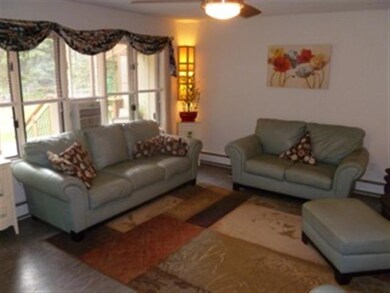
2955 Circle Loop Rd North Pole, AK 99705
Badger NeighborhoodHighlights
- Greenhouse
- Deck
- Lawn
- RV Access or Parking
- Raised Ranch Architecture
- Wood Frame Window
About This Home
As of April 2019Motivated Seller, Bring All Offers! Almost Brand New Remodeled 4 Bedroom, 2 Bath, Oversized 2 Car Garage Home on a nicely secluded almost 1 acre lot with easy access. Remodeled Kitchen W/All New Whirlpool Gold Appliances and Bosch Dishwasher, Both Bathrooms Remodeled with New Fixtures and Hickory Cabinets, built-In Book Case in 2nd Downstairs Bedroom, Both New Energy Efficient Entry Doors Front and Back, New Paint In and Out, New Front and Rear Deck, All New Laminate Tile and Carpet Flooring, Berber Carpet in the Bedrooms, New Energy Efficient Lenox Boiler with Digital Programmable Thermostats, New Water Softener, New Monitor Heater in Garage, New Seamless Gutters. Fenced Back Yard with Double Gate access for Truck access to bring your wood in to the large Fire Pit. Attached Greenhouse, RV Parking, Secluded 20 x 40 Back Deck. Blaze King Wood Stove Downstairs to help keep the fuel bill lows.
Last Agent to Sell the Property
GOLD STANDARD REAL ESTATE SERVICES, LLC License #16606 Listed on: 07/21/2012
Home Details
Home Type
- Single Family
Est. Annual Taxes
- $2,263
Year Built
- Built in 1978
Lot Details
- 0.97 Acre Lot
- Fenced
- Lawn
- Property is zoned Rural Residential District
Home Design
- Raised Ranch Architecture
- Shingle Roof
- Plywood Siding Panel T1-11
Interior Spaces
- 2,400 Sq Ft Home
- Ceiling Fan
- Blinds
- Wood Frame Window
- Family Room
- Living Room
- Dining Room
- Laminate Flooring
Kitchen
- <<builtInOvenToken>>
- Cooktop<<rangeHoodToken>>
- <<microwave>>
- Dishwasher
Bedrooms and Bathrooms
- 4 Bedrooms
- Primary Bedroom Upstairs
- 2 Full Bathrooms
Laundry
- Laundry on lower level
- Dryer
- Washer
Finished Basement
- Basement Fills Entire Space Under The House
- Natural lighting in basement
Home Security
- Storm Windows
- Fire and Smoke Detector
Parking
- 2 Car Attached Garage
- Heated Garage
- Garage Door Opener
- RV Access or Parking
Eco-Friendly Details
- Green Energy Fireplace or Wood Stove
Outdoor Features
- Deck
- Greenhouse
Schools
- North Pole Elementary School
- N. Pole Middle School
- N. Pole High School
Utilities
- Well
- Water Softener
- Internet Available
- Cable TV Available
Listing and Financial Details
- Tax Lot Lt 1
- Assessor Parcel Number 0141437
Ownership History
Purchase Details
Purchase Details
Home Financials for this Owner
Home Financials are based on the most recent Mortgage that was taken out on this home.Purchase Details
Home Financials for this Owner
Home Financials are based on the most recent Mortgage that was taken out on this home.Purchase Details
Home Financials for this Owner
Home Financials are based on the most recent Mortgage that was taken out on this home.Purchase Details
Home Financials for this Owner
Home Financials are based on the most recent Mortgage that was taken out on this home.Similar Homes in North Pole, AK
Home Values in the Area
Average Home Value in this Area
Purchase History
| Date | Type | Sale Price | Title Company |
|---|---|---|---|
| Contract Of Sale | $5,001 | None Listed On Document | |
| Contract Of Sale | $6,000 | None Listed On Document | |
| Warranty Deed | -- | None Available | |
| Warranty Deed | -- | None Available | |
| Interfamily Deed Transfer | -- | None Available | |
| Warranty Deed | -- | None Available |
Mortgage History
| Date | Status | Loan Amount | Loan Type |
|---|---|---|---|
| Open | $279,200 | VA | |
| Closed | $279,200 | VA | |
| Closed | $279,451 | Seller Take Back | |
| Closed | $277,000 | VA | |
| Previous Owner | $24,870 | Unknown | |
| Previous Owner | $257,928 | No Value Available | |
| Previous Owner | $236,000 | No Value Available |
Property History
| Date | Event | Price | Change | Sq Ft Price |
|---|---|---|---|---|
| 04/29/2019 04/29/19 | For Sale | $274,500 | -0.1% | $114 / Sq Ft |
| 04/23/2019 04/23/19 | Sold | -- | -- | -- |
| 02/17/2019 02/17/19 | Pending | -- | -- | -- |
| 04/02/2013 04/02/13 | Sold | -- | -- | -- |
| 02/06/2013 02/06/13 | Pending | -- | -- | -- |
| 07/21/2012 07/21/12 | For Sale | $274,900 | -- | $115 / Sq Ft |
Tax History Compared to Growth
Tax History
| Year | Tax Paid | Tax Assessment Tax Assessment Total Assessment is a certain percentage of the fair market value that is determined by local assessors to be the total taxable value of land and additions on the property. | Land | Improvement |
|---|---|---|---|---|
| 2024 | $2,263 | $355,848 | $13,958 | $341,890 |
| 2023 | $4,323 | $355,049 | $13,958 | $341,091 |
| 2022 | $1,817 | $311,535 | $13,958 | $297,577 |
| 2021 | $4,308 | $292,729 | $13,958 | $278,771 |
| 2020 | $1,368 | $274,050 | $13,958 | $260,092 |
| 2019 | $3,879 | $267,372 | $13,958 | $253,414 |
| 2018 | $1,231 | $271,611 | $13,958 | $257,653 |
| 2017 | $1,423 | $262,274 | $13,958 | $248,316 |
| 2016 | $3,450 | $252,688 | $13,958 | $238,730 |
| 2015 | $3,057 | $246,567 | $13,958 | $232,609 |
| 2014 | $3,057 | $246,567 | $13,958 | $232,609 |
Agents Affiliated with this Home
-
N
Seller's Agent in 2019
Non-Member Non-Member
Non-Member Office
-
Dar Walden

Buyer's Agent in 2019
Dar Walden
Keller Williams Realty Alaska Group
(907) 830-5106
342 in this area
2,444 Total Sales
-
BUTCH CURRIER
B
Seller's Agent in 2013
BUTCH CURRIER
GOLD STANDARD REAL ESTATE SERVICES, LLC
(907) 590-2853
19 in this area
46 Total Sales
-
Jason Ballek
J
Buyer's Agent in 2013
Jason Ballek
SOMERS SOTHEBY'S
(907) 322-3888
15 in this area
36 Total Sales
Map
Source: Greater Fairbanks Board of REALTORS®
MLS Number: 120080
APN: 141437
- 3188 Laurance Rd
- 3021 Barrow St
- 1151 Lake Dr
- 2943 Glory Ct
- 2954 Glory Ct Unit Block 1 Lot 4 Brooks
- L15 Vfw St
- 3035 Treaty St
- 3016 Treaty St
- 3024 Treaty St
- 2785 Benjamin Franklin St
- 3410 Hoover Rd
- 801 Turner Dr
- 3209 Mellow Woods Dr
- 543 E 8th Ave
- 2708 Scotch Pine Dr
- 3438 Spruce Branch Dr
- 3191 Kris Kringle Dr
- 891 Refinery Loop
- 2590 Lana Turnabout
- 214 E 7th Ave
