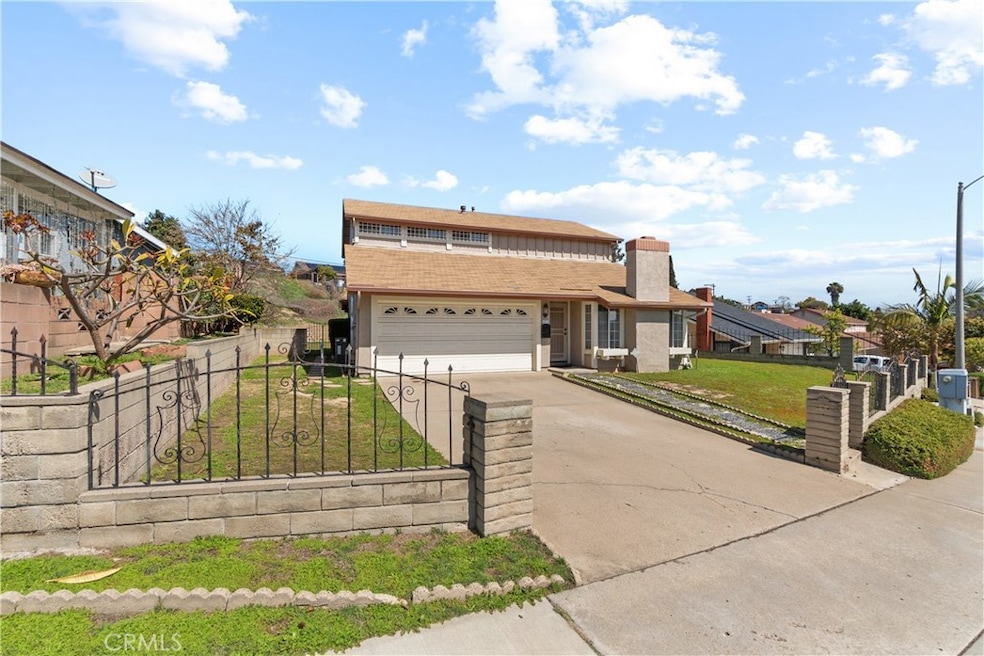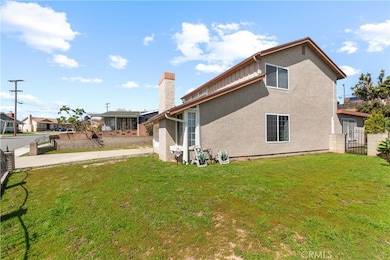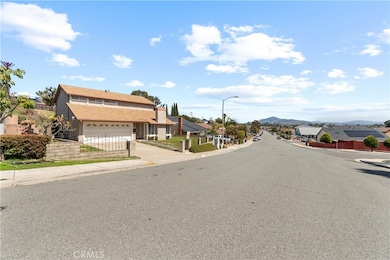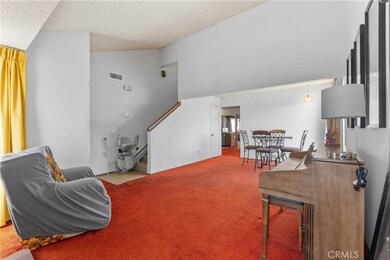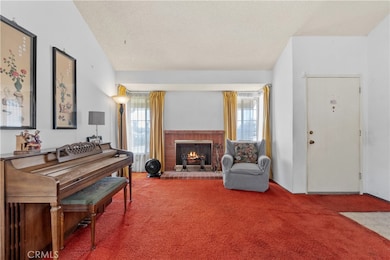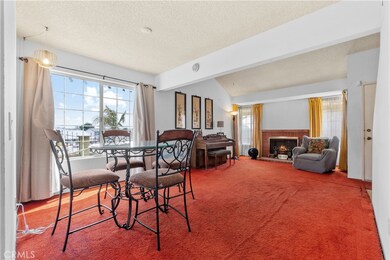
2955 Manos Dr San Diego, CA 92139
Paradise Hills NeighborhoodHighlights
- Traditional Architecture
- Covered patio or porch
- Breakfast Bar
- No HOA
- 2 Car Attached Garage
- Bathtub with Shower
About This Home
As of April 2025This rare, single-owner home in Paradise Hills offers 4 bedrooms, 2.5 bathrooms, and approximately 1947 square feet of living space. This two-story residence features newer central air and heat with updated ducting, along with a newer electrical panel and outlets. In addition, upstairs tub/showers remodeled. A spacious permitted 400 square foot family room addition, complete with a gas fireplace, provides extra living space. For enhanced comfort, the family room, leading to a covered patio, features a newer split AC unit in addition to the home's central air and heat system. The backyard offers a generously sized walk-in shed, equipped with ventilation to maintain a cool interior during summer months. The exterior of the house was refreshed with a new coat of paint in 2020. A roomy double garage provides ample space, plus attic storage. While this home is ready for modernization and upgrades, it presents a fantastic opportunity for a new homeowner to personalize it. Enjoy the benefits of no HOA dues or Mello Roos assessments.
Last Agent to Sell the Property
Partners Real Estate Brokerage Email: john@partners-re.com License #01249905 Listed on: 03/20/2025
Home Details
Home Type
- Single Family
Est. Annual Taxes
- $3,035
Year Built
- Built in 1977
Lot Details
- 6,600 Sq Ft Lot
- Block Wall Fence
- Rectangular Lot
- Level Lot
- Irregular Lot
- Property is zoned RS-1-7
Parking
- 2 Car Attached Garage
Home Design
- Traditional Architecture
- Cosmetic Repairs Needed
- Slab Foundation
Interior Spaces
- 1,947 Sq Ft Home
- 1-Story Property
- Ceiling Fan
- Gas Fireplace
- Family Room with Fireplace
- Living Room with Fireplace
- Dining Room
Kitchen
- Breakfast Bar
- Electric Oven
- Electric Cooktop
- Range Hood
- Dishwasher
- Tile Countertops
- Disposal
Flooring
- Carpet
- Tile
Bedrooms and Bathrooms
- 4 Bedrooms
- All Upper Level Bedrooms
- Mirrored Closets Doors
- Formica Counters In Bathroom
- Bathtub with Shower
- Exhaust Fan In Bathroom
Laundry
- Laundry Room
- 220 Volts In Laundry
- Washer and Electric Dryer Hookup
Home Security
- Window Bars
- Home Security System
- Fire and Smoke Detector
Outdoor Features
- Covered patio or porch
- Outdoor Storage
Utilities
- Forced Air Heating and Cooling System
- Heating System Uses Natural Gas
- Water Heater
- Phone Connected
- Cable TV Available
Community Details
- No Home Owners Association
- Paradise Hills Subdivision
Listing and Financial Details
- Tax Lot 237
- Tax Tract Number 6624
- Assessor Parcel Number 5913410100
- $206 per year additional tax assessments
Ownership History
Purchase Details
Home Financials for this Owner
Home Financials are based on the most recent Mortgage that was taken out on this home.Purchase Details
Home Financials for this Owner
Home Financials are based on the most recent Mortgage that was taken out on this home.Similar Homes in the area
Home Values in the Area
Average Home Value in this Area
Purchase History
| Date | Type | Sale Price | Title Company |
|---|---|---|---|
| Grant Deed | $800,000 | Wfg National Title | |
| Interfamily Deed Transfer | -- | Fidelity National Title |
Mortgage History
| Date | Status | Loan Amount | Loan Type |
|---|---|---|---|
| Open | $785,510 | New Conventional | |
| Previous Owner | $120,000 | Unknown | |
| Previous Owner | $110,000 | No Value Available |
Property History
| Date | Event | Price | Change | Sq Ft Price |
|---|---|---|---|---|
| 04/11/2025 04/11/25 | Sold | $800,000 | +11.1% | $411 / Sq Ft |
| 03/23/2025 03/23/25 | Pending | -- | -- | -- |
| 03/20/2025 03/20/25 | For Sale | $720,000 | -- | $370 / Sq Ft |
Tax History Compared to Growth
Tax History
| Year | Tax Paid | Tax Assessment Tax Assessment Total Assessment is a certain percentage of the fair market value that is determined by local assessors to be the total taxable value of land and additions on the property. | Land | Improvement |
|---|---|---|---|---|
| 2024 | $3,035 | $230,357 | $126,647 | $103,710 |
| 2023 | $6,952 | $551,412 | $416,160 | $135,252 |
| 2022 | $1,584 | $115,020 | $26,307 | $88,713 |
| 2021 | $1,565 | $112,766 | $25,792 | $86,974 |
| 2020 | $173 | $111,611 | $25,528 | $86,083 |
| 2019 | $157 | $109,424 | $25,028 | $84,396 |
| 2018 | $156 | $107,280 | $24,538 | $82,742 |
| 2017 | $155 | $105,177 | $24,057 | $81,120 |
| 2016 | $153 | $103,116 | $23,586 | $79,530 |
| 2015 | $153 | $101,568 | $23,232 | $78,336 |
| 2014 | $153 | $99,579 | $22,777 | $76,802 |
Agents Affiliated with this Home
-
John Parenti

Seller's Agent in 2025
John Parenti
Partners Real Estate
(714) 322-9400
1 in this area
28 Total Sales
-
Tamara Bachioni
T
Buyer's Agent in 2025
Tamara Bachioni
Stewart National Mortgage Co
(619) 295-8131
2 in this area
9 Total Sales
Map
Source: California Regional Multiple Listing Service (CRMLS)
MLS Number: NP25038086
APN: 591-341-01
- 2933 Demeter Way
- 3115 Mount Miguel Dr
- 6274 Chadwick Ave
- 2862 Callejon
- 2585 Calle Serena
- 5875 Reo Terrace Unit C
- 6044 Roanoke St
- 6447 Seascape Dr
- 5937-39 Cumberland St
- 3129 Calle Abajo Unit spc 181
- 3129 Calle Abajo Unit 107
- 3129 Calle Abajo Unit SPC 152
- 2959 Ridgeway Dr
- 2426 Homesite Dr
- 6152 Albemarle St
- 3131 Valley Rd Unit 17
- 3131 Valley Rd
- 3745 Vista Pointe
- 3792 Vista Point
- 3103 Alta Dr
