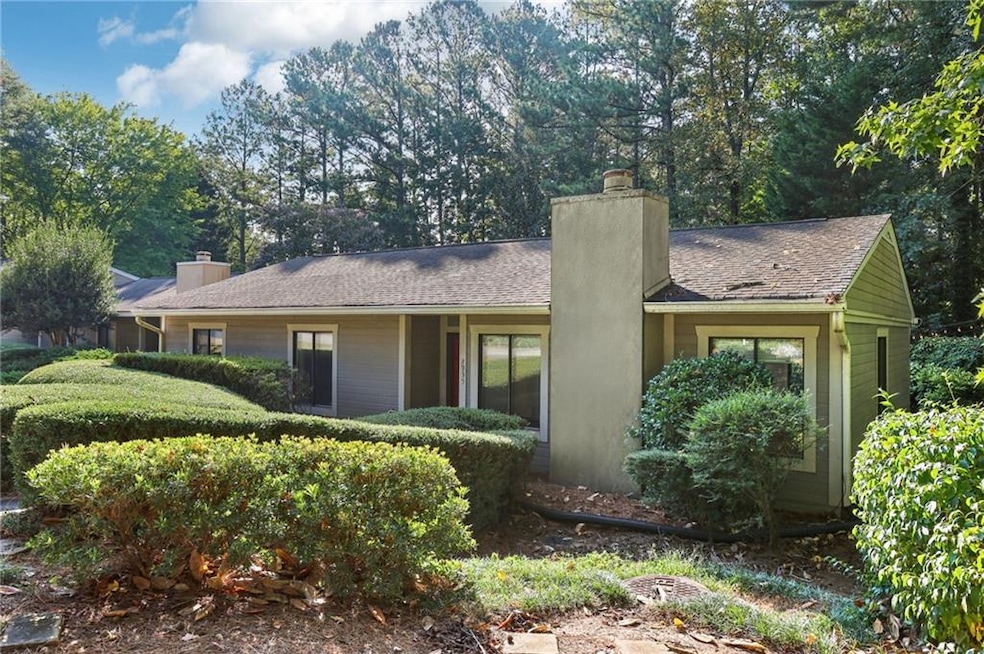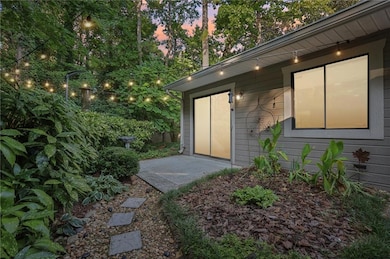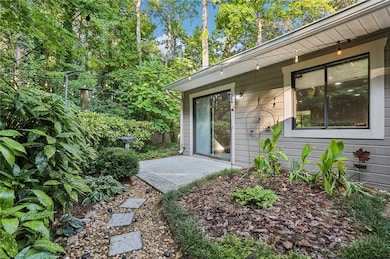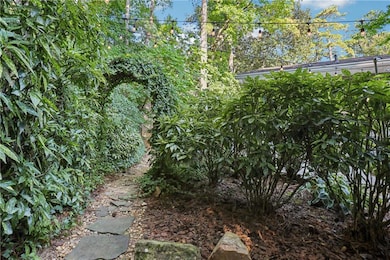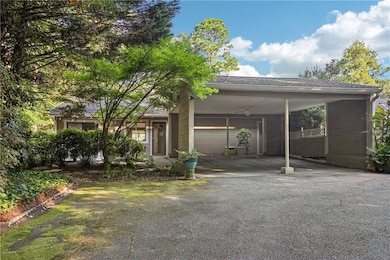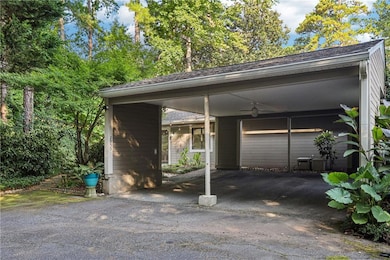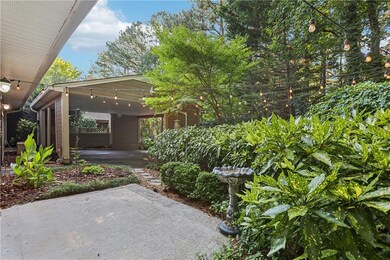2955 Torreya Way SE Marietta, GA 30067
East Cobb NeighborhoodEstimated payment $2,030/month
Highlights
- Open-Concept Dining Room
- In Ground Pool
- View of Trees or Woods
- Wheeler High School Rated A
- No Units Above
- ENERGY STAR Certified Homes
About This Home
A Piece of Heaven in East Cobb!
Welcome to The Woods, where you're immediately greeted by a peaceful, tree-lined street. This beautifully renovated condo offers the perfect blend of serenity and style. Reimagined with open-concept living in mind, it’s ideal for both everyday comfort and effortless entertaining. The main living areas feature luxury LVP flooring and elegant crown molding. The spacious kitchen showcases crisp white cabinetry, quartz countertops, stainless steel appliances, and a large island with bonus storage—perfect for morning coffee or evening chats. The kitchen seamlessly opens to a bright, inviting living room anchored by a wood-burning fireplace and bathed in natural light. The dining area is conveniently located to make mealtimes simple and enjoyable. The oversized primary suite includes a generous walk-in closet and a spa-inspired bath. In the secondary bedroom, custom built-ins offer both charm and practical storage. Step outside to your private patio—your very own Secret Garden—framed by an arched trellis and shaded by mature magnolia trees. It’s a perfect retreat to enjoy the beauty of nature. This sought-after community features two pools and a clubhouse, and is just minutes from I-75, The Battery, top-rated Cobb County schools, and is conveniently situated near lots of restaurants, shopping, and entertainment. A new PEX plumbing system has recently been installed, replacing all copper piping, and includes a transferable 30-year warranty on the parts. This isn’t just a listing—it’s the place you’ll want to call home.
Open House Schedule
-
Saturday, November 22, 20253:00 to 5:00 pm11/22/2025 3:00:00 PM +00:0011/22/2025 5:00:00 PM +00:00OPEN HOUSE | Sunday 11/22/25, 3PM–5PM Don’t miss this turn-key, 2-bedroom, 2-bath condo at 2955 Torreya Way SE, located in the serene, tree-lined community of The Woods in Marietta. Thoughtfully updated throughout, this home offers a modern open layout, cozy fireplace, and a private patio. Community perks include a pool and clubhouse, and you’ll love the proximity to I-75 and top-rated schools. Hosted by Toni Matthews's Team @ eXp Realty Come tour, ask questions, and enjoy refreshments!Add to Calendar
-
Sunday, November 23, 20253:00 to 5:00 pm11/23/2025 3:00:00 PM +00:0011/23/2025 5:00:00 PM +00:00OPEN HOUSE | Sunday 11/23/25, 3PM–5PM Don’t miss this turn-key, 2-bedroom, 2-bath condo at 2955 Torreya Way SE, located in the serene, tree-lined community of The Woods in Marietta. Thoughtfully updated throughout, this home offers a modern open layout, cozy fireplace, and a private patio. Community perks include a pool and clubhouse, and you’ll love the proximity to I-75 and top-rated schools. Hosted by Toni Matthews's Team @ eXp Realty Come tour, ask questions, and enjoy refreshments!Add to Calendar
Property Details
Home Type
- Condominium
Est. Annual Taxes
- $525
Year Built
- Built in 1974 | Remodeled
Lot Details
- Property fronts a private road
- No Units Above
- End Unit
- 1 Common Wall
- Private Entrance
- Landscaped
- Level Lot
- Back Yard
HOA Fees
- $410 Monthly HOA Fees
Home Design
- A-Frame Home
- Ranch Style House
- Slab Foundation
- Shingle Roof
- Ridge Vents on the Roof
- Concrete Siding
- HardiePlank Type
- Stucco
Interior Spaces
- 1,268 Sq Ft Home
- Bookcases
- Factory Built Fireplace
- Window Treatments
- Aluminum Window Frames
- Great Room
- Living Room with Fireplace
- Open-Concept Dining Room
- Views of Woods
- Laundry on main level
- Attic
Kitchen
- Open to Family Room
- Breakfast Bar
- Electric Oven
- Microwave
- Dishwasher
- Kitchen Island
- Disposal
Flooring
- Wood
- Carpet
- Laminate
Bedrooms and Bathrooms
- 2 Main Level Bedrooms
- 2 Full Bathrooms
- Bathtub and Shower Combination in Primary Bathroom
Home Security
Parking
- 2 Carport Spaces
- Driveway
Eco-Friendly Details
- ENERGY STAR Qualified Appliances
- Energy-Efficient Windows
- Energy-Efficient Lighting
- ENERGY STAR Certified Homes
- Energy-Efficient Thermostat
Pool
- In Ground Pool
- Fence Around Pool
- Pool Tile
Outdoor Features
- Patio
- Terrace
- Exterior Lighting
- Outdoor Storage
Location
- Property is near schools
- Property is near shops
Schools
- Brumby Elementary School
- Mabry Middle School
- Wheeler High School
Utilities
- Central Heating and Cooling System
- Underground Utilities
- 110 Volts
- High-Efficiency Water Heater
- Phone Available
- Cable TV Available
Listing and Financial Details
- Assessor Parcel Number 17092100130
Community Details
Overview
- 93 Units
- Beacon Managment Association, Phone Number (415) 269-4599
- The Woods Subdivision
- FHA/VA Approved Complex
- Rental Restrictions
Amenities
- Restaurant
- Clubhouse
- Community Storage Space
Recreation
- Community Pool
- Park
- Trails
Security
- Carbon Monoxide Detectors
- Fire and Smoke Detector
Map
Home Values in the Area
Average Home Value in this Area
Tax History
| Year | Tax Paid | Tax Assessment Tax Assessment Total Assessment is a certain percentage of the fair market value that is determined by local assessors to be the total taxable value of land and additions on the property. | Land | Improvement |
|---|---|---|---|---|
| 2025 | $523 | $99,624 | $24,000 | $75,624 |
| 2024 | $525 | $99,624 | $24,000 | $75,624 |
| 2023 | $276 | $85,184 | $26,000 | $59,184 |
| 2022 | $473 | $82,428 | $10,000 | $72,428 |
| 2021 | $420 | $64,544 | $10,000 | $54,544 |
| 2020 | $1,451 | $64,544 | $10,000 | $54,544 |
| 2019 | $1,168 | $51,604 | $10,000 | $41,604 |
| 2018 | $1,168 | $51,604 | $10,000 | $41,604 |
| 2017 | $1,083 | $49,604 | $8,000 | $41,604 |
| 2016 | $848 | $38,872 | $8,000 | $30,872 |
| 2015 | $870 | $38,872 | $8,000 | $30,872 |
| 2014 | $1,094 | $36,824 | $0 | $0 |
Property History
| Date | Event | Price | List to Sale | Price per Sq Ft | Prior Sale |
|---|---|---|---|---|---|
| 09/08/2025 09/08/25 | For Sale | $299,000 | +199.0% | $236 / Sq Ft | |
| 02/17/2014 02/17/14 | Sold | $100,000 | -9.1% | $79 / Sq Ft | View Prior Sale |
| 12/10/2013 12/10/13 | Pending | -- | -- | -- | |
| 10/10/2013 10/10/13 | For Sale | $110,000 | -- | $87 / Sq Ft |
Purchase History
| Date | Type | Sale Price | Title Company |
|---|---|---|---|
| Warranty Deed | -- | -- | |
| Warranty Deed | $100,000 | -- |
Mortgage History
| Date | Status | Loan Amount | Loan Type |
|---|---|---|---|
| Previous Owner | $80,000 | New Conventional |
Source: First Multiple Listing Service (FMLS)
MLS Number: 7649436
APN: 17-0921-0-013-0
- 2930 Torreya Way SE
- 1602 Rivergreen Ct SE Unit 19
- 3048 Woodwalk Dr SE Unit 14
- 3056 Woodwalk Dr SE Unit 13
- 5882 Riverstone Cir Unit 15
- 5854 Riverstone Cir Unit 13
- 1102 Wynnes Ridge Cir SE
- 204 Wynnes Ridge Cir SE
- 209 Wynnes Ridge Cir SE
- 807 Wynnes Ridge Cir SE
- 3088 Woodwalk Dr SE Unit 5
- 1202 Wynnes Ridge Cir SE
- 1214 Wynnes Ridge Cir SE
- 1507 Wynnes Ridge Cir SE
- 1304 Wynnes Ridge Cir SE
- 1664 Terrell Ridge Dr SE
- 2930 Torreya Way SE
- 615 Wynnes Ridge Cir SE Unit 615
- 1818 Wood Hollow Ct
- 602 Wynnes Ridge Cir SE
- 401 Wynnes Ridge Cir SE
- 905 Wynnes Ridge Cir SE Unit 905 wynnes ridge circle
- 1960 Spectrum Cir SE
- 1960 Spectrum Cir SE Unit 1-405
- 1960 Spectrum Cir SE Unit 2-830
- 3150 Woodwalk Dr SE
- 1486 Terrell Mill Rd SE Unit 346
- 1486 Terrell Mill Rd SE Unit 349
- 1427 Old Virginia Ct SE
- 1550 Terrell Mill Rd
- 1927 Powers Ferry Rd
- 1927 Powers Ferry Rd Unit 522
- 1927 Powers Ferry Rd Unit 317
- 2825 Windy Hill Rd SE
- 1369 Old Virginia Ct SE
- 1486 Terrell Mill Rd SE
