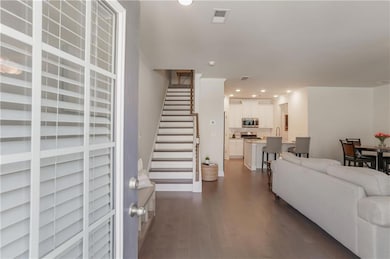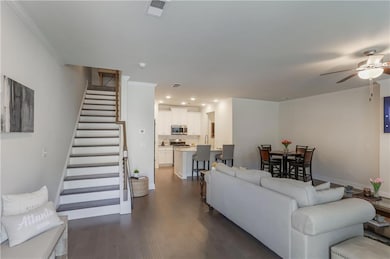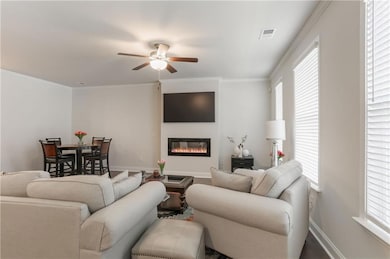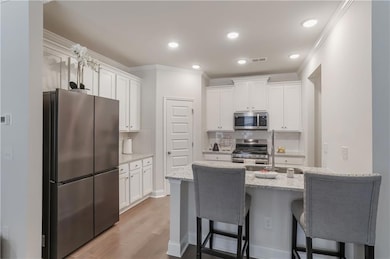
$3,500
- 3 Beds
- 2.5 Baths
- 2956 Chene Place
- Duluth, GA
Welcome to your dream home in one of the most sought-after school districts! This brand new three-level townhome offers modern luxury and unbeatable convenience. Located just minutes from shopping, dining, and entertainment, you'll love the ease of access to everything you need. Step inside to an open-concept main level featuring beautiful hardwood floors, a cozy fireplace, and a chef-inspired
Kiana Collins Keller Williams Atlanta Perimeter






