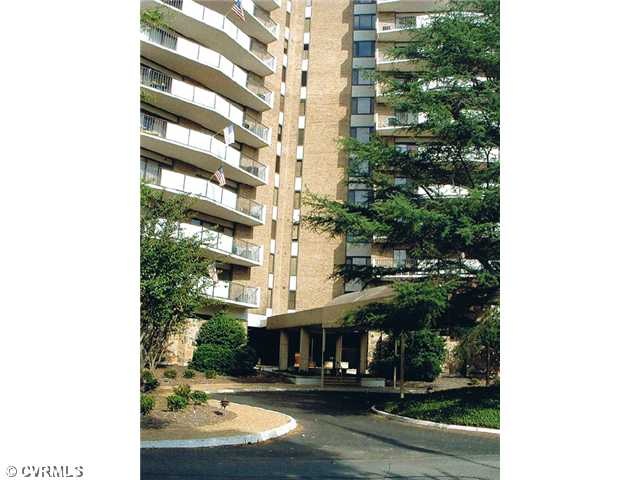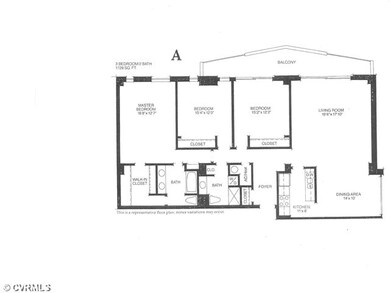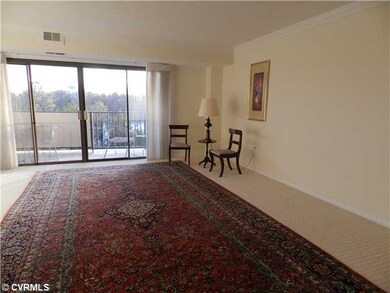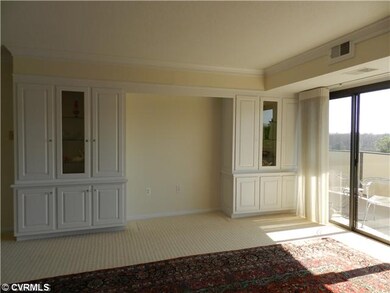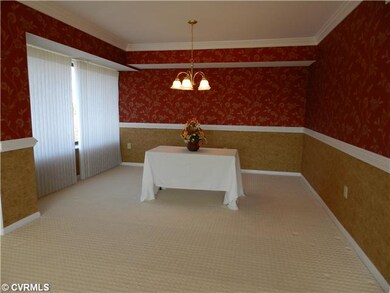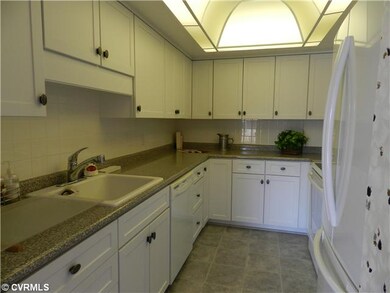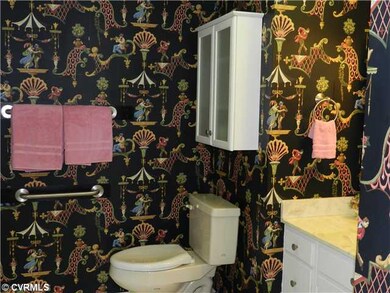
Hathaway Tower 2956 Hathaway Rd Unit 705 Richmond, VA 23225
Stratford Hills NeighborhoodAbout This Home
As of March 2021Lovely unit with formal entrance, living room, and dining area. The spacious master bedroom has a walk-in closet with private bath. There are two additional bedrooms (one being used as an office with built-in cabinet), and a hall full bath that includes the GE Spacemaker washer/dryer combination. This corner unit has a balcony that is accessible from the living room and 2 bedrms plus a southern exposure and room for furniture and plants. The kitchen has been updated and features white cabinetry with a ceramic tile backsplash, a GE Spectra smooth top range, a built-in GE microwave, a Whirlpool dishwasher, and a Samsung refrigerator.Additional storage is also located on the 7th floor and there is 24-hour security.This home also includes a Whirlpool Energy Smart water heater & Trane heat pump
Last Agent to Sell the Property
Jane Daly
RE/MAX Commonwealth License #0225002567 Listed on: 02/20/2013

Property Details
Home Type
- Condominium
Est. Annual Taxes
- $3,552
Year Built
- 1972
Home Design
- Flat Roof Shape
Flooring
- Wall to Wall Carpet
- Ceramic Tile
- Vinyl
Bedrooms and Bathrooms
- 3 Bedrooms
- 2 Full Bathrooms
Additional Features
- Property has 1 Level
- Heat Pump System
Listing and Financial Details
- Assessor Parcel Number C0040544077
Ownership History
Purchase Details
Home Financials for this Owner
Home Financials are based on the most recent Mortgage that was taken out on this home.Purchase Details
Home Financials for this Owner
Home Financials are based on the most recent Mortgage that was taken out on this home.Purchase Details
Purchase Details
Similar Homes in the area
Home Values in the Area
Average Home Value in this Area
Purchase History
| Date | Type | Sale Price | Title Company |
|---|---|---|---|
| Warranty Deed | $355,000 | Attorney | |
| Warranty Deed | $226,500 | -- | |
| Warranty Deed | $285,000 | -- | |
| Warranty Deed | $177,500 | -- |
Mortgage History
| Date | Status | Loan Amount | Loan Type |
|---|---|---|---|
| Open | $288,000 | Stand Alone Refi Refinance Of Original Loan |
Property History
| Date | Event | Price | Change | Sq Ft Price |
|---|---|---|---|---|
| 03/08/2021 03/08/21 | Sold | $355,000 | -1.1% | $205 / Sq Ft |
| 02/12/2021 02/12/21 | Pending | -- | -- | -- |
| 01/29/2021 01/29/21 | For Sale | $359,000 | +58.5% | $208 / Sq Ft |
| 07/11/2013 07/11/13 | Sold | $226,500 | -1.1% | $131 / Sq Ft |
| 05/02/2013 05/02/13 | Pending | -- | -- | -- |
| 02/20/2013 02/20/13 | For Sale | $229,000 | -- | $132 / Sq Ft |
Tax History Compared to Growth
Tax History
| Year | Tax Paid | Tax Assessment Tax Assessment Total Assessment is a certain percentage of the fair market value that is determined by local assessors to be the total taxable value of land and additions on the property. | Land | Improvement |
|---|---|---|---|---|
| 2025 | $3,552 | $296,000 | $50,000 | $246,000 |
| 2024 | $4,536 | $378,000 | $50,000 | $328,000 |
| 2023 | $4,536 | $378,000 | $50,000 | $328,000 |
| 2022 | $3,744 | $312,000 | $50,000 | $262,000 |
| 2021 | $3,432 | $312,000 | $50,000 | $262,000 |
| 2020 | $3,432 | $286,000 | $50,000 | $236,000 |
| 2019 | $3,012 | $251,000 | $50,000 | $201,000 |
| 2018 | $2,832 | $236,000 | $50,000 | $186,000 |
| 2017 | $2,700 | $225,000 | $50,000 | $175,000 |
| 2016 | $2,616 | $218,000 | $48,000 | $170,000 |
| 2015 | $2,160 | $214,000 | $47,000 | $167,000 |
| 2014 | $2,160 | $180,000 | $50,000 | $130,000 |
Agents Affiliated with this Home
-

Seller's Agent in 2021
Whitney Pace
Long & Foster
(804) 614-6080
2 in this area
46 Total Sales
-
Q
Buyer's Agent in 2021
Quentin Jones
EXP Realty LLC
-
J
Seller's Agent in 2013
Jane Daly
RE/MAX
-

Buyer's Agent in 2013
Jenn Brown
Real Broker LLC
(804) 306-0540
40 Total Sales
About Hathaway Tower
Map
Source: Central Virginia Regional MLS
MLS Number: 1304501
APN: C004-0544-077
- 2956 Hathaway Rd Unit U1204
- 2956 Hathaway Rd Unit U1205
- 2956 Hathaway Rd Unit U202
- 2956 Hathaway Rd Unit U807
- 2956 Hathaway Rd Unit 803
- 2956 Hathaway Rd Unit U210
- 2956 Hathaway Rd Unit 709
- 1 R Forest Hill Ave Unit U1
- 6808 Montauk Dr
- 6925 Montauk Dr
- 6815 Shawnee Rd
- 7230 Berwick Rd
- 3414 Cooper Rd
- 3407 Blithewood Dr
- 2740 Rettig Rd
- 7335 Cherokee Rd
- 2621 Rettig Rd
- 7359 Prairie Rd
- 7418 Cherokee Rd
- 3014 Bradwill Rd
