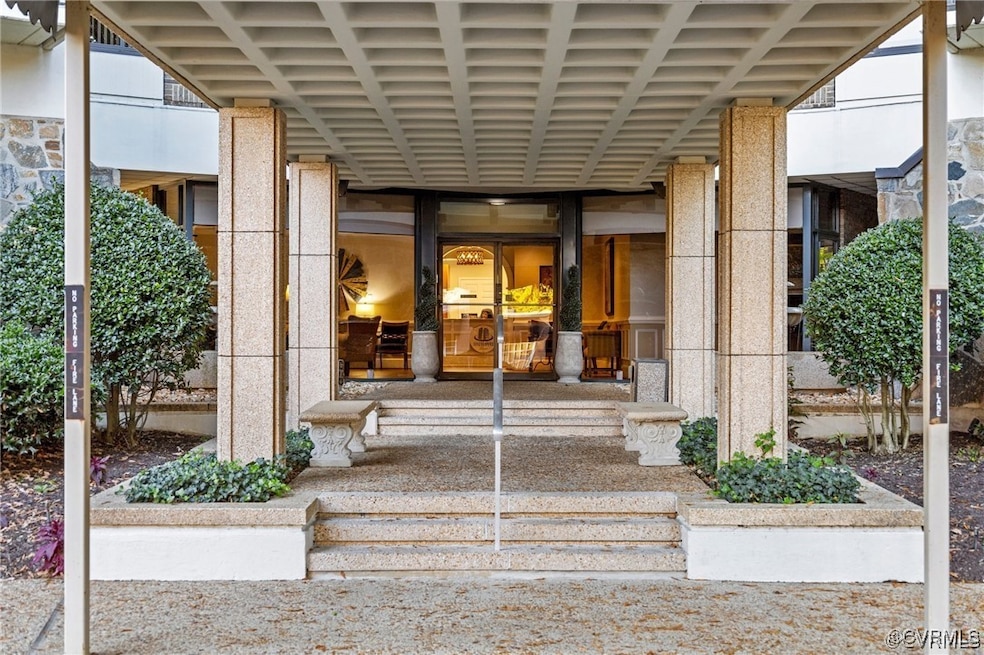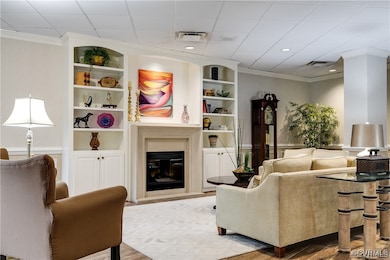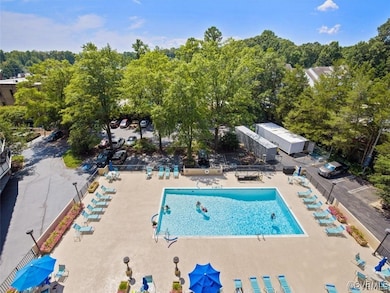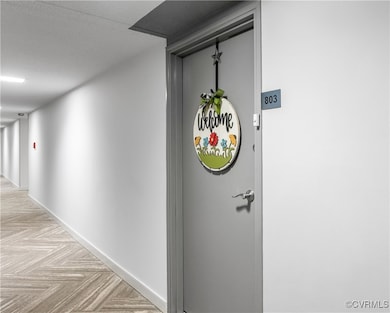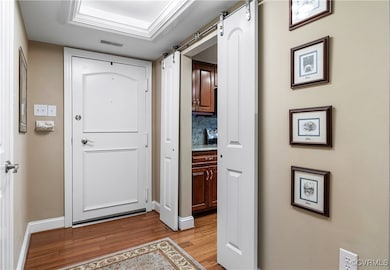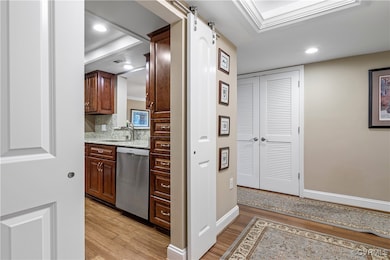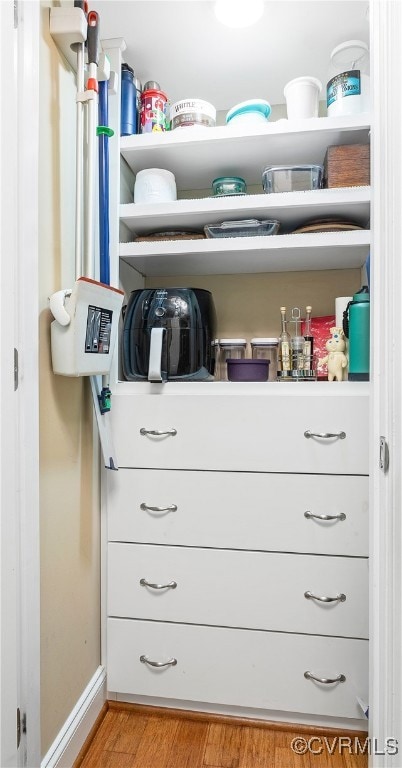Hathaway Tower 2956 Hathaway Rd Unit 803 Richmond, VA 23225
Stratford Hills NeighborhoodEstimated payment $3,197/month
Highlights
- Fitness Center
- In Ground Pool
- Bamboo Flooring
- Open High School Rated A+
- Property is near public transit
- Separate Formal Living Room
About This Home
Step in to the elegance of Hathaway Towers, where luxury meets convenience in one of Richmond’s most coveted locations. This 2 bedroom, 2 bath condo located on the 8th floor offers comfortable and secure living with 24-hour security, covered parking, a fitness center, pool and organized community activities. You will experience luxury and peace of mind. This location is conveniently located steps from shopping and dining, close to Route 195, the James River area, and a short drive to Richmond’s theatre and entertainment areas. Come and experience designer elements too numerous to list, a gourmet kitchen with custom cherry cabinetry, rich bamboo hardwood floors and double crown molding in main rooms. Spend a moment in the living and dining area admiring the built-in’s and cozy fireplace that provides ambiance for evening entertaining or just relaxing. Make an appointment today to see for yourself what makes this condo more than just a home, it’s a lifestyle you will want to embrace.
Listing Agent
Shaheen Ruth Martin & Fonville Brokerage Email: info@srmfre.com License #0225238328 Listed on: 06/04/2025

Co-Listing Agent
Shaheen Ruth Martin & Fonville Brokerage Email: info@srmfre.com License #0225133914
Property Details
Home Type
- Condominium
Est. Annual Taxes
- $3,300
Year Built
- Built in 1972
HOA Fees
- $1,288 Monthly HOA Fees
Parking
- 1 Car Garage
- Basement Garage
- Off-Street Parking
- Assigned Parking
Home Design
- Brick Exterior Construction
- Fire Rated Drywall
- Built-Up Roof
- Concrete Block And Stucco Construction
- Stone
Interior Spaces
- 1,379 Sq Ft Home
- 1-Story Property
- Built-In Features
- Bookcases
- Tray Ceiling
- Recessed Lighting
- Ventless Fireplace
- Self Contained Fireplace Unit Or Insert
- Electric Fireplace
- Window Treatments
- Insulated Doors
- Separate Formal Living Room
- Dining Area
- Stacked Washer and Dryer
Kitchen
- Oven
- Induction Cooktop
- Stove
- Microwave
- Ice Maker
- Dishwasher
- Granite Countertops
- Disposal
Flooring
- Bamboo
- Partially Carpeted
Bedrooms and Bathrooms
- 2 Bedrooms
- En-Suite Primary Bedroom
- Walk-In Closet
- 2 Full Bathrooms
Home Security
Outdoor Features
- In Ground Pool
- Outdoor Storage
Location
- Property is near public transit
Schools
- Southampton Elementary School
- Lucille Brown Middle School
- Huguenot High School
Utilities
- Central Air
- Heating Available
- Vented Exhaust Fan
- Water Heater
- Cable TV Available
Listing and Financial Details
- Assessor Parcel Number C004-0544-087
Community Details
Overview
- Hathaway Tower Condominiums Subdivision
- Maintained Community
Amenities
- Common Area
- Elevator
- Community Storage Space
Recreation
- Fitness Center
- Community Pool
Security
- Security Guard
- Controlled Access
- Fire and Smoke Detector
- Fire Sprinkler System
Map
About Hathaway Tower
Home Values in the Area
Average Home Value in this Area
Tax History
| Year | Tax Paid | Tax Assessment Tax Assessment Total Assessment is a certain percentage of the fair market value that is determined by local assessors to be the total taxable value of land and additions on the property. | Land | Improvement |
|---|---|---|---|---|
| 2025 | $2,628 | $219,000 | $50,000 | $169,000 |
| 2024 | $3,300 | $275,000 | $50,000 | $225,000 |
| 2023 | $3,300 | $275,000 | $50,000 | $225,000 |
| 2022 | $2,760 | $230,000 | $50,000 | $180,000 |
| 2021 | $2,532 | $230,000 | $50,000 | $180,000 |
| 2020 | $2,532 | $211,000 | $37,000 | $174,000 |
| 2019 | $2,220 | $185,000 | $37,000 | $148,000 |
| 2018 | $2,088 | $174,000 | $37,000 | $137,000 |
| 2017 | $1,992 | $166,000 | $37,000 | $129,000 |
| 2016 | $1,932 | $161,000 | $35,000 | $126,000 |
| 2015 | $1,741 | $157,000 | $35,000 | $122,000 |
| 2014 | $1,741 | $145,000 | $50,000 | $95,000 |
Property History
| Date | Event | Price | List to Sale | Price per Sq Ft |
|---|---|---|---|---|
| 06/04/2025 06/04/25 | For Sale | $310,000 | -- | $225 / Sq Ft |
Purchase History
| Date | Type | Sale Price | Title Company |
|---|---|---|---|
| Warranty Deed | $170,000 | None Available |
Mortgage History
| Date | Status | Loan Amount | Loan Type |
|---|---|---|---|
| Closed | $250,000 | New Conventional |
Source: Central Virginia Regional MLS
MLS Number: 2515073
APN: C004-0544-087
- 2956 Hathaway Rd Unit U1108
- 2956 Hathaway Rd Unit U202
- 2956 Hathaway Rd Unit U104
- 2956 Hathaway Rd Unit U807
- 2956 Hathaway Rd Unit U709
- 2956 Hathaway Rd Unit U1212
- 2956 Hathaway Rd Unit U102
- 1 R Forest Hill Ave Unit U1
- 6809 South Dr
- 3369 Warner Rd
- 7335 Cherokee Rd
- 7359 Prairie Rd
- 2831 Braidwood Rd
- 3100 Bradwill Rd
- 3014 Bradwill Rd
- Custom Floorplan at Stratford Grove
- 3020 Bradwill Rd
- 3006 Bradwill Rd
- 7438 Cherokee Rd
- 7601 Tanglewood Rd
- 2665 Granite Hill Cir
- 6002 Willow Oaks Dr
- 2517 W Tremont Ct
- 5950 Westower Ct
- 5852 Westower Dr
- 1401 Yellowpine Cir
- 1414 Newell Rd
- 6901 Marlowe Rd
- 3221 Douglasdale Rd
- 901 Saint Johns Wood Dr
- 3213 Condie St
- 41 1/2 Malvern Ave
- 5047 Forest Hill Ave
- 1006 Boulder Lake Terrace
- 4520 Grove Ave Unit u4
- 910 Forest View Dr
- 6701 W Carnation St
- 3620 Tanby Rd
- 1501 Boulder Springs Terrace
- 435 German School Rd
