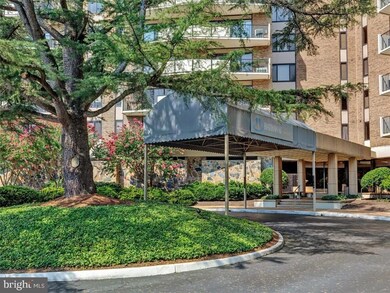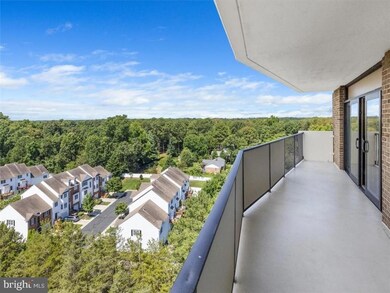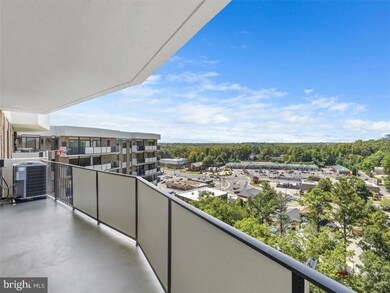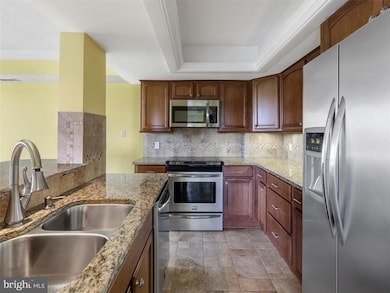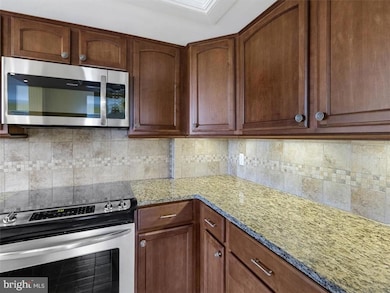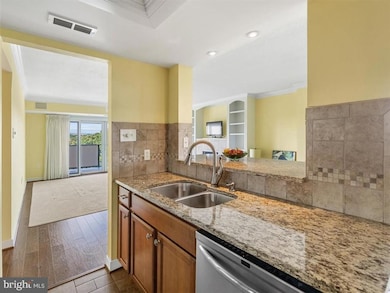
Hathaway Tower 2956 Hathaway Rd Unit U1205 Richmond, VA 23225
Stratford Hills NeighborhoodEstimated payment $3,446/month
Highlights
- Fitness Center
- Penthouse
- Community Pool
- Open High School Rated A+
- Open Floorplan
- Built-In Features
About This Home
Welcome home to an amazing view as this unit sits on the top floor and is above the tree line! This updated 3-bedroom penthouse condo is ready and waiting for you to move in! The kitchen features granite countertops, stainless steel appliances, and a pass-through so you can see the dining room and the view. Both bathrooms have been renovated as well with tiled showers, tiled floors, and granite tops. In addition to the updated en-suite, the primary bedroom has a large walk-in closet. The other two bedrooms have balcony access and plenty of closet space. The living room has built-ins, a fireplace, and opens to the dining area and kitchen. Once you move in, there are plenty of amenities to enjoy, including: SWIMMING POOL, SUN DECK, PICNIC AREA, CLUB ROOM & FITNESS CENTER, UTILITIES INCLUDE WATER, CABLE, INTERNET, ASSIGNED PARKING, STORAGE, SEWER & TRASH REMOVAL, PLUS 24-HOUR SECURITY! Lastly, there are parks, the river, and shopping nearby!
Property Details
Home Type
- Condominium
Est. Annual Taxes
- $4,296
Year Built
- Built in 1972
HOA Fees
- $1,288 Monthly HOA Fees
Parking
- 1 Assigned Parking Garage Space
Home Design
- Penthouse
- Brick Exterior Construction
- Stone Siding
Interior Spaces
- 1,729 Sq Ft Home
- Property has 1 Level
- Open Floorplan
- Built-In Features
- Ceiling Fan
- Combination Dining and Living Room
- Carpet
- Washer and Dryer Hookup
Bedrooms and Bathrooms
- 3 Main Level Bedrooms
- 2 Full Bathrooms
- Walk-in Shower
Schools
- Southampton Elementary School
- Thompson Middle School
- Huguenot High School
Utilities
- Central Air
- Heat Pump System
- Electric Water Heater
- Public Septic
Listing and Financial Details
- Assessor Parcel Number C0040544137
Community Details
Overview
- Association fees include common area maintenance, pool(s), trash, water
- High-Rise Condominium
Amenities
- Common Area
- Elevator
Recreation
- Fitness Center
- Community Pool
Pet Policy
- Limit on the number of pets
- Pet Size Limit
Map
About Hathaway Tower
Home Values in the Area
Average Home Value in this Area
Tax History
| Year | Tax Paid | Tax Assessment Tax Assessment Total Assessment is a certain percentage of the fair market value that is determined by local assessors to be the total taxable value of land and additions on the property. | Land | Improvement |
|---|---|---|---|---|
| 2025 | $3,372 | $281,000 | $50,000 | $231,000 |
| 2024 | $4,296 | $358,000 | $50,000 | $308,000 |
| 2023 | $3,264 | $358,000 | $50,000 | $308,000 |
| 2022 | $3,264 | $296,000 | $50,000 | $246,000 |
| 2021 | $3,264 | $296,000 | $50,000 | $246,000 |
| 2020 | $3,264 | $272,000 | $47,000 | $225,000 |
| 2019 | $2,868 | $239,000 | $47,000 | $192,000 |
| 2018 | $2,700 | $225,000 | $47,000 | $178,000 |
| 2017 | $2,160 | $215,000 | $47,000 | $168,000 |
| 2016 | $2,508 | $209,000 | $46,000 | $163,000 |
| 2015 | $2,160 | $204,000 | $45,000 | $159,000 |
| 2014 | $2,160 | $180,000 | $50,000 | $130,000 |
Property History
| Date | Event | Price | Change | Sq Ft Price |
|---|---|---|---|---|
| 07/09/2025 07/09/25 | For Sale | $375,000 | +15.4% | $217 / Sq Ft |
| 06/02/2025 06/02/25 | For Sale | $325,000 | -- | $188 / Sq Ft |
Purchase History
| Date | Type | Sale Price | Title Company |
|---|---|---|---|
| Warranty Deed | $282,500 | -- | |
| Warranty Deed | $205,000 | -- | |
| Foreclosure Deed | -- | -- |
Mortgage History
| Date | Status | Loan Amount | Loan Type |
|---|---|---|---|
| Open | $85,000 | Credit Line Revolving | |
| Closed | $40,000 | Credit Line Revolving |
Similar Homes in the area
Source: Bright MLS
MLS Number: VARC2000688
APN: C004-0544-137
- 2956 Hathaway Rd Unit U1204
- 2956 Hathaway Rd Unit U202
- 2956 Hathaway Rd Unit U807
- 2956 Hathaway Rd Unit U606
- 2956 Hathaway Rd Unit 803
- 2956 Hathaway Rd Unit U210
- 2956 Hathaway Rd Unit 709
- 1 R Forest Hill Ave Unit U1
- 6808 Montauk Dr
- 6925 Montauk Dr
- 2700 Melbourne Dr
- 2808 Skipton Rd
- 7230 Berwick Rd
- 6417 Glyndon Ln
- 2740 Rettig Rd
- 7359 Prairie Rd
- 7418 Cherokee Rd
- 2608 Heartwood Rd
- 3020 Bradwill Rd
- 7552 Ingelnook Ct
- 2515 Gravel Hill Rd
- 3309 Landria Dr
- 1941 N Junaluska Dr
- 6002 Willow Oaks Dr
- 2517 W Tremont Ct
- 5950 Westower Ct
- 5852 Westower Dr
- 5543 Forest Hill Ave Unit 2
- 1401 Yellowpine Cir
- 1414 Newell Rd
- 1600 Limerick Dr
- 1090 German School Rd
- 6901 Marlowe Rd
- 901 Saint Johns Wood Dr
- 921 Faye St
- 730 Erich Rd
- 3004 Douglasdale Rd Unit 1
- 41 1/2 Malvern Ave
- 3332 Grayland Ave
- 1006 Boulder Lake Terrace

