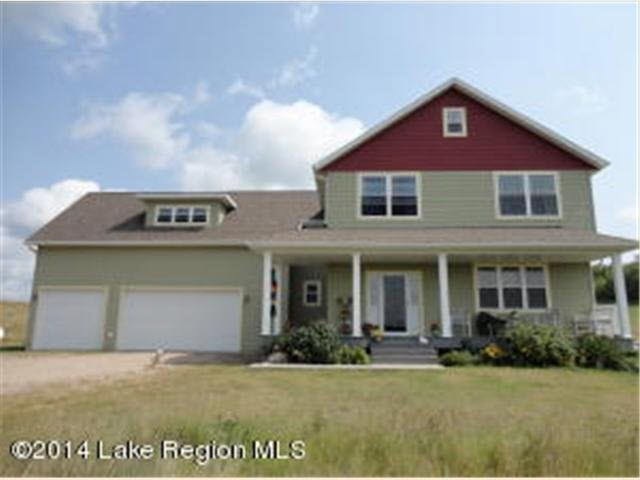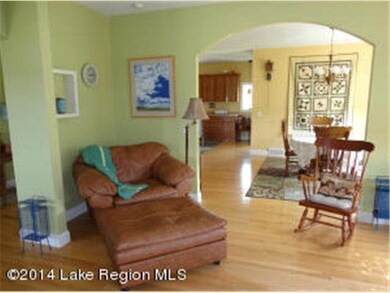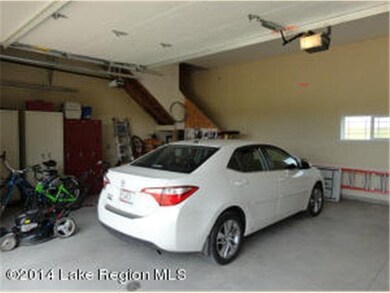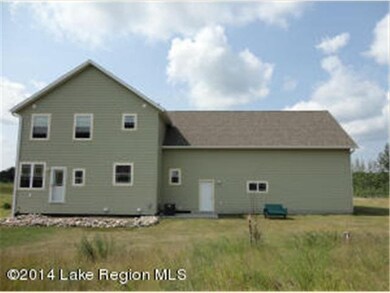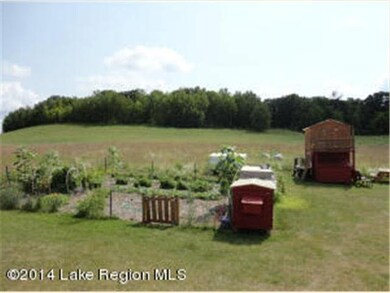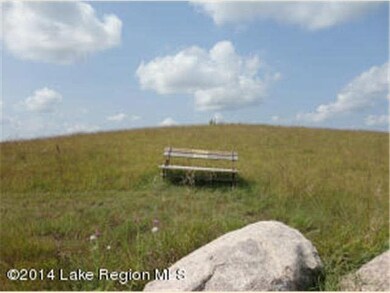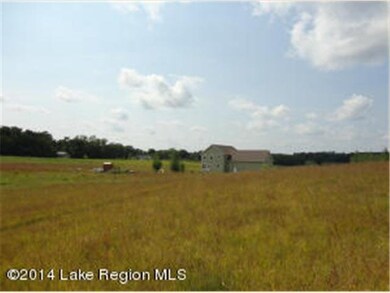
29560 204th Ave Fergus Falls, MN 56537
Highlights
- Open Floorplan
- 3 Car Attached Garage
- Bathroom on Main Level
- Wood Flooring
- Walk-In Closet
- Water Softener is Owned
About This Home
As of October 2014This two story home features a covered front porch, 3 bedrooms and 4 baths. The home also features a 3 car attached garage and bonus room, with a basement that is all set for final finishing. The oak flooring and 9 foot ceilings give that roomy feeling but with modern construction, including ICF construction and spray foam. The over 8 acres includes prairie grass and plenty of room for your family.
Last Agent to Sell the Property
Jim Danner
RE/MAX Signature Properties Listed on: 08/25/2014
Last Buyer's Agent
Bruce Fuhrman
RE/MAX Signature Properties
Home Details
Home Type
- Single Family
Est. Annual Taxes
- $1,988
Year Built
- Built in 2007
Lot Details
- 8.25 Acre Lot
- Street terminates at a dead end
Home Design
- Poured Concrete
- Frame Construction
- Cement Board or Planked
Interior Spaces
- 2,792 Sq Ft Home
- 2-Story Property
- Open Floorplan
- Wood Flooring
Kitchen
- Range
- Dishwasher
Bedrooms and Bathrooms
- 3 Bedrooms
- Walk-In Closet
- Bathroom on Main Level
Unfinished Basement
- Basement Fills Entire Space Under The House
- Sump Pump
Parking
- 3 Car Attached Garage
- Garage Door Opener
- Gravel Driveway
Outdoor Features
- Storage Shed
- Playground
Utilities
- Forced Air Heating System
- Baseboard Heating
- Heating System Powered By Owned Propane
- Private Water Source
- Electric Water Heater
- Water Softener is Owned
- Fuel Tank
- Private Sewer
Listing and Financial Details
- Assessor Parcel Number 22000260225017
Ownership History
Purchase Details
Home Financials for this Owner
Home Financials are based on the most recent Mortgage that was taken out on this home.Similar Homes in Fergus Falls, MN
Home Values in the Area
Average Home Value in this Area
Purchase History
| Date | Type | Sale Price | Title Company |
|---|---|---|---|
| Deed | $244,000 | -- |
Mortgage History
| Date | Status | Loan Amount | Loan Type |
|---|---|---|---|
| Open | $244,000 | No Value Available |
Property History
| Date | Event | Price | Change | Sq Ft Price |
|---|---|---|---|---|
| 05/21/2025 05/21/25 | For Sale | $519,500 | +112.9% | $156 / Sq Ft |
| 10/15/2014 10/15/14 | Sold | $244,000 | +2.1% | $87 / Sq Ft |
| 08/29/2014 08/29/14 | Pending | -- | -- | -- |
| 08/25/2014 08/25/14 | For Sale | $239,000 | -- | $86 / Sq Ft |
Tax History Compared to Growth
Tax History
| Year | Tax Paid | Tax Assessment Tax Assessment Total Assessment is a certain percentage of the fair market value that is determined by local assessors to be the total taxable value of land and additions on the property. | Land | Improvement |
|---|---|---|---|---|
| 2024 | $1,764 | $533,700 | $56,900 | $476,800 |
| 2023 | $1,844 | $384,100 | $44,900 | $339,200 |
| 2022 | $1,528 | $184,400 | $0 | $0 |
| 2021 | $1,426 | $384,100 | $44,900 | $339,200 |
| 2020 | $2,722 | $299,000 | $32,400 | $266,600 |
| 2019 | $2,588 | $279,400 | $31,800 | $247,600 |
| 2018 | $2,398 | $279,400 | $31,800 | $247,600 |
| 2017 | $2,402 | $266,400 | $32,800 | $233,600 |
| 2016 | $2,286 | $248,300 | $33,400 | $214,900 |
| 2015 | $2,186 | $0 | $0 | $0 |
| 2014 | -- | $241,800 | $32,800 | $209,000 |
Agents Affiliated with this Home
-
Bruce Fuhrman

Seller's Agent in 2025
Bruce Fuhrman
RE/MAX
(218) 531-0212
161 Total Sales
-
J
Seller's Agent in 2014
Jim Danner
RE/MAX
Map
Source: REALTOR® Association of Southern Minnesota
MLS Number: 4666576
APN: 22000260225017
- 20481 Oakwood Dr
- 21048 Hazelwood Trail
- 31126 County 27 Hwy Unit 62
- Xxxx Riverside Dr
- 22844 County Highway 22
- 340 & 324 N Pelican St
- 210 N Niggeler St
- TBD 310th St
- XXXXX County Highway 1
- Blk 2 Lot 2 County Rd 88
- 24568 County Highway 88
- 23477 County Highway 1
- 1911 Connell Dr
- 32990 Heilberger Dr
- 706 Woodland Dr
- 1802 Connell Dr
- 1854 Buck Ridge Dr
- 515 Woodland Trail
- 23753 Highland Trail
- xxxxx Oakview Heights Trail
