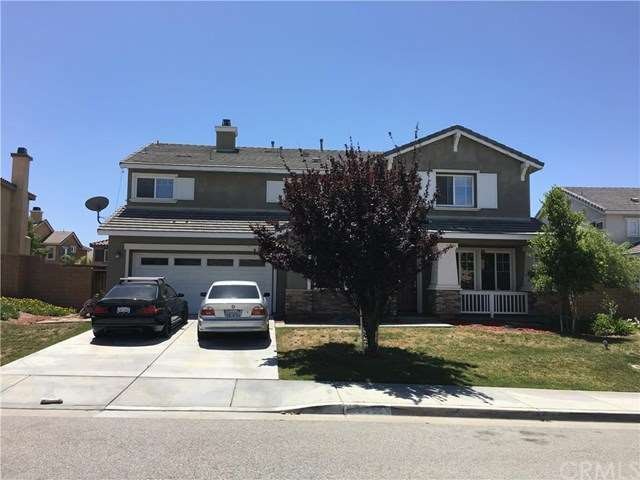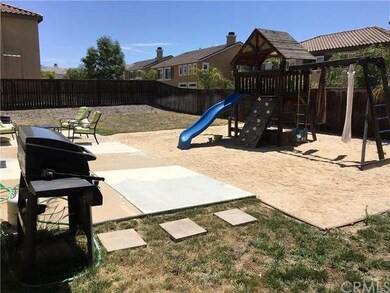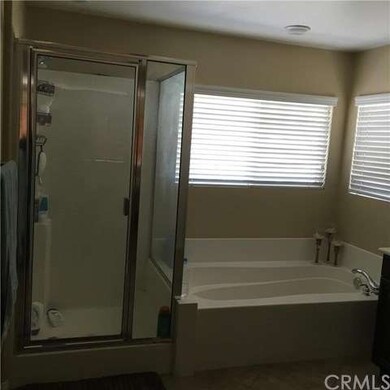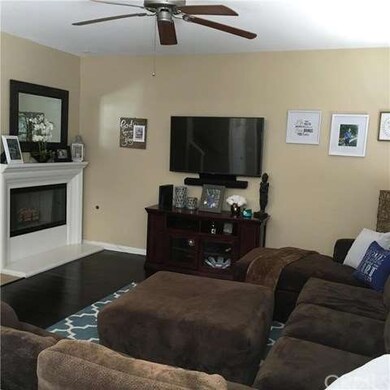
29565 Hubble Way Murrieta, CA 92563
Highlights
- Craftsman Architecture
- View of Hills
- Main Floor Bedroom
- Monte Vista Elementary School Rated A-
- Wood Flooring
- 4-minute walk to Monte Vista Park
About This Home
As of July 2022ENTERTAINER'S DELIGHT!! Beautiful 4 Bedroom, 3 Bath, 3,000 Square Foot Home with 3 Car Tandem Garage. The Gourmet Kitchen features Sumptuous Merlot Stained Cabinets, Granite Counter Tops, Large Island with cabinets, Black Appliances, 5 Burner Cook Top, Double Oven (One Convection), Microwave, Stainless Sink, Large Walk In Pantry, Under Cabinet Lighting and a Breakfast Area spacious enough for a table and chairs. Family Room features a gas/wood burning Fireplace, Media Niche and Pre wired for SURROUND SOUND. Living Room/Dining Room Combination, Spacious and Cozy Master Bedroom with French Doors. Master Bath features Kidney Shaped Tub, Separate Shower, Double Sinks, Walk In Closet with Mirrored Door. HUGE BONUS ROOM (Great for Family Fun, Pool Table Etc.). Secondary Bedrooms are large with either Walk In or Wardrobe Closets. Laundry Room, VERY LARGE, UPSTAIRS with Upper and Lower Cabinets. The LARGE Back Yard features a CHILD'S PLAY GYM with SWINGS, SLIDE and PLAY HOUSE, all on a Large Sandy Play Area. OTHER AMENITIES: Flooring:18x18 Tile, Dark Wood and Carpet. 2 Huge Walk In Linen Closets, Recessed Lighting, Paneled Doors
Last Agent to Sell the Property
Kenneth Burdick
NON-MEMBER/NBA or BTERM OFFICE License #00579091 Listed on: 04/12/2016

Home Details
Home Type
- Single Family
Est. Annual Taxes
- $10,276
Year Built
- Built in 2005
Lot Details
- 7,405 Sq Ft Lot
- Paved or Partially Paved Lot
- Level Lot
- Front and Back Yard Sprinklers
Parking
- 3 Car Attached Garage
Home Design
- Craftsman Architecture
- Slab Foundation
- Tile Roof
- Concrete Roof
- Stucco
Interior Spaces
- 3,000 Sq Ft Home
- 2-Story Property
- Wired For Sound
- Wired For Data
- Built-In Features
- Ceiling Fan
- Recessed Lighting
- Wood Burning Fireplace
- Gas Fireplace
- Double Pane Windows
- Blinds
- Window Screens
- Insulated Doors
- Panel Doors
- Entryway
- Family Room Off Kitchen
- Living Room
- Bonus Room
- Views of Hills
Kitchen
- Open to Family Room
- Eat-In Kitchen
- Walk-In Pantry
- Double Self-Cleaning Convection Oven
- Electric Oven
- Built-In Range
- Microwave
- Water Line To Refrigerator
- Dishwasher
- Kitchen Island
- Granite Countertops
- Disposal
Flooring
- Wood
- Carpet
- Tile
Bedrooms and Bathrooms
- 4 Bedrooms
- Main Floor Bedroom
- Walk-In Closet
- Mirrored Closets Doors
- 3 Full Bathrooms
Laundry
- Laundry Room
- Laundry on upper level
- Washer and Gas Dryer Hookup
Accessible Home Design
- Accessible Parking
Outdoor Features
- Patio
- Exterior Lighting
- Front Porch
Utilities
- Forced Air Zoned Heating and Cooling System
- Heating System Uses Natural Gas
- Vented Exhaust Fan
- Underground Utilities
- Central Water Heater
Community Details
- No Home Owners Association
- Built by Lennar
- Plan 1
Listing and Financial Details
- Tax Lot 160
- Tax Tract Number 29707
- Assessor Parcel Number 900423005
Ownership History
Purchase Details
Home Financials for this Owner
Home Financials are based on the most recent Mortgage that was taken out on this home.Purchase Details
Home Financials for this Owner
Home Financials are based on the most recent Mortgage that was taken out on this home.Purchase Details
Home Financials for this Owner
Home Financials are based on the most recent Mortgage that was taken out on this home.Purchase Details
Home Financials for this Owner
Home Financials are based on the most recent Mortgage that was taken out on this home.Purchase Details
Home Financials for this Owner
Home Financials are based on the most recent Mortgage that was taken out on this home.Similar Homes in Murrieta, CA
Home Values in the Area
Average Home Value in this Area
Purchase History
| Date | Type | Sale Price | Title Company |
|---|---|---|---|
| Grant Deed | $706,000 | None Listed On Document | |
| Deed | -- | California Title Company | |
| Interfamily Deed Transfer | -- | Stewart Title Of Ca Inc | |
| Grant Deed | $389,000 | Stewart Title Of Ca Inc | |
| Grant Deed | $485,500 | North American Title Company |
Mortgage History
| Date | Status | Loan Amount | Loan Type |
|---|---|---|---|
| Open | $354,875 | New Conventional | |
| Closed | $354,875 | New Conventional | |
| Previous Owner | $401,837 | VA | |
| Previous Owner | $388,200 | Purchase Money Mortgage |
Property History
| Date | Event | Price | Change | Sq Ft Price |
|---|---|---|---|---|
| 09/08/2022 09/08/22 | Rented | $3,450 | 0.0% | -- |
| 09/06/2022 09/06/22 | Under Contract | -- | -- | -- |
| 09/06/2022 09/06/22 | Price Changed | $3,450 | -4.2% | $1 / Sq Ft |
| 08/08/2022 08/08/22 | For Rent | $3,600 | 0.0% | -- |
| 07/08/2022 07/08/22 | Sold | $706,000 | +4.6% | $235 / Sq Ft |
| 06/08/2022 06/08/22 | Pending | -- | -- | -- |
| 05/24/2022 05/24/22 | For Sale | $675,000 | 0.0% | $225 / Sq Ft |
| 08/31/2018 08/31/18 | Rented | $2,750 | 0.0% | -- |
| 08/01/2018 08/01/18 | Under Contract | -- | -- | -- |
| 07/01/2018 07/01/18 | For Rent | $2,750 | 0.0% | -- |
| 06/30/2016 06/30/16 | Sold | $389,000 | 0.0% | $130 / Sq Ft |
| 05/16/2016 05/16/16 | For Sale | $389,000 | 0.0% | $130 / Sq Ft |
| 05/14/2016 05/14/16 | Pending | -- | -- | -- |
| 04/12/2016 04/12/16 | For Sale | $389,000 | -- | $130 / Sq Ft |
Tax History Compared to Growth
Tax History
| Year | Tax Paid | Tax Assessment Tax Assessment Total Assessment is a certain percentage of the fair market value that is determined by local assessors to be the total taxable value of land and additions on the property. | Land | Improvement |
|---|---|---|---|---|
| 2023 | $10,276 | $706,000 | $100,000 | $606,000 |
| 2022 | $7,125 | $433,931 | $130,178 | $303,753 |
| 2021 | $7,308 | $425,424 | $127,626 | $297,798 |
| 2020 | $7,241 | $421,063 | $126,318 | $294,745 |
| 2019 | $7,147 | $412,808 | $123,842 | $288,966 |
| 2018 | $7,157 | $404,714 | $121,414 | $283,300 |
| 2017 | $7,104 | $396,780 | $119,034 | $277,746 |
| 2016 | $7,033 | $377,000 | $116,000 | $261,000 |
| 2015 | $7,016 | $374,000 | $116,000 | $258,000 |
| 2014 | $6,631 | $347,000 | $107,000 | $240,000 |
Agents Affiliated with this Home
-
Priscilla Rael-Albin

Seller's Agent in 2022
Priscilla Rael-Albin
RE/MAX
(714) 267-6094
150 Total Sales
-
Anthony Glenn

Seller's Agent in 2022
Anthony Glenn
eXp Realty of California, Inc.
(404) 277-9880
120 Total Sales
-
Angela Morrison

Seller Co-Listing Agent in 2022
Angela Morrison
Allison James Estates & Homes
7 Total Sales
-
Emma Bekker

Buyer's Agent in 2022
Emma Bekker
United One Realty
(760) 505-9821
7 Total Sales
-
Christina Juarez

Seller's Agent in 2018
Christina Juarez
Christina Holly Juarez Realty
(760) 919-2548
14 Total Sales
-

Seller's Agent in 2016
Kenneth Burdick
NON-MEMBER/NBA or BTERM OFFICE
(951) 970-0867
Map
Source: California Regional Multiple Listing Service (CRMLS)
MLS Number: SW16087379
APN: 900-423-005
- 29734 Big Dipper Way
- 29841 Hazel Glen Rd
- 37269 Tucana Place
- 29330 Wrangler Dr
- 37670 Newcastle Rd
- 29746 Maxmillian Ave
- 36877 Maxmillian Ave
- 37676 Townsville Ct
- 29944 Peach Tree Ct
- 37867 Shady Maple Rd
- 29185 Wrangler Dr
- 36854 Diego Springs Ave
- 29363 Via Espada
- 37943 Sweet Magnolia Way
- 36540 Diego Springs Ave
- 30342 Brittle Brush St
- 36631 Desert Tortoise Rd
- 37628 Flora Ct
- 29193 Via Espada
- 29562 Troon Ct




