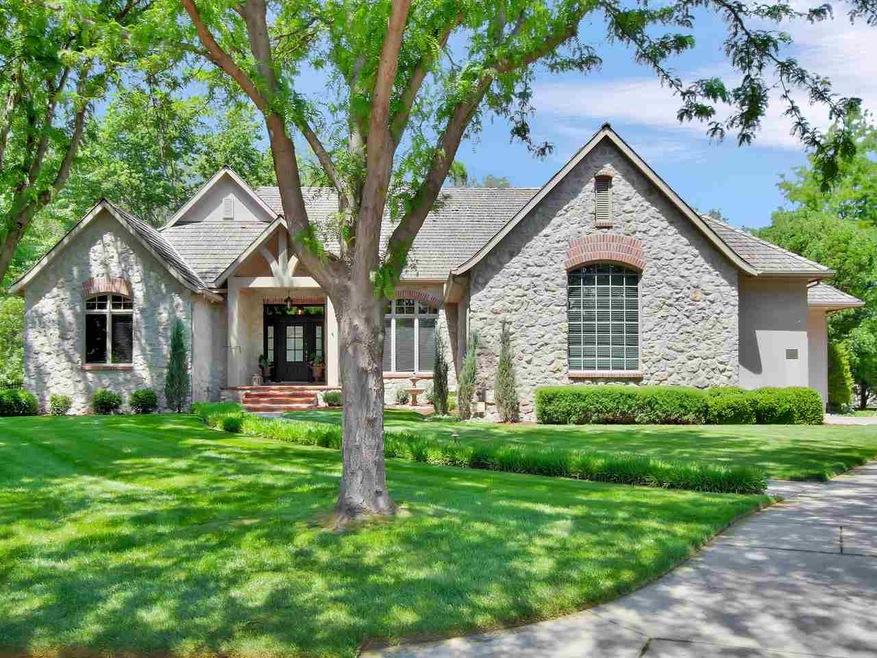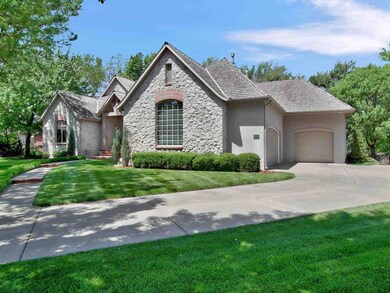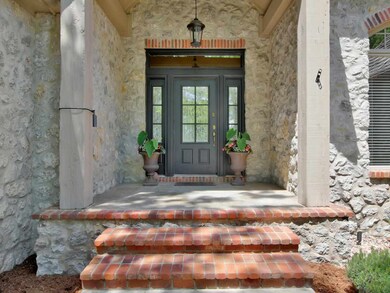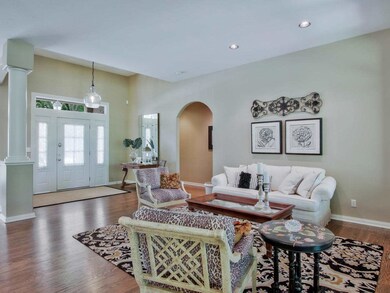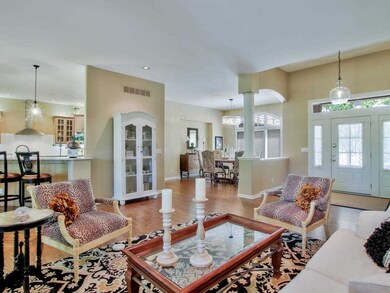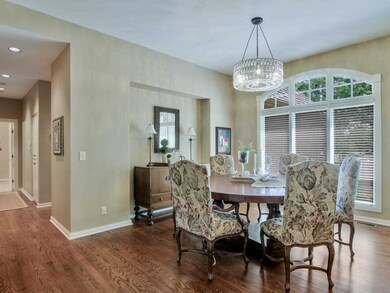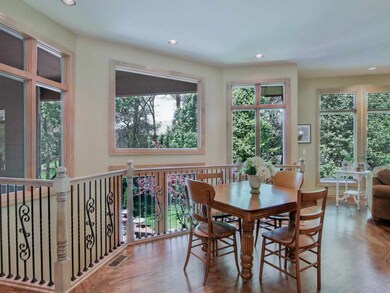
2957 N Wild Rose Ct Wichita, KS 67205
Reflection Ridge NeighborhoodEstimated Value: $679,407 - $744,000
Highlights
- Golf Course Community
- Home Theater
- Fireplace in Kitchen
- Maize South Elementary School Rated A-
- Community Lake
- Ranch Style House
About This Home
As of July 2019New Comp roof being installed! Jim Goentzel custom-built ranch home in Reflection Ridge with over 2,700 main floor sq ft has a very open floor plan on a beautiful treed lot. This home features stunning hardwood floors throughout the Formal living and dining areas, kitchen, Hearth and Master bedroom with large windows and great natural light. The kitchen has new Granite counter tops and new tile back splash, hardwood floors, an informal dining area and Hearth room with a fireplace, great family and entertaining area. The open kitchen features lots of cabinets, large island with eating bar, updated stainless steel oven, microwave and dishwasher and refrigerator. There is access to the large open and covered patio area thru a Mid-level walkout off the Hearth & kitchen areas. Very updated Master Bedroom Bath with double vanities with Granite tops, a tiled walk-in shower and Large stand along oval Garden tub and large walk-in closet. The Master Bedroom is large with Hardwood floors and a vaulted ceiling. There are 2 additional main floor bedrooms and two additional full bathrooms. The laundry room is a separate room, very spacious with a sink and built-in ironing board and folding area. All the windows are Anderson windows. The basement has features 9" ceiling with a second gas fireplace with stone surround which adds a really nice look to the basement. Great wet bar with lots of Woodwork and detail to this bar. The bar fridge stays and then there is a nice sitting bar for entertaining or just hanging out with friends. Large Family room and Rec. room area with view-out windows with lots of natural lighting. There are 2 additional bedrooms and a full bathroom, one of the bedrooms is 19 x 23 and is currently a workout room, this room has many possibilities. It could be a media room, or could be split to make a bedroom and office, exercise, hobby room, you pick what you need. There is a 12 x 26 storage area also and additional storage adjoining this area. There are 2 hot water heaters, the home has 2 furnaces and AC units, there are security camera's and recorders that will stay with the home and the home has surround sound up & down. There is a 3 car garage which is a little oversized, an irrigation well and sprinkler system NO SPECIALS and is in Maize Schools. This home has it all and is move-in ready. Easy access to 96 highway the airport and New Market Square.
Last Agent to Sell the Property
Berkshire Hathaway PenFed Realty License #00035049 Listed on: 05/10/2019
Last Buyer's Agent
Berkshire Hathaway PenFed Realty License #00035049 Listed on: 05/10/2019
Home Details
Home Type
- Single Family
Est. Annual Taxes
- $5,690
Year Built
- Built in 1998
Lot Details
- 0.44 Acre Lot
- Cul-De-Sac
- Wrought Iron Fence
- Irregular Lot
- Sprinkler System
HOA Fees
- $28 Monthly HOA Fees
Home Design
- Ranch Style House
- Traditional Architecture
- Frame Construction
- Composition Roof
Interior Spaces
- Wet Bar
- Wired For Sound
- Multiple Fireplaces
- Gas Fireplace
- Window Treatments
- Family Room
- Formal Dining Room
- Home Theater
- Recreation Room with Fireplace
- Game Room
- Home Gym
- Wood Flooring
- Home Security System
Kitchen
- Breakfast Bar
- Oven or Range
- Range Hood
- Microwave
- Dishwasher
- Disposal
- Fireplace in Kitchen
Bedrooms and Bathrooms
- 5 Bedrooms
- Split Bedroom Floorplan
- En-Suite Primary Bedroom
- Walk-In Closet
- 4 Full Bathrooms
- Dual Vanity Sinks in Primary Bathroom
- Separate Shower in Primary Bathroom
Laundry
- Laundry Room
- Laundry on main level
- Sink Near Laundry
- 220 Volts In Laundry
Finished Basement
- Walk-Out Basement
- Basement Fills Entire Space Under The House
- Bedroom in Basement
- Finished Basement Bathroom
- Basement Storage
Parking
- 3 Car Attached Garage
- Garage Door Opener
Outdoor Features
- Covered patio or porch
- Rain Gutters
Schools
- Maize
- Maize South Middle School
- Maize South High School
Utilities
- Humidifier
- Forced Air Zoned Heating and Cooling System
- Heating System Uses Gas
Listing and Financial Details
- Assessor Parcel Number 20173-132-04-0-11-02-007.00
Community Details
Overview
- Association fees include gen. upkeep for common ar
- $150 HOA Transfer Fee
- Reflection Ridge Subdivision
- Community Lake
Recreation
- Golf Course Community
- Tennis Courts
- Community Playground
- Community Pool
Ownership History
Purchase Details
Home Financials for this Owner
Home Financials are based on the most recent Mortgage that was taken out on this home.Purchase Details
Similar Homes in Wichita, KS
Home Values in the Area
Average Home Value in this Area
Purchase History
| Date | Buyer | Sale Price | Title Company |
|---|---|---|---|
| Wurtz Gregory L | -- | Security 1St Title Llc | |
| Richard E And Sherri L King Revocable Tr | -- | Security 1St Title |
Mortgage History
| Date | Status | Borrower | Loan Amount |
|---|---|---|---|
| Previous Owner | King Richard E | $177,000 |
Property History
| Date | Event | Price | Change | Sq Ft Price |
|---|---|---|---|---|
| 07/24/2019 07/24/19 | Sold | -- | -- | -- |
| 06/27/2019 06/27/19 | Pending | -- | -- | -- |
| 06/08/2019 06/08/19 | For Sale | $530,000 | 0.0% | $112 / Sq Ft |
| 05/20/2019 05/20/19 | Pending | -- | -- | -- |
| 05/10/2019 05/10/19 | For Sale | $530,000 | -- | $112 / Sq Ft |
Tax History Compared to Growth
Tax History
| Year | Tax Paid | Tax Assessment Tax Assessment Total Assessment is a certain percentage of the fair market value that is determined by local assessors to be the total taxable value of land and additions on the property. | Land | Improvement |
|---|---|---|---|---|
| 2023 | $8,154 | $67,045 | $6,716 | $60,329 |
| 2022 | $7,756 | $62,825 | $6,337 | $56,488 |
| 2021 | $7,519 | $61,204 | $5,371 | $55,833 |
| 2020 | $7,343 | $59,789 | $5,371 | $54,418 |
| 2019 | $5,730 | $46,725 | $5,371 | $41,354 |
| 2018 | $5,696 | $46,495 | $5,164 | $41,331 |
| 2017 | $5,730 | $0 | $0 | $0 |
| 2016 | $5,453 | $0 | $0 | $0 |
| 2015 | $5,555 | $0 | $0 | $0 |
| 2014 | $5,477 | $0 | $0 | $0 |
Agents Affiliated with this Home
-
Julie Stremel
J
Seller's Agent in 2019
Julie Stremel
Berkshire Hathaway PenFed Realty
(316) 721-9271
2 in this area
54 Total Sales
Map
Source: South Central Kansas MLS
MLS Number: 566487
APN: 132-04-0-11-02-007.00
- 2822 N Spring Meadow St
- 3171 N Forest Lakes Ct
- 7402 Lakewood Cir
- 2802 N Wild Rose St
- 3257 N Forest Lakes St
- 3163 N Lake Ridge Ct
- 2936 N Pepper Ridge Ct
- 3235 N Lake Ridge Ct
- 3125 N Ridge Port St
- 8415 W Meadow Pass
- 6505 W Shadow Lakes St
- 3014 N Ridge Port Ct
- 2415 N Morning Dew St
- 2410 N Lake Ridge Cir
- 8918 W Ryan Cir
- 8522 W 34th St N
- 2420 N Hazelwood St
- 7911 W Birdie Lane Cir
- 6907 W Garden Ridge Ct
- 7811 W Birdie Lane Cir
- 2957 N Wild Rose Ct
- 2961 N Wild Rose Ct
- 2953 N Wild Rose Ct
- 2918 N Spring Meadow Ct
- 2914 N Spring Meadow Ct
- 2965 N Wild Rose Ct
- 2949 N Wild Rose Ct
- 2910 N Spring Meadow Ct
- 2922 N Spring Meadow Ct
- 2945 N Wild Rose Ct
- 2921 N Wild Rose Ct
- 2969 N Wild Rose Ct
- 2906 N Spring Meadow St
- 2926 N Spring Meadow St
- 2917 N Wild Rose Ct
- 7603 W Shady Lane St
- 2925 N Wild Rose Ct
- 3014 N Forest Lakes Ct
- 2941 N Wild Rose Ct
- 3010 N Forest Lakes Ct
