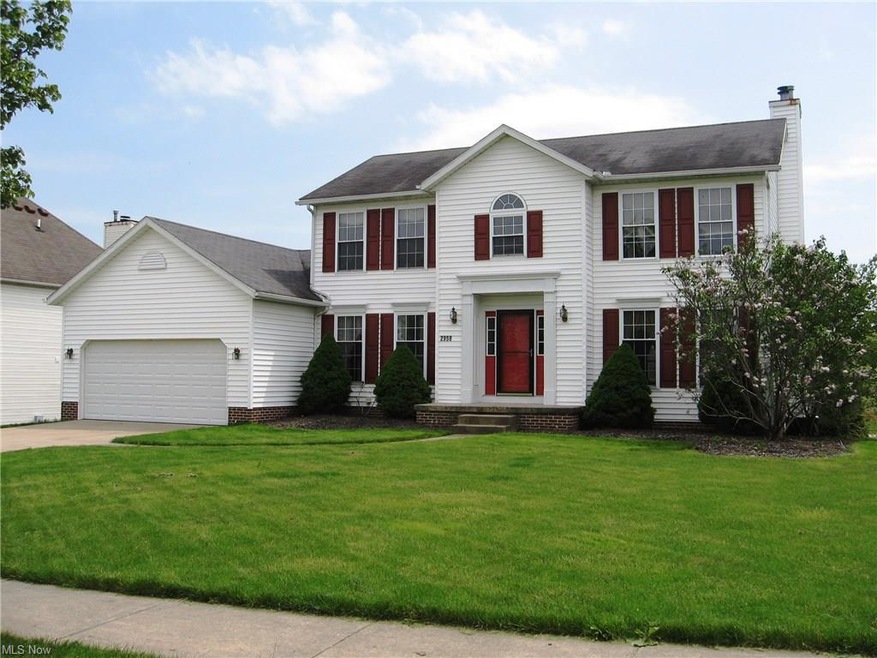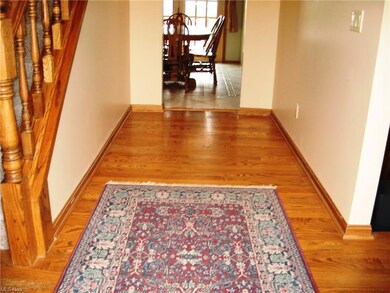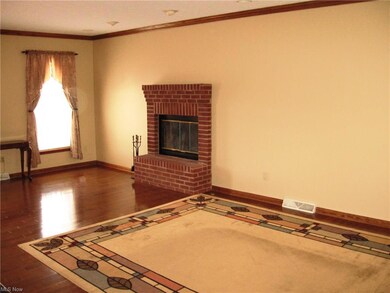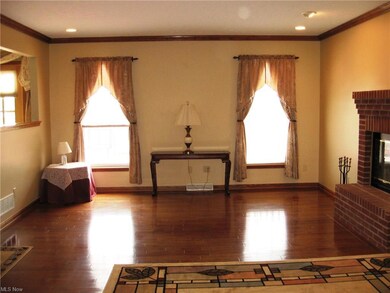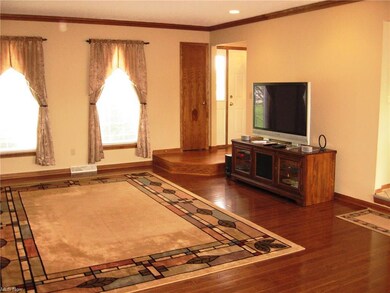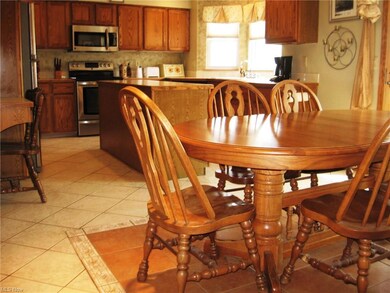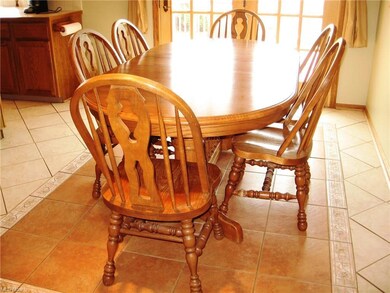
Highlights
- Colonial Architecture
- 1 Fireplace
- Forced Air Heating and Cooling System
- Deck
- 2 Car Attached Garage
- North Facing Home
About This Home
As of August 2019New on Market! This is a wonderful 3-4 bedroom, 2.5 bath colonial with a large sunken family room with fireplace, wood flooring and crown molding. Open floor plan with ceramic tile kitchen, center island, tons of cabinets and counterspace, fully applianced! Newer sliding door leads to deck overlooking nice size yard. 1st floor laundry and office/4th bedroom. Vaulted master bedroom, large master bath. New carpet installed up & down 5/14, fresh paint throughout! Lots of closets, nice size bedrooms! Unfinished 12 course walk-out basement that is plumbed for a full bath! Move in ready! Home Warranty provided. Do not hesitate! Call now!
Home Details
Home Type
- Single Family
Est. Annual Taxes
- $4,115
Year Built
- Built in 1993
Lot Details
- 0.27 Acre Lot
- Lot Dimensions are 80x150
- North Facing Home
Home Design
- Colonial Architecture
- Asphalt Roof
- Vinyl Construction Material
Interior Spaces
- 2,264 Sq Ft Home
- 2-Story Property
- 1 Fireplace
Kitchen
- <<builtInOvenToken>>
- <<microwave>>
- Dishwasher
- Disposal
Bedrooms and Bathrooms
- 3 Bedrooms
Laundry
- Dryer
- Washer
Unfinished Basement
- Walk-Out Basement
- Sump Pump
Parking
- 2 Car Attached Garage
- Garage Door Opener
Outdoor Features
- Deck
Utilities
- Forced Air Heating and Cooling System
- Heating System Uses Gas
Community Details
- Sheffield Hills Community
Listing and Financial Details
- Assessor Parcel Number 5614239
Ownership History
Purchase Details
Home Financials for this Owner
Home Financials are based on the most recent Mortgage that was taken out on this home.Purchase Details
Home Financials for this Owner
Home Financials are based on the most recent Mortgage that was taken out on this home.Purchase Details
Home Financials for this Owner
Home Financials are based on the most recent Mortgage that was taken out on this home.Similar Homes in the area
Home Values in the Area
Average Home Value in this Area
Purchase History
| Date | Type | Sale Price | Title Company |
|---|---|---|---|
| Warranty Deed | $264,900 | American Kingdom | |
| Special Warranty Deed | $210,000 | Newman Title | |
| Deed | $193,000 | -- |
Mortgage History
| Date | Status | Loan Amount | Loan Type |
|---|---|---|---|
| Open | $230,000 | New Conventional | |
| Closed | $225,165 | New Conventional | |
| Previous Owner | $215,710 | FHA | |
| Previous Owner | $191,000 | New Conventional | |
| Previous Owner | $185,897 | FHA | |
| Previous Owner | $176,000 | Unknown | |
| Previous Owner | $50,000 | Stand Alone Second | |
| Previous Owner | $168,000 | Stand Alone Second | |
| Previous Owner | $28,105 | Stand Alone Second | |
| Previous Owner | $173,700 | New Conventional |
Property History
| Date | Event | Price | Change | Sq Ft Price |
|---|---|---|---|---|
| 08/01/2019 08/01/19 | Sold | $264,900 | 0.0% | $117 / Sq Ft |
| 07/10/2019 07/10/19 | Pending | -- | -- | -- |
| 06/25/2019 06/25/19 | Price Changed | $264,900 | -1.9% | $117 / Sq Ft |
| 06/19/2019 06/19/19 | For Sale | $269,900 | +28.5% | $119 / Sq Ft |
| 07/11/2014 07/11/14 | Sold | $210,000 | -4.5% | $93 / Sq Ft |
| 07/09/2014 07/09/14 | Pending | -- | -- | -- |
| 05/20/2014 05/20/14 | For Sale | $219,900 | -- | $97 / Sq Ft |
Tax History Compared to Growth
Tax History
| Year | Tax Paid | Tax Assessment Tax Assessment Total Assessment is a certain percentage of the fair market value that is determined by local assessors to be the total taxable value of land and additions on the property. | Land | Improvement |
|---|---|---|---|---|
| 2025 | $6,022 | $107,023 | $15,960 | $91,063 |
| 2024 | $6,022 | $107,023 | $15,960 | $91,063 |
| 2023 | $6,022 | $107,023 | $15,960 | $91,063 |
| 2022 | $5,695 | $89,394 | $13,300 | $76,094 |
| 2021 | $5,098 | $89,394 | $13,300 | $76,094 |
| 2020 | $5,010 | $89,390 | $13,300 | $76,090 |
| 2019 | $4,412 | $73,500 | $13,300 | $60,200 |
| 2018 | $4,340 | $73,500 | $13,300 | $60,200 |
| 2017 | $3,778 | $73,500 | $13,300 | $60,200 |
| 2016 | $3,888 | $62,060 | $13,300 | $48,760 |
| 2015 | $3,778 | $62,060 | $13,300 | $48,760 |
| 2014 | $3,887 | $62,060 | $13,300 | $48,760 |
| 2013 | $4,115 | $66,200 | $13,300 | $52,900 |
Agents Affiliated with this Home
-
M
Seller's Agent in 2019
Michele Snyder
Deleted Agent
-
Dawn Semancik

Buyer's Agent in 2019
Dawn Semancik
Real of Ohio
(216) 650-0746
3 in this area
142 Total Sales
-
Bonnie Cook

Seller's Agent in 2014
Bonnie Cook
Howard Hanna
(330) 730-6263
14 in this area
53 Total Sales
-
Jim Dern

Buyer Co-Listing Agent in 2014
Jim Dern
Richfield Realty Group LLC
(330) 571-6142
13 Total Sales
Map
Source: MLS Now
MLS Number: 3620162
APN: 56-14239
- 3100 Ravineview Cir
- 5420 Crystal Cove Cir
- 2749 Norton Rd
- 5097 Heather Ann Cir
- 2798 E Celeste View Dr
- 5434 Celeste View Dr
- 2610 Norton Rd
- 255 Judson Rd
- 4689 Louis Ln
- 5360 Brooklands Dr
- 2591 Jefferson Place Unit C
- 100 Ravenna Rd
- 4923 Heights Dr
- 4914 Independence Cir Unit D
- 4901 Independence Cir Unit B
- 4909 Garnet Cir
- 2869 Wexford Blvd
- 2426 Wrens Dr S Unit 2C
- 5027 Lake Breeze Landing
- V/L Norton Rd
