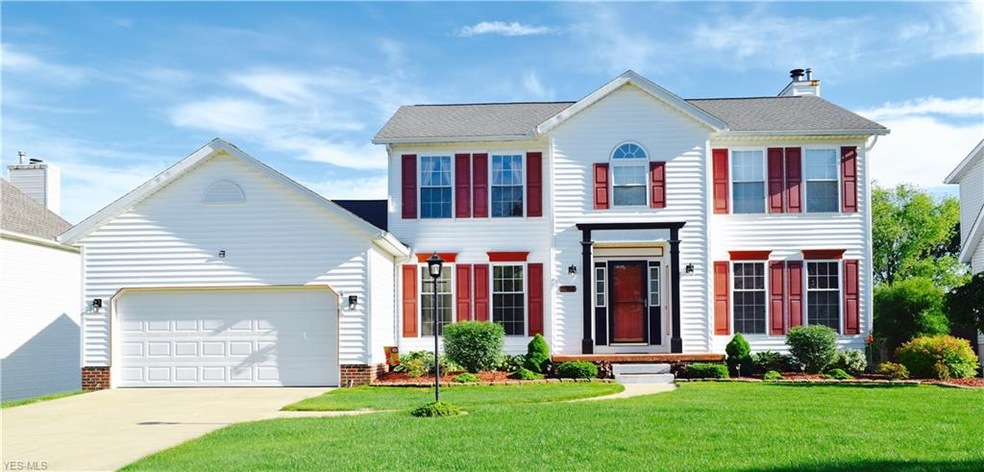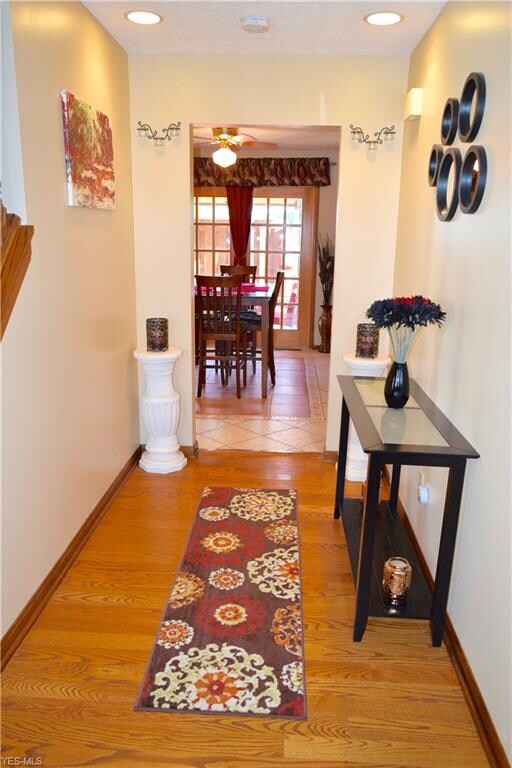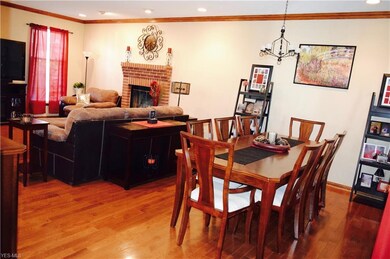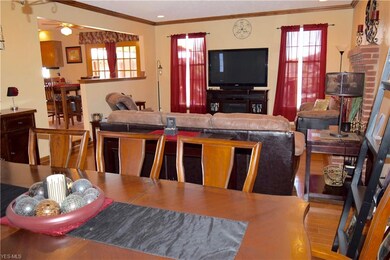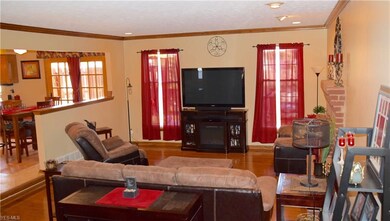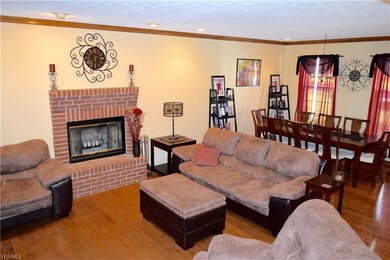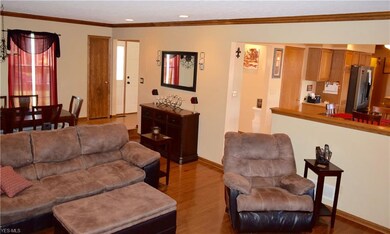
Highlights
- Colonial Architecture
- 1 Fireplace
- Patio
- Deck
- 2 Car Attached Garage
- Forced Air Heating and Cooling System
About This Home
As of August 2019Welcome home to 2958 E Celeste View Dr! This stunning home is the one you've been waiting for! Every square inch of this home has been lovingly maintained and every detail thought and accounted for. The first floor welcomes you into the beautifully appointed foyer, also offering wood floors in the sunken great room, a gorgeous kitchen with a large center island, and a first floor bedroom (currently being used as an office) & laundry. The second floor offers a spacious master suite, complete with a large walk-in closet and gorgeous master ensuite, complete with separate soaking tub and shower. An additional 2 spacious bedrooms and huge second full bathroom complete the second floor. The unfinished walk-out basement has been plumbed for an additional bathroom, and could easily be finished to offer even more living space. Relax with your morning coffee on the back deck, or enjoy the privacy the lower patios offer on these warm summer nights. Updates include: Roof & skylight ('16), new back deck ('16), new fence ('16), garage door opener ('17), Furnace & A/C ('18), cement patio (currently being used as a basketball pad) ('18), front porch/steps resurfaced & stained ('18).
Last Agent to Sell the Property
Michele Snyder
Deleted Agent License #2015005833 Listed on: 06/19/2019
Home Details
Home Type
- Single Family
Est. Annual Taxes
- $4,340
Year Built
- Built in 1993
Lot Details
- 0.28 Acre Lot
- Wood Fence
Parking
- 2 Car Attached Garage
Home Design
- Colonial Architecture
- Asphalt Roof
- Vinyl Construction Material
Interior Spaces
- 2,264 Sq Ft Home
- 2-Story Property
- 1 Fireplace
Kitchen
- Dishwasher
- Disposal
Bedrooms and Bathrooms
- 3 Bedrooms
Basement
- Basement Fills Entire Space Under The House
- Sump Pump
Outdoor Features
- Deck
- Patio
Utilities
- Forced Air Heating and Cooling System
- Heating System Uses Gas
Community Details
- Sheffield Hills Community
Listing and Financial Details
- Assessor Parcel Number 5614239
Ownership History
Purchase Details
Home Financials for this Owner
Home Financials are based on the most recent Mortgage that was taken out on this home.Purchase Details
Home Financials for this Owner
Home Financials are based on the most recent Mortgage that was taken out on this home.Purchase Details
Home Financials for this Owner
Home Financials are based on the most recent Mortgage that was taken out on this home.Similar Homes in Stow, OH
Home Values in the Area
Average Home Value in this Area
Purchase History
| Date | Type | Sale Price | Title Company |
|---|---|---|---|
| Warranty Deed | $264,900 | American Kingdom | |
| Special Warranty Deed | $210,000 | Newman Title | |
| Deed | $193,000 | -- |
Mortgage History
| Date | Status | Loan Amount | Loan Type |
|---|---|---|---|
| Open | $230,000 | New Conventional | |
| Closed | $225,165 | New Conventional | |
| Previous Owner | $215,710 | FHA | |
| Previous Owner | $191,000 | New Conventional | |
| Previous Owner | $185,897 | FHA | |
| Previous Owner | $176,000 | Unknown | |
| Previous Owner | $50,000 | Stand Alone Second | |
| Previous Owner | $168,000 | Stand Alone Second | |
| Previous Owner | $28,105 | Stand Alone Second | |
| Previous Owner | $173,700 | New Conventional |
Property History
| Date | Event | Price | Change | Sq Ft Price |
|---|---|---|---|---|
| 08/01/2019 08/01/19 | Sold | $264,900 | 0.0% | $117 / Sq Ft |
| 07/10/2019 07/10/19 | Pending | -- | -- | -- |
| 06/25/2019 06/25/19 | Price Changed | $264,900 | -1.9% | $117 / Sq Ft |
| 06/19/2019 06/19/19 | For Sale | $269,900 | +28.5% | $119 / Sq Ft |
| 07/11/2014 07/11/14 | Sold | $210,000 | -4.5% | $93 / Sq Ft |
| 07/09/2014 07/09/14 | Pending | -- | -- | -- |
| 05/20/2014 05/20/14 | For Sale | $219,900 | -- | $97 / Sq Ft |
Tax History Compared to Growth
Tax History
| Year | Tax Paid | Tax Assessment Tax Assessment Total Assessment is a certain percentage of the fair market value that is determined by local assessors to be the total taxable value of land and additions on the property. | Land | Improvement |
|---|---|---|---|---|
| 2025 | $6,022 | $107,023 | $15,960 | $91,063 |
| 2024 | $6,022 | $107,023 | $15,960 | $91,063 |
| 2023 | $6,022 | $107,023 | $15,960 | $91,063 |
| 2022 | $5,695 | $89,394 | $13,300 | $76,094 |
| 2021 | $5,098 | $89,394 | $13,300 | $76,094 |
| 2020 | $5,010 | $89,390 | $13,300 | $76,090 |
| 2019 | $4,412 | $73,500 | $13,300 | $60,200 |
| 2018 | $4,340 | $73,500 | $13,300 | $60,200 |
| 2017 | $3,778 | $73,500 | $13,300 | $60,200 |
| 2016 | $3,888 | $62,060 | $13,300 | $48,760 |
| 2015 | $3,778 | $62,060 | $13,300 | $48,760 |
| 2014 | $3,887 | $62,060 | $13,300 | $48,760 |
| 2013 | $4,115 | $66,200 | $13,300 | $52,900 |
Agents Affiliated with this Home
-
M
Seller's Agent in 2019
Michele Snyder
Deleted Agent
-
Dawn Semancik

Buyer's Agent in 2019
Dawn Semancik
Real of Ohio
(216) 650-0746
3 in this area
142 Total Sales
-
Bonnie Cook

Seller's Agent in 2014
Bonnie Cook
Howard Hanna
(330) 730-6263
14 in this area
53 Total Sales
-
Jim Dern

Buyer Co-Listing Agent in 2014
Jim Dern
Richfield Realty Group LLC
(330) 571-6142
13 Total Sales
Map
Source: MLS Now
MLS Number: 4107752
APN: 56-14239
- 3100 Ravineview Cir
- 5420 Crystal Cove Cir
- 2749 Norton Rd
- 5097 Heather Ann Cir
- 2798 E Celeste View Dr
- 5434 Celeste View Dr
- 2610 Norton Rd
- 255 Judson Rd
- 4689 Louis Ln
- 5360 Brooklands Dr
- 2591 Jefferson Place Unit C
- 100 Ravenna Rd
- 4923 Heights Dr
- 4914 Independence Cir Unit D
- 4901 Independence Cir Unit B
- 4909 Garnet Cir
- 2869 Wexford Blvd
- 2426 Wrens Dr S Unit 2C
- 5027 Lake Breeze Landing
- V/L Norton Rd
