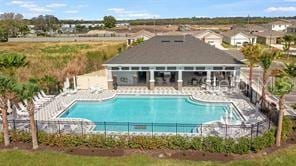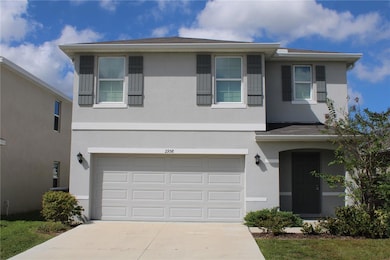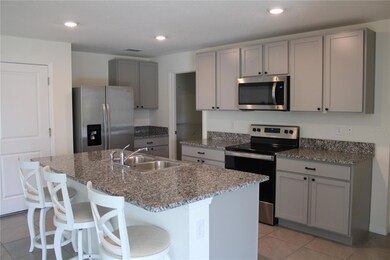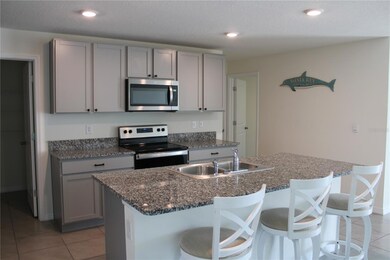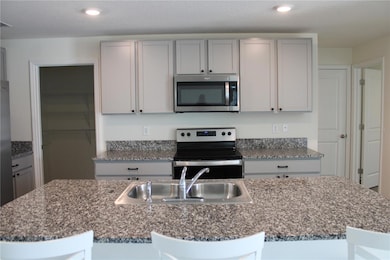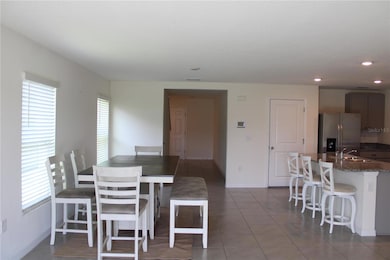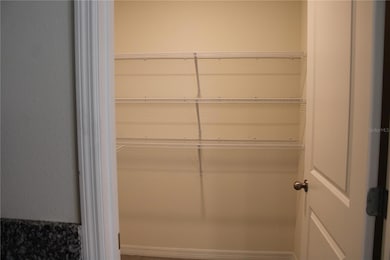2958 Great Abaco Way Bradenton, FL 34208
East Bradenton NeighborhoodHighlights
- Home fronts a pond
- Open Floorplan
- Loft
- Pond View
- Clubhouse
- Solid Surface Countertops
About This Home
EVERGREEN welcomes you home. Available August 1st, 2025 is this absolutely beautiful 2 story single family residence featuring 5 bedrooms, 3 bathrooms, large open floor plan and an upstairs bonus room. If you need a large living space for yourself or a multi generational family then this home will certainly have the space for you. Downstairs offers a large kitchen with breakfast bar and SS appliances that overlooks the dining and family room area. There is also a full size downstairs bathroom along with a private bedroom. Upstairs is where the master suite and private bathroom are located along with the 3rd full bathroom and 3 other bedrooms. There is also a bonus room and upstairs laundry room on the second floor. If you enjoy having a nice family BBQ on the weekends then you will appreciate the open air patio with a Western exposure and great view of the lake and fountain. Evergreen is a new community and centrally located and within minutes to fine dining, shopping, schools and so much more.
Listing Agent
PERLA'S PROPERTIES, LLC Brokerage Phone: 941-242-9903 License #3033700 Listed on: 06/11/2025
Home Details
Home Type
- Single Family
Est. Annual Taxes
- $7,766
Year Built
- Built in 2022
Lot Details
- 4,800 Sq Ft Lot
- Home fronts a pond
Parking
- 2 Car Attached Garage
Home Design
- Bi-Level Home
Interior Spaces
- 2,428 Sq Ft Home
- Open Floorplan
- Ceiling Fan
- Blinds
- Drapes & Rods
- Loft
- Bonus Room
- Pond Views
- Laundry Room
Kitchen
- Range
- Microwave
- Ice Maker
- Dishwasher
- Solid Surface Countertops
- Disposal
Flooring
- Carpet
- Ceramic Tile
Bedrooms and Bathrooms
- 5 Bedrooms
- Split Bedroom Floorplan
- Walk-In Closet
- 3 Full Bathrooms
Outdoor Features
- Rear Porch
Utilities
- Central Heating and Cooling System
- Thermostat
- Cable TV Available
Listing and Financial Details
- Residential Lease
- Security Deposit $2,900
- Property Available on 9/11/25
- Tenant pays for carpet cleaning fee, cleaning fee
- The owner pays for grounds care
- 12-Month Minimum Lease Term
- $100 Application Fee
- 1 to 2-Year Minimum Lease Term
- Assessor Parcel Number 1418609359
Community Details
Overview
- Property has a Home Owners Association
- Access Management Association, Phone Number (813) 360-2220
- Evergreen Ph I Subdivision
Amenities
- Clubhouse
Recreation
- Community Pool
Pet Policy
- Pets Allowed
Map
Source: Stellar MLS
MLS Number: A4655644
APN: 14186-0935-9
- 3819 Mannered Gold Ave
- 2923 Rock Sound St
- 2824 Rock Sound St
- 2938 Rock Sound St
- 2942 Rock Sound St
- 3846 Calamity Terrace
- 3022 Rock Sound St
- 3270 Rock Sound St
- 3278 Rock Sound St
- 3677 Turning Tides Terrace
- 4013 Lively Coral Place
- 3333 26th Ave E Unit 1023
- 3333 26th Ave E Unit 4
- 3333 26th Ave E Unit 1090
- 3333 26th Ave E Unit 1120
- 3333 26th Ave E Unit 1257
- 3333 26th Ave E Unit 1132
- 3333 26th Ave E Unit 1004
- 3333 26th Ave E Unit 1116
- 3333 26th Ave E Unit 1219
- 2986 Great Abaco Way
- 2921 Great Abaco Way
- 3842 Calamity Terrace
- 3816 Calamity Terrace
- 4005 Direct Green Place
- 3259 Rock Sound St
- 3117 Rock Sound St
- 3934 Lively Coral Place
- 2309 Open Seas Cove
- 3914 Lively Coral Place
- 3927 Lively Coral Place
- 4207 Caddie Dr E Unit 202
- 4623 Turtle Bay Terrace
- 4418 Useppa Dr
- 2926 River Run Way
- 4111 11th Ave E
- 2304 Mizner Bay Ave
- 2615 River Preserve Ct Unit 2108
- 4810 Raintree Street Cir E
- 4640 Sanibel Way
