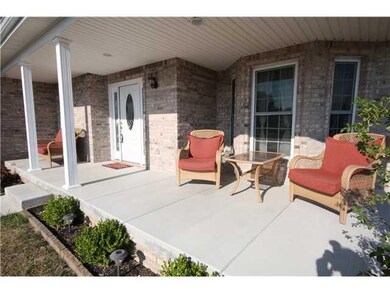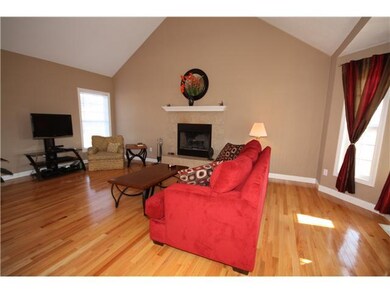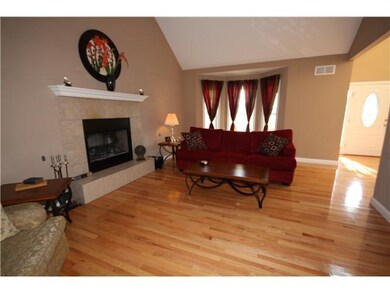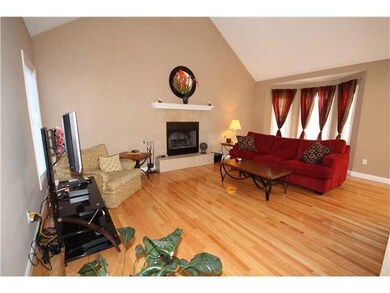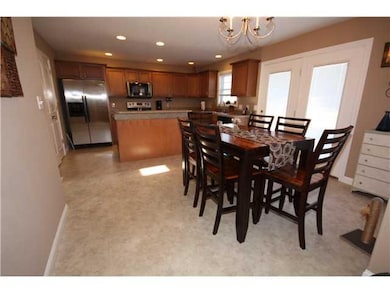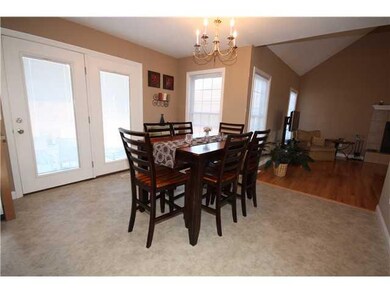
2958 Wild Orchid Way Columbus, IN 47201
Highlights
- Covered patio or porch
- Southside Elementary School Rated A-
- High Speed Internet
About This Home
As of August 2022Wonderful open concept home in excellent condition. 6 Bdrm, 3.5 baths, fully applianced including washer/dryer. Dramatic entry, hardwood flooring, wood burning fireplace. First floor laundry and master suite. Large storage area with ease of access. Huge lot with privacy fence. Finished basement. A must to see!
Last Agent to Sell the Property
Tracie Hawes
CENTURY 21 Breeden REALTORS® License #RB14022708 Listed on: 07/13/2012

Last Buyer's Agent
Tracie Hawes
Home Details
Home Type
- Single Family
Est. Annual Taxes
- $2,614
Year Built
- 2009
HOA Fees
- $8 per month
Additional Features
- Covered patio or porch
- High Speed Internet
Ownership History
Purchase Details
Home Financials for this Owner
Home Financials are based on the most recent Mortgage that was taken out on this home.Purchase Details
Home Financials for this Owner
Home Financials are based on the most recent Mortgage that was taken out on this home.Purchase Details
Home Financials for this Owner
Home Financials are based on the most recent Mortgage that was taken out on this home.Purchase Details
Similar Homes in Columbus, IN
Home Values in the Area
Average Home Value in this Area
Purchase History
| Date | Type | Sale Price | Title Company |
|---|---|---|---|
| Deed | $490,000 | Meridian Title Corporation | |
| Deed | $325,000 | -- | |
| Warranty Deed | $325,000 | Security Title Services Llc | |
| Deed | $265,000 | Lawyers Title | |
| Warranty Deed | -- | None Available |
Mortgage History
| Date | Status | Loan Amount | Loan Type |
|---|---|---|---|
| Closed | $0 | No Value Available |
Property History
| Date | Event | Price | Change | Sq Ft Price |
|---|---|---|---|---|
| 08/03/2022 08/03/22 | Sold | $490,000 | +4.3% | $160 / Sq Ft |
| 07/14/2022 07/14/22 | Pending | -- | -- | -- |
| 07/12/2022 07/12/22 | For Sale | $469,900 | +44.6% | $153 / Sq Ft |
| 07/25/2017 07/25/17 | Sold | $325,000 | -4.4% | $106 / Sq Ft |
| 06/26/2017 06/26/17 | Pending | -- | -- | -- |
| 05/31/2017 05/31/17 | Price Changed | $339,900 | -1.3% | $111 / Sq Ft |
| 05/04/2017 05/04/17 | For Sale | $344,500 | +30.0% | $112 / Sq Ft |
| 09/04/2012 09/04/12 | Sold | $265,000 | 0.0% | $93 / Sq Ft |
| 08/02/2012 08/02/12 | Pending | -- | -- | -- |
| 07/13/2012 07/13/12 | For Sale | $265,000 | -- | $93 / Sq Ft |
Tax History Compared to Growth
Tax History
| Year | Tax Paid | Tax Assessment Tax Assessment Total Assessment is a certain percentage of the fair market value that is determined by local assessors to be the total taxable value of land and additions on the property. | Land | Improvement |
|---|---|---|---|---|
| 2024 | $4,693 | $412,600 | $82,900 | $329,700 |
| 2023 | $4,628 | $404,900 | $82,900 | $322,000 |
| 2022 | $4,958 | $371,400 | $82,900 | $288,500 |
| 2021 | $4,326 | $334,900 | $70,700 | $264,200 |
| 2020 | $4,343 | $332,700 | $70,700 | $262,000 |
| 2019 | $4,030 | $328,500 | $70,700 | $257,800 |
| 2018 | $4,973 | $332,800 | $70,700 | $262,100 |
| 2017 | $4,111 | $332,600 | $59,100 | $273,500 |
| 2016 | $4,110 | $332,400 | $59,100 | $273,300 |
| 2014 | $3,048 | $271,300 | $59,100 | $212,200 |
Agents Affiliated with this Home
-
L
Seller's Agent in 2022
Lauren Norris
F.C. Tucker Real Estate Expert
-
N
Buyer's Agent in 2022
Natalie Adkins
RE/MAX
-
T
Seller's Agent in 2017
Tracie Hawes
-
J
Buyer's Agent in 2017
Jes Waller
F.C. Tucker Real Estate Expert
Map
Source: MIBOR Broker Listing Cooperative®
MLS Number: 21186743
APN: 03-95-34-430-000.613-005
- 2756 Bluebell Ct E
- 2838 Violet Ct W
- 2545 Coneflower Ct
- 2536 Daffodil Ct E
- 2533 Violet Way
- 2449 Orchard Creek Dr
- 2369 Orchard Creek Dr
- 2416 Meadow Bend Dr
- 2302 Middle View Dr
- 3184 Rolling Hill Dr
- 2502 Creekland Dr
- 3101 Red Fox Cir
- 3367 Rolling Knoll Ln
- 2327 Creekland Dr
- 2101 Shadow Fox Dr
- 2847 Macintosh
- 3901 Terrace Woods Dr
- 2282 Creekland Dr
- 2421 Creek Bank Dr
- 2401 Creek Bank Dr

