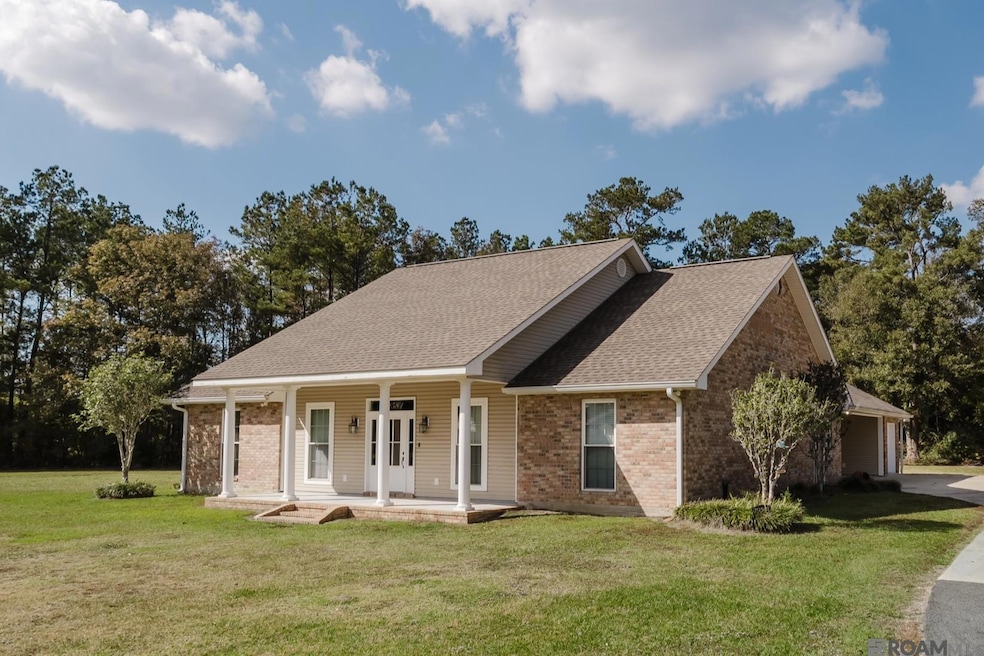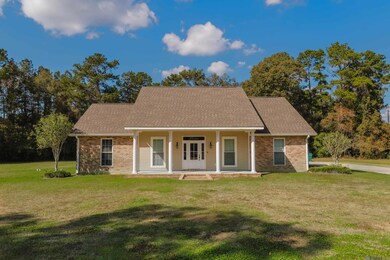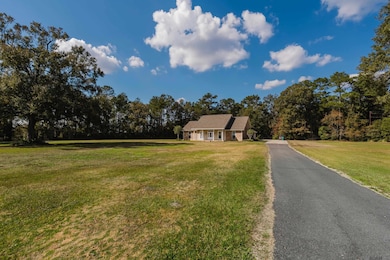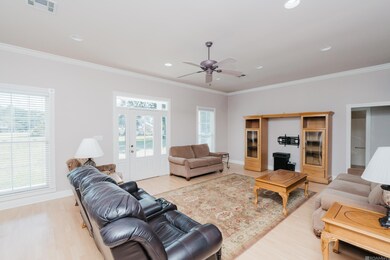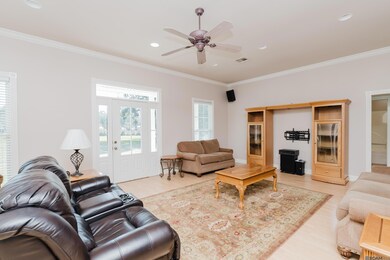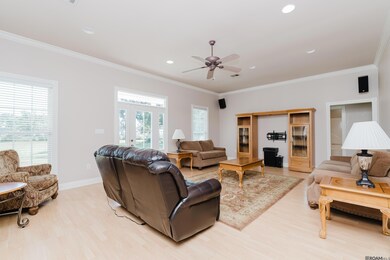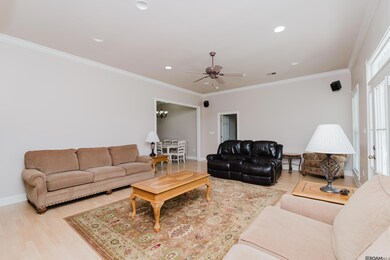29581 Wimberly Ln Livingston, LA 70754
Livingston Parish NeighborhoodEstimated payment $2,344/month
Highlights
- 3.14 Acre Lot
- Enclosed Patio or Porch
- Soaking Tub
- Acadian Style Architecture
- Oversized Lot
- Double Vanity
About This Home
Discover serene living at its finest in this impeccably maintained 3-bedroom, 3-bath home set on just over 3 peaceful acres at the quiet edge of the woods. Tucked near the end of a low-traffic street, this property offers the perfect blend of privacy, nature, and comfort. Inside, you’ll immediately notice the exceptional condition of the home—truly move-in ready with obvious care evident throughout. Roof, HVAC and water heater have been replaced in recent years, giving you peace of mind for years to come. The primary suite features separate vanities, separate walk-in closets and a separate tub and shower. The split plan offers privacy for all, and convenience for guests with a third bathroom located in the oversized laundry room. Whether you love to entertain or simply unwind outdoors, this property has it all. Enjoy morning coffee or evening breezes in the enclosed screened-in porch, host gatherings on the expansive covered patio, all while you take in the tranquil views of your wooded surroundings. There’s an abundance of parking options, including covered parking for two vehicles under the carport, and plenty of off street parking along with a huge storage area and a place to wash your vehicles or lawn equipment. If you’ve been searching for a well-appointed home in a quiet, peaceful setting with room to spread out—this is the one. Experience unmatched tranquility and top-notch condition all in one perfect package.
Home Details
Home Type
- Single Family
Est. Annual Taxes
- $1,246
Year Built
- Built in 2002
Lot Details
- 3.14 Acre Lot
- Lot Dimensions are 362x421x306x231x85x116
- Landscaped
- Oversized Lot
Home Design
- Acadian Style Architecture
- Brick Exterior Construction
- Slab Foundation
- Frame Construction
- Shingle Roof
- Vinyl Siding
Interior Spaces
- 1,909 Sq Ft Home
- 1-Story Property
- Sound System
- Crown Molding
- Ceiling height of 9 feet or more
- Ceiling Fan
- Attic Access Panel
Kitchen
- Breakfast Bar
- Oven
- Electric Cooktop
- Dishwasher
- Disposal
Flooring
- Carpet
- Ceramic Tile
Bedrooms and Bathrooms
- 3 Bedrooms
- En-Suite Bathroom
- Walk-In Closet
- 3 Full Bathrooms
- Double Vanity
- Soaking Tub
- Separate Shower
Laundry
- Laundry Room
- Dryer
- Washer
Home Security
- Home Security System
- Fire and Smoke Detector
Parking
- 4 Parking Spaces
- Carport
- Driveway
- Off-Street Parking
Outdoor Features
- Enclosed Patio or Porch
- Outdoor Storage
- Rain Gutters
Utilities
- Cooling Available
- Heating Available
Community Details
- Rural Tract Subdivision
Map
Home Values in the Area
Average Home Value in this Area
Tax History
| Year | Tax Paid | Tax Assessment Tax Assessment Total Assessment is a certain percentage of the fair market value that is determined by local assessors to be the total taxable value of land and additions on the property. | Land | Improvement |
|---|---|---|---|---|
| 2024 | $1,246 | $17,400 | $1,760 | $15,640 |
| 2023 | $1,343 | $17,400 | $1,760 | $15,640 |
| 2022 | $1,358 | $17,400 | $1,760 | $15,640 |
| 2021 | $1,364 | $17,400 | $1,760 | $15,640 |
| 2020 | $1,354 | $17,400 | $1,760 | $15,640 |
| 2019 | $1,437 | $18,260 | $1,760 | $16,500 |
| 2018 | $1,437 | $18,260 | $1,760 | $16,500 |
| 2017 | $1,693 | $18,260 | $1,760 | $16,500 |
| 2015 | $962 | $17,820 | $1,760 | $16,060 |
| 2014 | $983 | $17,820 | $1,760 | $16,060 |
Property History
| Date | Event | Price | List to Sale | Price per Sq Ft |
|---|---|---|---|---|
| 11/18/2025 11/18/25 | For Sale | $425,000 | -- | $223 / Sq Ft |
Source: Greater Baton Rouge Association of REALTORS®
MLS Number: 2025021188
APN: 0478883
- TBD Richard McLin Rd
- 29421 Preston Pointe Dr
- 29208 S Satsuma Rd
- TBD Tract D Grantham Rd
- TBDC Grantham Rd
- 0 N Range Rd Unit 2423462
- 30054 N Range Rd
- 0 N Range Rd Unit 2423460
- 0 N Range Rd Unit 2423354
- 19905 Grantham Rd Unit A & B
- 17170 Jennifer Dr
- 29272 Lexton Ln
- 28631 Mcarthur Dr
- 30196 Cane Market Rd
- 30416 Cane Market Rd
- 30679 Cane Market Rd
- 29537 Bloss Ave
- 29525 Bloss Ave
- 23354 Lobdell
- Lot 7 Livingston Farms Ln
- 17457 W McLin Rd
- 17316 Copper Creek Dr
- 20983 Oregon St
- 31693 N Corbin Rd
- 30080 Mayer St Unit 54
- 13364 Isabella Blvd
- 13615 Ball Park Rd
- 30100 Walker Rd N
- 12333 Village Maison Dr
- 13603 Minton Ln Unit 7
- 13124 Herring Dr
- 13080 Burgess Ave Unit 8
- 11180 Peaks Ave
- 30045 Sanctuary Blvd
- 11414 Pleasant Knoll Dr
- 14088 Arbor Walk Dr
- 10888 Buddy Ellis Rd
- 11000 Buddy Ellis Rd
- 11020 Buddy Ellis Rd
- 26989 Village Ln
