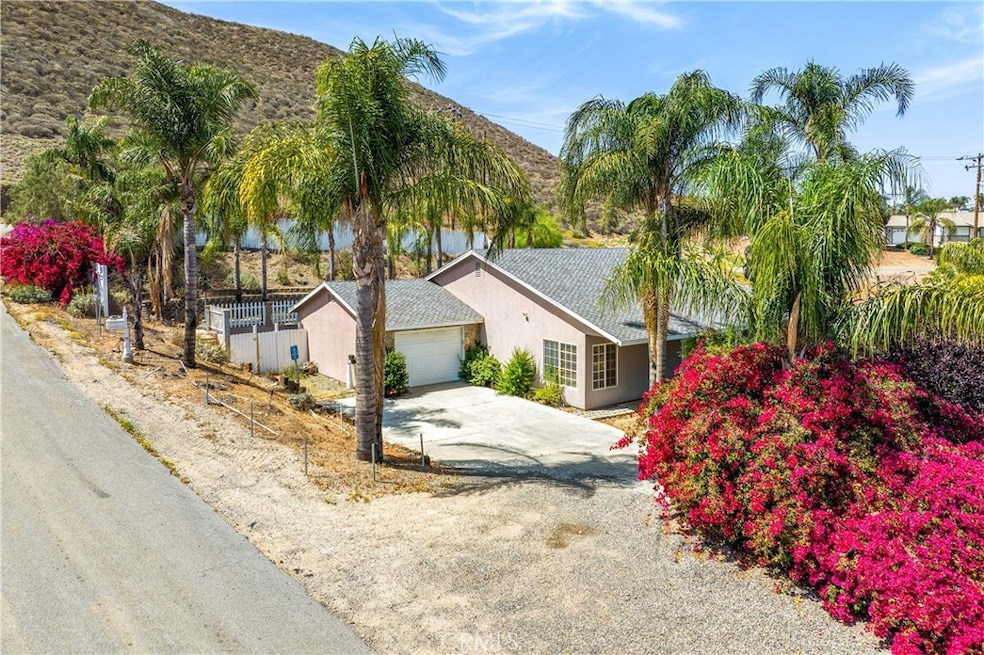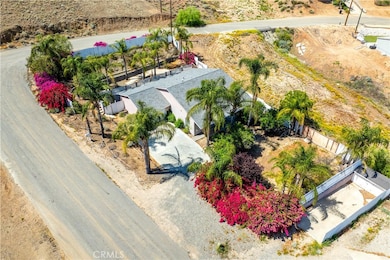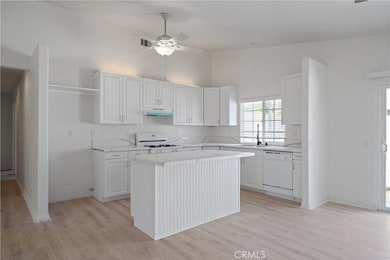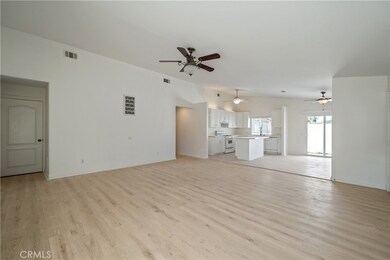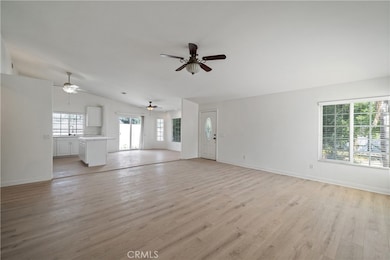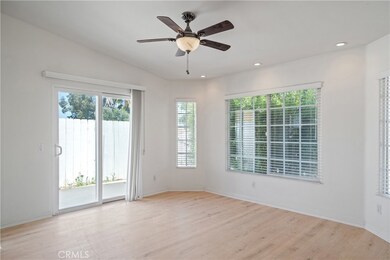
29582 Toomas Cir Sun City, CA 92587
Quail Valley NeighborhoodEstimated payment $3,199/month
Highlights
- View of Hills
- 2 Car Attached Garage
- Central Heating and Cooling System
- No HOA
- Laundry Room
- Level Lot
About This Home
Welcome to this beautifully updated 3-bedroom, 2-bathroom home, perfectly blending modern comfort with functional design. Step inside to discover a bright and airy open floorplan concept, ideal for both relaxing and entertaining. The seamless flow between the living, dining, and kitchen areas creates a welcoming atmosphere filled with natural light. Enjoy the fresh feel of newer flooring and paint throughout, giving the entire home a clean, contemporary look. Each bedroom offers ample space and comfort, while both bathrooms are well-appointed for everyday ease. Outside, the property sits on a generously sized lot, offering plenty of room for RV Parking, gardening, play, or future expansion. The large attached garage provides excellent storage and convenience, perfect for vehicles, tools, or hobbies. Whether you're a first-time buyer, a growing family, or someone looking for a move-in ready home with room to grow, this one checks all the boxes. Don’t miss the chance to make it yours!
Listing Agent
Jarrod Whitehorn, Broker Brokerage Phone: 951-378-4996 License #01480456 Listed on: 05/30/2025
Home Details
Home Type
- Single Family
Est. Annual Taxes
- $3,065
Year Built
- Built in 2004
Lot Details
- 10,454 Sq Ft Lot
- Level Lot
Parking
- 2 Car Attached Garage
Interior Spaces
- 1,554 Sq Ft Home
- 1-Story Property
- Views of Hills
Bedrooms and Bathrooms
- 3 Main Level Bedrooms
- 2 Full Bathrooms
Laundry
- Laundry Room
- Laundry in Garage
Location
- Suburban Location
Utilities
- Central Heating and Cooling System
- Septic Type Unknown
Community Details
- No Home Owners Association
Listing and Financial Details
- Tax Lot 155
- Tax Tract Number 1
- Assessor Parcel Number 351042009
- $444 per year additional tax assessments
Map
Home Values in the Area
Average Home Value in this Area
Tax History
| Year | Tax Paid | Tax Assessment Tax Assessment Total Assessment is a certain percentage of the fair market value that is determined by local assessors to be the total taxable value of land and additions on the property. | Land | Improvement |
|---|---|---|---|---|
| 2025 | $3,065 | $236,752 | $71,024 | $165,728 |
| 2023 | $3,065 | $227,561 | $68,267 | $159,294 |
| 2022 | $3,036 | $223,100 | $66,929 | $156,171 |
| 2021 | $2,981 | $218,726 | $65,617 | $153,109 |
| 2020 | $2,938 | $216,485 | $64,945 | $151,540 |
| 2019 | $2,879 | $212,241 | $63,672 | $148,569 |
| 2018 | $2,763 | $208,080 | $62,424 | $145,656 |
| 2017 | $2,715 | $204,000 | $61,200 | $142,800 |
| 2016 | $4,037 | $278,000 | $66,000 | $212,000 |
| 2015 | $3,412 | $222,000 | $52,000 | $170,000 |
| 2014 | $3,479 | $235,000 | $56,000 | $179,000 |
Property History
| Date | Event | Price | Change | Sq Ft Price |
|---|---|---|---|---|
| 08/29/2025 08/29/25 | Price Changed | $544,490 | -0.5% | $350 / Sq Ft |
| 08/06/2025 08/06/25 | Price Changed | $547,490 | -0.5% | $352 / Sq Ft |
| 05/30/2025 05/30/25 | For Sale | $549,990 | -- | $354 / Sq Ft |
Purchase History
| Date | Type | Sale Price | Title Company |
|---|---|---|---|
| Deed | -- | None Listed On Document | |
| Grant Deed | $200,000 | Title365 Company | |
| Grant Deed | $296,000 | Fidelity National Title Ins |
Mortgage History
| Date | Status | Loan Amount | Loan Type |
|---|---|---|---|
| Previous Owner | $339,000 | New Conventional | |
| Previous Owner | $293,550 | Purchase Money Mortgage |
Similar Homes in the area
Source: California Regional Multiple Listing Service (CRMLS)
MLS Number: SW25121325
APN: 351-042-009
- 29641 Ash Dale Way
- 0 Casa Bonita Ave Unit OC25198530
- 0 Casa Bonita Unit IV25127412
- 23436 Vista Way
- 23429 Cheyenne Canyon Dr
- 29569 La Cresta Dr
- 23317 Badger Creek Ln
- 23405 Cheyenne Canyon Dr
- 0 Cross Hill Dr Unit PW25195126
- 0 Cross Hill Dr Unit PW25190925
- 0 Cross Hill Dr Unit OC25125465
- 0 Cross Hill Dr Unit SW24221461
- 23570 Brook Dr
- 29871 Sloop Dr
- 29595 Cross Hill Dr
- 1 Cross Hill Dr
- 23350 Clipper Ct
- 29751 Winters Rd
- 29266 Granite Ridge Ct
- 29936 Clear Water Dr
- 23149 Biggs Ln
- 29641 Vacation Dr
- 30186 Yellow Feather Dr
- 23028 Canyon Lake Dr N
- 23105 Giant Fir Place
- 30217 Skippers Way Dr
- 22570 Bass Place Unit 11
- 24406 Montgomery Way
- 24311 Canyon Lake Dr N Unit 19
- 22323 Tumbleweed Dr
- 29848 Saddle Ranch Place
- 24314 Cruise Circle Dr
- 30062 Big Range Rd Unit 1
- 29493 Longhorn Dr
- 29902 Western Front Dr Unit Casitas
- 24898 Sunset Vista Ave
- 28076 East Dr
- 25225 Stepping Stone Cir
- 30505 Canyon Hills Rd Unit 2305
- 30496 Wide Plains Ct
