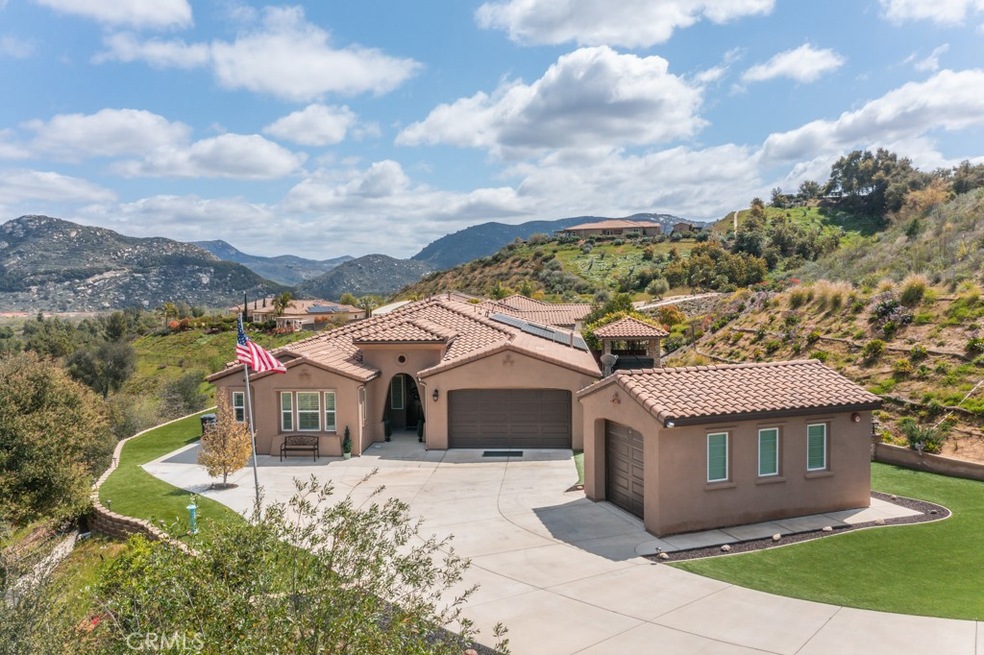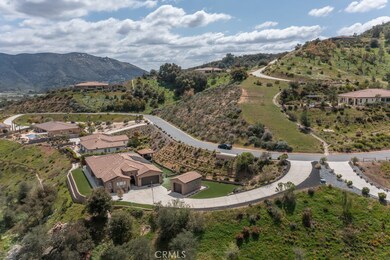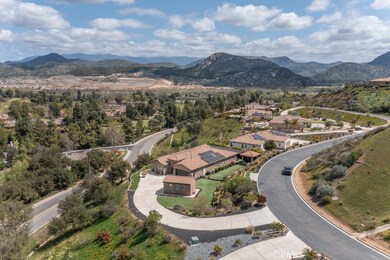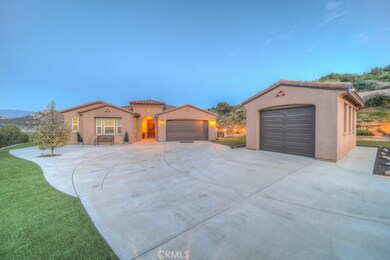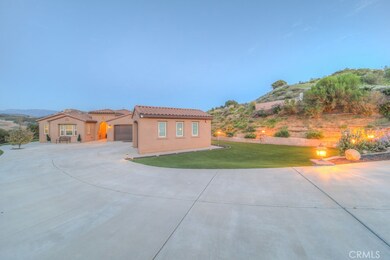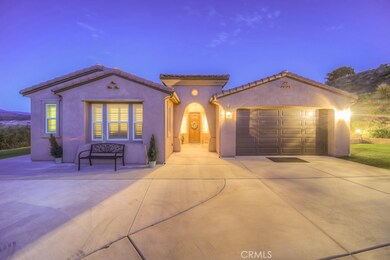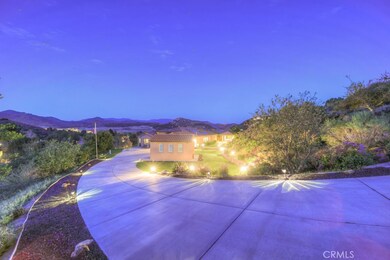
2959 Mesa Grove Rd Fallbrook, CA 92028
Highlights
- Heated Spa
- Solar Power System
- Granite Countertops
- Second Garage
- Panoramic View
- Lawn
About This Home
As of December 2023Incredibly RARE Opportunity to own this STUNNING Hilltop Semi-Custom Home with PAID OFF SOLAR! Enjoy the BREATHTAKING PANORAMIC VIEWS of Fallbrook’s scenic hills and Pala Mesa Golf Course. This Single Story home is situated within a private enclave of 13 homes. 2,998 SF of luxurious living space with custom crown molding, large tile flooring, large windows, and custom wood shutters throughout! Kitchen & Family Room feature supersized slider doors that open to backyard with automated sunscreen window coverings controlled with a flip of a switch- entertainer's delight! Gourmet Island Kitchen with granite counters, walk-in pantry, butler's pantry, and stainless appliances. Grand master suite with soaking tub, walk-in shower, dual sinks, massive walk-in closet, built-in shelves and chandelier! Backyard features custom built-in BBQ kitchen and wrap around paved patio - perfect for all social gatherings! Relaxing outdoor spa & gazebo with recessed lighting! Beautifully landscaped low maintenance/drought friendly exterior with artificial lawn. The evenings are magical here with lights tastefully laid out throughout the entire perimeter. Every inch of this expansive landscaped 1.15 acre property has been well designed with attention to every detail. This hidden gem is nestled into the hillside creating a rural feel of privacy and seclusion while being just minutes from 15 & 76 FRWY. NO HOA! This timeless property will take your breath away, interior photos coming soon!
Last Agent to Sell the Property
Ashley Dugger
Inland Realty Services License #01948663 Listed on: 04/24/2021
Home Details
Home Type
- Single Family
Est. Annual Taxes
- $12,723
Year Built
- Built in 2014
Lot Details
- 1.15 Acre Lot
- Rural Setting
- Northwest Facing Home
- Drip System Landscaping
- Lot Sloped Down
- Side Yard Sprinklers
- Lawn
- Front Yard
Parking
- 3 Car Direct Access Garage
- 3 Open Parking Spaces
- Second Garage
- Parking Available
- Front Facing Garage
- Side Facing Garage
- Two Garage Doors
- Garage Door Opener
- Driveway Down Slope From Street
Property Views
- Panoramic
- City Lights
- Golf Course
- Woods
- Canyon
- Mountain
- Desert
- Hills
- Rock
Home Design
- Turnkey
- Spanish Tile Roof
Interior Spaces
- 2,998 Sq Ft Home
- Crown Molding
- Ceiling Fan
- Recessed Lighting
- Plantation Shutters
- Custom Window Coverings
- Roller Shields
- Window Screens
- Sliding Doors
- Entryway
- Family Room with Fireplace
- Family Room Off Kitchen
- Combination Dining and Living Room
Kitchen
- Breakfast Area or Nook
- Open to Family Room
- Eat-In Kitchen
- Breakfast Bar
- Walk-In Pantry
- Butlers Pantry
- Double Self-Cleaning Oven
- Gas Oven
- Built-In Range
- Microwave
- Dishwasher
- Kitchen Island
- Granite Countertops
- Disposal
Flooring
- Carpet
- Tile
Bedrooms and Bathrooms
- 3 Main Level Bedrooms
- Walk-In Closet
- Makeup or Vanity Space
- Dual Vanity Sinks in Primary Bathroom
- Soaking Tub
- Separate Shower
- Closet In Bathroom
Laundry
- Laundry Room
- Washer and Gas Dryer Hookup
Home Security
- Alarm System
- Carbon Monoxide Detectors
- Fire and Smoke Detector
Accessible Home Design
- No Interior Steps
Eco-Friendly Details
- Solar Power System
- Solar Water Heater
Pool
- Heated Spa
- Above Ground Spa
Outdoor Features
- Covered patio or porch
- Exterior Lighting
- Gazebo
- Outdoor Grill
- Rain Gutters
Utilities
- Central Heating and Cooling System
- Underground Utilities
- 220 Volts For Spa
- Natural Gas Connected
- Phone Available
- Cable TV Available
Community Details
- No Home Owners Association
- Built by Zephyr Partners
- Foothills
- Mountainous Community
Listing and Financial Details
- Tax Lot 3
- Tax Tract Number 14748
Ownership History
Purchase Details
Home Financials for this Owner
Home Financials are based on the most recent Mortgage that was taken out on this home.Purchase Details
Purchase Details
Home Financials for this Owner
Home Financials are based on the most recent Mortgage that was taken out on this home.Purchase Details
Home Financials for this Owner
Home Financials are based on the most recent Mortgage that was taken out on this home.Purchase Details
Home Financials for this Owner
Home Financials are based on the most recent Mortgage that was taken out on this home.Purchase Details
Home Financials for this Owner
Home Financials are based on the most recent Mortgage that was taken out on this home.Purchase Details
Home Financials for this Owner
Home Financials are based on the most recent Mortgage that was taken out on this home.Purchase Details
Purchase Details
Purchase Details
Home Financials for this Owner
Home Financials are based on the most recent Mortgage that was taken out on this home.Similar Homes in Fallbrook, CA
Home Values in the Area
Average Home Value in this Area
Purchase History
| Date | Type | Sale Price | Title Company |
|---|---|---|---|
| Deed | -- | Orange Coast Title Company | |
| Grant Deed | $1,220,000 | Orange Coast Title Company | |
| Grant Deed | $1,025,000 | Orange Coast Title Company | |
| Grant Deed | $785,000 | Ticor Title San Diego | |
| Grant Deed | $780,000 | Western Resources Title | |
| Grant Deed | $707,000 | First American Title Insuran | |
| Grant Deed | $2,050,000 | First American Title Company | |
| Trustee Deed | $2,013,000 | Fidelity National Title | |
| Quit Claim Deed | -- | Fidelity National Title Co | |
| Grant Deed | $2,550,000 | Chicago Title Co |
Mortgage History
| Date | Status | Loan Amount | Loan Type |
|---|---|---|---|
| Previous Owner | $588,750 | New Conventional | |
| Previous Owner | $721,187 | VA | |
| Previous Owner | $730,000 | VA | |
| Previous Owner | $676,807 | VA | |
| Previous Owner | $310,000 | Unknown | |
| Previous Owner | $1,400,000 | Unknown | |
| Previous Owner | $10,540,550 | Construction |
Property History
| Date | Event | Price | Change | Sq Ft Price |
|---|---|---|---|---|
| 12/04/2023 12/04/23 | Sold | $1,220,000 | -2.4% | $407 / Sq Ft |
| 11/16/2023 11/16/23 | Pending | -- | -- | -- |
| 11/08/2023 11/08/23 | Price Changed | $1,250,000 | -2.0% | $417 / Sq Ft |
| 10/20/2023 10/20/23 | Price Changed | $1,275,000 | -1.8% | $425 / Sq Ft |
| 08/31/2023 08/31/23 | For Sale | $1,299,000 | +26.7% | $433 / Sq Ft |
| 05/18/2021 05/18/21 | Sold | $1,025,000 | +2.5% | $342 / Sq Ft |
| 04/24/2021 04/24/21 | Pending | -- | -- | -- |
| 04/24/2021 04/24/21 | For Sale | $999,999 | +27.4% | $334 / Sq Ft |
| 06/23/2017 06/23/17 | Sold | $785,000 | -1.3% | $262 / Sq Ft |
| 04/24/2017 04/24/17 | Pending | -- | -- | -- |
| 03/23/2017 03/23/17 | Price Changed | $795,000 | -89.8% | $265 / Sq Ft |
| 03/16/2017 03/16/17 | For Sale | $7,795,000 | +899.5% | $2,600 / Sq Ft |
| 06/20/2016 06/20/16 | Sold | $779,900 | -0.8% | $265 / Sq Ft |
| 05/14/2016 05/14/16 | Pending | -- | -- | -- |
| 04/29/2016 04/29/16 | For Sale | $785,900 | +11.2% | $267 / Sq Ft |
| 12/22/2014 12/22/14 | Sold | $706,990 | 0.0% | $240 / Sq Ft |
| 11/11/2014 11/11/14 | Pending | -- | -- | -- |
| 10/12/2014 10/12/14 | Price Changed | $706,990 | -3.4% | $240 / Sq Ft |
| 09/13/2014 09/13/14 | For Sale | $731,990 | -- | $248 / Sq Ft |
Tax History Compared to Growth
Tax History
| Year | Tax Paid | Tax Assessment Tax Assessment Total Assessment is a certain percentage of the fair market value that is determined by local assessors to be the total taxable value of land and additions on the property. | Land | Improvement |
|---|---|---|---|---|
| 2024 | $12,723 | $1,220,000 | $720,000 | $500,000 |
| 2023 | $11,165 | $1,066,410 | $546,210 | $520,200 |
| 2022 | $10,975 | $1,045,500 | $535,500 | $510,000 |
| 2021 | $8,866 | $841,674 | $297,624 | $544,050 |
| 2020 | $8,799 | $833,045 | $294,573 | $538,472 |
| 2019 | $8,637 | $816,712 | $288,798 | $527,914 |
| 2018 | $8,682 | $800,699 | $283,136 | $517,563 |
| 2017 | $7,217 | $795,497 | $281,297 | $514,200 |
| 2016 | $6,390 | $717,771 | $253,812 | $463,959 |
| 2015 | $7,630 | $706,990 | $250,000 | $456,990 |
| 2014 | $4,894 | $451,994 | $161,994 | $290,000 |
Agents Affiliated with this Home
-
Frank Delzompo

Seller's Agent in 2023
Frank Delzompo
Sand to Sea Properties, Inc
(951) 296-2454
4 in this area
88 Total Sales
-
Anna Sick

Buyer's Agent in 2023
Anna Sick
Allison James Estates & Homes
(619) 518-3064
15 in this area
43 Total Sales
-
A
Seller's Agent in 2021
Ashley Dugger
Inland Realty Services
(951) 813-5923
1 in this area
11 Total Sales
-
Lynn Wilson
L
Seller Co-Listing Agent in 2021
Lynn Wilson
Inland Realty Services
(951) 805-8528
1 in this area
15 Total Sales
-
M
Seller's Agent in 2017
Mary Williams
Temecula Valley Realty, Inc
-
S
Buyer's Agent in 2017
Shirleyanne Marelly
First Team Real Estate
Map
Source: California Regional Multiple Listing Service (CRMLS)
MLS Number: SW21060775
APN: 125-210-17
- 4115 Arboles Ct
- 2836 Mesa Grove Rd
- 4346 Los Padres Dr
- 4650 Silent Knoll Dr
- 3819 Foxglove Ln
- 3916 Citrus Dr
- 2377 Vern Dr
- 3314 Via Altamira
- 2918 Los Campos Dr
- 739 Meadowood St Unit LOT 333
- 304 Citrine Trail
- 35180 Grove Trail
- 35103 Vine Place
- 340 Sweet Place
- 216 Oberlander Way
- 328 Satsuma Trail
- 3711 Evergreen Ct
- 346 Dun Blazer Way
- 341 Dun Blazer Way
- 217 Oberlander Way
