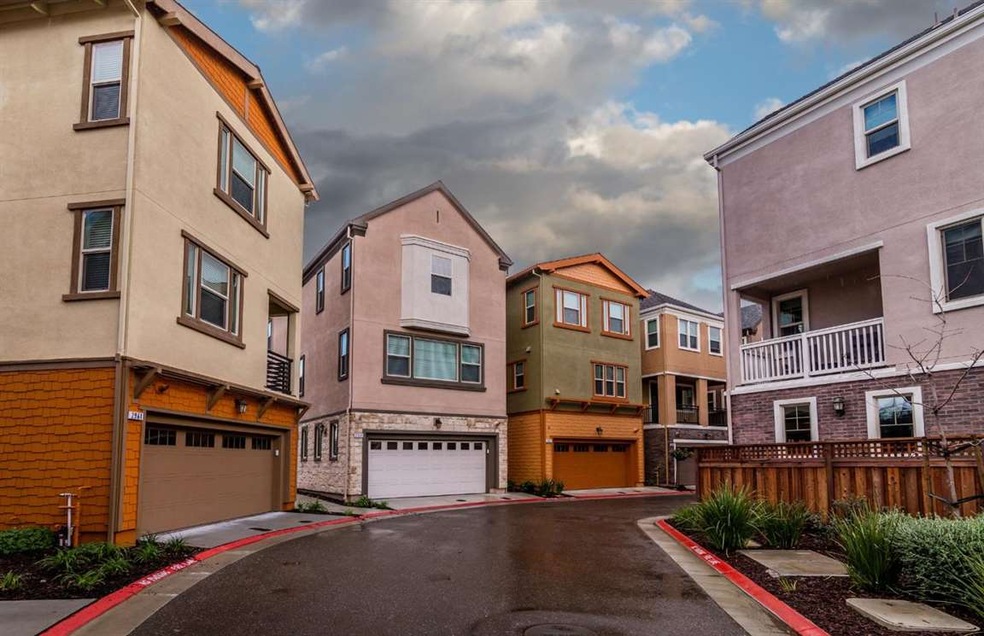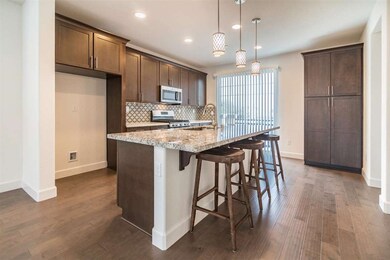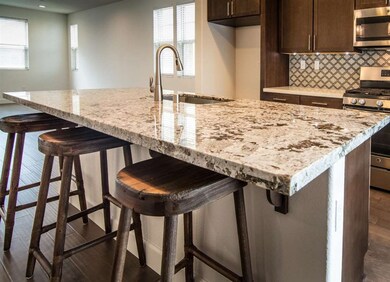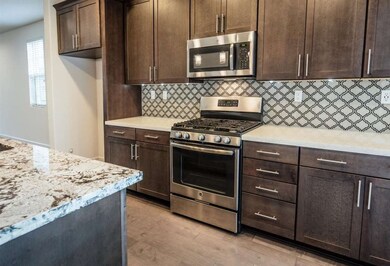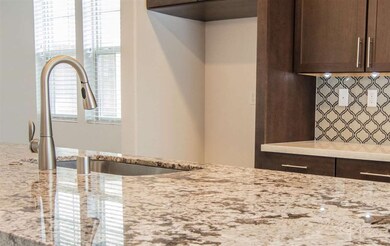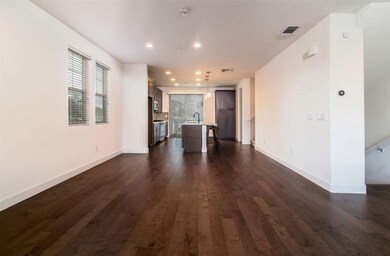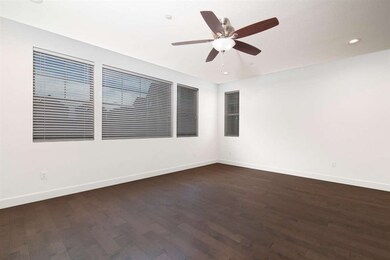
2959 Patcham Common Livermore, CA 94550
Downtown Livermore NeighborhoodHighlights
- Solar Power System
- Contemporary Architecture
- Granite Countertops
- Jackson Avenue Elementary School Rated A-
- Wood Flooring
- Neighborhood Views
About This Home
As of August 2021Excellent location! Walk to beautiful downtown Livermore, close to movies, restaurants and shopping A must see! One year new and better! 1948 Sq. Ft 4 Bedrooms and 4 bathrooms with a first floor bedroom and full bath, opens to a spacious backyard (Hard to find in this development) with patio, synthetic grass and low maintenance landscaping. Upgrades throughout the home include Cabinets and flooring, Granite counter tops, sensor faucets and a Tank-less water heater, top of the line water softener. This home also includes solar (Owned). Send your pickiest clients
Last Agent to Sell the Property
Don Barnes
Coldwell Banker Realty License #01791580 Listed on: 03/19/2018

Last Buyer's Agent
Don Barnes
Coldwell Banker Realty License #01791580 Listed on: 03/19/2018

Home Details
Home Type
- Single Family
Est. Annual Taxes
- $12,791
Year Built
- Built in 2016
Lot Details
- 2,230 Sq Ft Lot
- Back Yard Fenced
- Zoning described as pdt
HOA Fees
- $96 Monthly HOA Fees
Parking
- 2 Car Garage
- Guest Parking
Home Design
- Contemporary Architecture
- Slab Foundation
- Composition Roof
- Stucco
Interior Spaces
- 1,948 Sq Ft Home
- 3-Story Property
- Double Pane Windows
- Family or Dining Combination
- Neighborhood Views
- Alarm System
- Laundry on upper level
Kitchen
- Open to Family Room
- Eat-In Kitchen
- Gas Oven
- Microwave
- Dishwasher
- Kitchen Island
- Granite Countertops
- Disposal
Flooring
- Wood
- Carpet
- Tile
Bedrooms and Bathrooms
- 4 Bedrooms
- Walk-In Closet
- Granite Bathroom Countertops
- Dual Sinks
- Bathtub with Shower
- Walk-in Shower
- Low Flow Shower
Utilities
- Forced Air Heating and Cooling System
- Tankless Water Heater
- Water Softener is Owned
Additional Features
- Solar Power System
- Balcony
Community Details
- Association fees include maintenance - common area, management fee
- Helsing Property Management Association
Listing and Financial Details
- Assessor Parcel Number 098-0410-061
Ownership History
Purchase Details
Home Financials for this Owner
Home Financials are based on the most recent Mortgage that was taken out on this home.Purchase Details
Purchase Details
Home Financials for this Owner
Home Financials are based on the most recent Mortgage that was taken out on this home.Purchase Details
Home Financials for this Owner
Home Financials are based on the most recent Mortgage that was taken out on this home.Similar Homes in Livermore, CA
Home Values in the Area
Average Home Value in this Area
Purchase History
| Date | Type | Sale Price | Title Company |
|---|---|---|---|
| Grant Deed | $970,000 | Chicago Title Company | |
| Interfamily Deed Transfer | -- | Title365 | |
| Grant Deed | $788,000 | Old Republic Title Company | |
| Grant Deed | $699,000 | First American Title Company |
Mortgage History
| Date | Status | Loan Amount | Loan Type |
|---|---|---|---|
| Open | $727,500 | New Conventional | |
| Previous Owner | $630,400 | Adjustable Rate Mortgage/ARM | |
| Previous Owner | $89,000 | Credit Line Revolving | |
| Previous Owner | $625,500 | New Conventional |
Property History
| Date | Event | Price | Change | Sq Ft Price |
|---|---|---|---|---|
| 02/04/2025 02/04/25 | Off Market | $970,000 | -- | -- |
| 08/10/2021 08/10/21 | Sold | $970,000 | +2.1% | $498 / Sq Ft |
| 07/14/2021 07/14/21 | Pending | -- | -- | -- |
| 07/07/2021 07/07/21 | For Sale | $950,000 | +20.6% | $488 / Sq Ft |
| 04/20/2018 04/20/18 | Sold | $788,000 | 0.0% | $405 / Sq Ft |
| 03/21/2018 03/21/18 | Pending | -- | -- | -- |
| 03/19/2018 03/19/18 | For Sale | $788,000 | -- | $405 / Sq Ft |
Tax History Compared to Growth
Tax History
| Year | Tax Paid | Tax Assessment Tax Assessment Total Assessment is a certain percentage of the fair market value that is determined by local assessors to be the total taxable value of land and additions on the property. | Land | Improvement |
|---|---|---|---|---|
| 2025 | $12,791 | $1,029,363 | $308,809 | $720,554 |
| 2024 | $12,791 | $1,009,187 | $302,756 | $706,431 |
| 2023 | $12,647 | $989,400 | $296,820 | $692,580 |
| 2022 | $12,464 | $970,000 | $291,000 | $679,000 |
| 2021 | $9,994 | $821,321 | $248,496 | $579,825 |
| 2020 | $10,426 | $819,834 | $245,950 | $573,884 |
| 2019 | $10,508 | $803,760 | $241,128 | $562,632 |
| 2018 | $9,474 | $712,572 | $209,508 | $503,064 |
| 2017 | $9,280 | $698,600 | $205,400 | $493,200 |
| 2016 | $1,110 | $59,556 | $59,556 | $0 |
Agents Affiliated with this Home
-

Seller's Agent in 2021
Linda Futral
(925) 980-3561
16 in this area
134 Total Sales
-
M
Buyer's Agent in 2021
Moe Yousofi
(925) 997-7338
3 in this area
144 Total Sales
-
D
Seller's Agent in 2018
Don Barnes
Coldwell Banker Realty
Map
Source: MLSListings
MLS Number: ML81697036
APN: 098-0410-061-00
- 3004 Worthing Common
- 2878 4th St Unit 1401
- 365 Pestana Place
- 252 Martin Ave
- 3370 Gardella Plaza
- 471 Rose St
- 342 Clarke Ave
- 490 School St
- 131 Apricot St
- 127 Apricot St
- 236 Plum Tree St
- 2542 Fourth St
- 2845 Briarwood Dr
- 3287 Edinburgh Dr
- 2672 Kelly St
- 3877 Santa Clara Way
- 3997 Portola Common Unit 5
- 3283 East Ave
- 3891 Mills Way
- 597 Mcleod St
