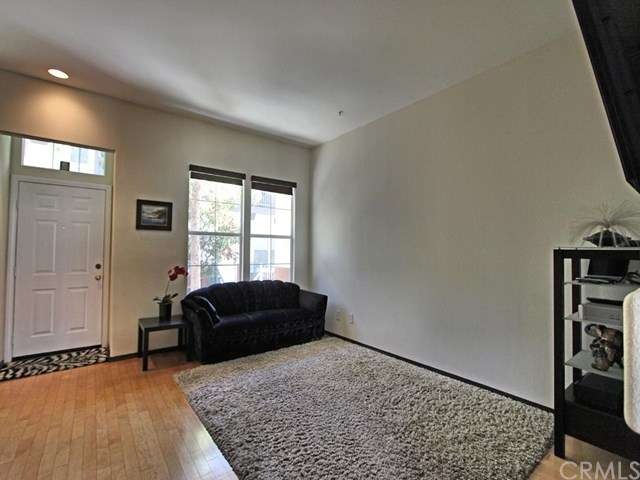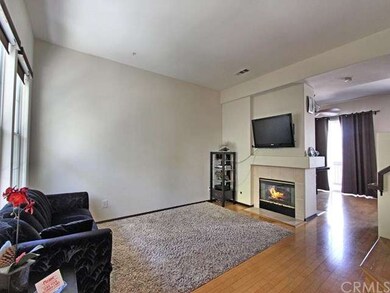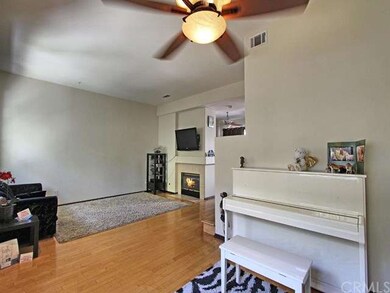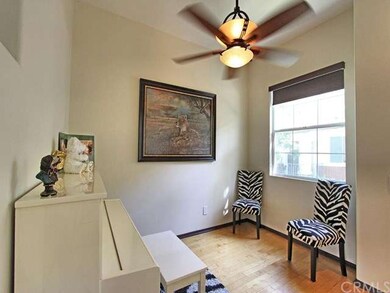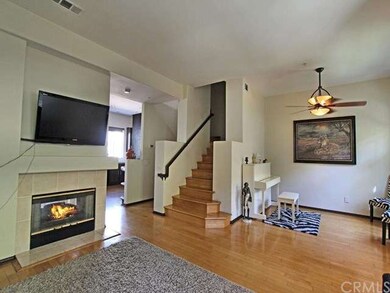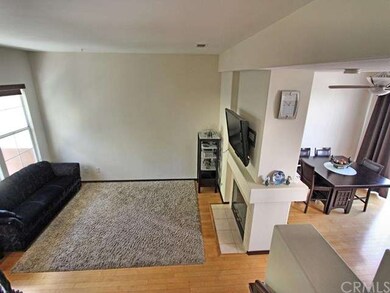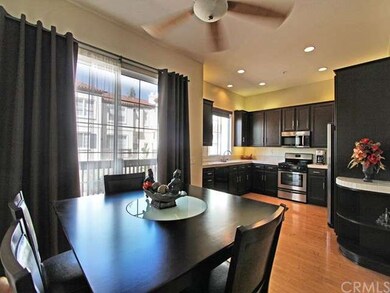
2959 Player Ln Tustin, CA 92782
Tustin Ranch NeighborhoodHighlights
- On Golf Course
- Private Pool
- Peek-A-Boo Views
- Tustin Ranch Elementary School Rated A-
- No Units Above
- Open Floorplan
About This Home
As of April 2019Open the door and call it your HOME-absolutely gorgeous,spotless clean w/numerous upgrades in a resort like complex with 3 bedrooms+bonus room/2.5 baths/2 car attached garage townhouse by Tustin Ranch Golf Club.High ceilings throughout,hardwood floors,2-sided fireplace in Living/Dining,2 balconies;spacious & bright,feels larger than the biggest floor plan in Tustin Del Verde HOA.Main floor entry,balcony off dining room/area,recessed lighting,custom light fixtures & fans in kitchen,living room,master bedroom,one of the secondary bedrooms,fan in bonus room downstairs,W/DR in garage,matching molding & hand railing throughout,fire sprinklers,lots of storage.Master bedroom w/a large balcony with a partial view of the greenbelt & golf course,his/her closets w/mirrored doors,additional top window over the sliding doors:it's cozy,bright,with lots of air.Master bathroom w/a bath tub,shower,window, dual sink.Large BONUS room downstairs perfect for office,home gym,game room.Located in elegant complex with pool,spa,BBQ,surrounded by lush greenery,close to bike trails,across the street from Sports Park,walking distance to Tustin Marketplace,Farmer's market,close to the 5FWY/toll roads,yet no noise/dust-everything for active life style,entertaining,business,education.
Last Agent to Sell the Property
Altamar Real Estate License #01414206 Listed on: 08/27/2015
Townhouse Details
Home Type
- Townhome
Est. Annual Taxes
- $7,703
Year Built
- Built in 1998
Lot Details
- On Golf Course
- No Units Above
- No Units Located Below
- Two or More Common Walls
HOA Fees
- $287 Monthly HOA Fees
Parking
- 2 Car Direct Access Garage
- Parking Available
- Rear-Facing Garage
Property Views
- Peek-A-Boo
- Park or Greenbelt
Home Design
- Mediterranean Architecture
- Planned Development
- Tile Roof
Interior Spaces
- 1,700 Sq Ft Home
- 3-Story Property
- Open Floorplan
- Built-In Features
- High Ceiling
- Ceiling Fan
- Recessed Lighting
- Custom Window Coverings
- Living Room with Fireplace
- Dining Room with Fireplace
- Bonus Room
- Wood Flooring
- Attic Fan
Kitchen
- Gas Oven
- Gas Cooktop
- Microwave
- Dishwasher
- Tile Countertops
- Disposal
Bedrooms and Bathrooms
- 3 Bedrooms
Laundry
- Laundry Room
- Laundry in Garage
Home Security
Pool
- Private Pool
- Spa
- Fence Around Pool
Outdoor Features
- Balcony
- Patio
- Front Porch
Additional Features
- Suburban Location
- Central Heating and Cooling System
Listing and Financial Details
- Tax Lot 10
- Tax Tract Number 13835
- Assessor Parcel Number 93408697
Community Details
Overview
- 246 Units
- Tustin Del Verde Association
Amenities
- Community Barbecue Grill
Recreation
- Community Pool
- Community Spa
Pet Policy
- Pet Restriction
Security
- Carbon Monoxide Detectors
- Fire and Smoke Detector
- Fire Sprinkler System
Ownership History
Purchase Details
Home Financials for this Owner
Home Financials are based on the most recent Mortgage that was taken out on this home.Purchase Details
Home Financials for this Owner
Home Financials are based on the most recent Mortgage that was taken out on this home.Purchase Details
Purchase Details
Purchase Details
Home Financials for this Owner
Home Financials are based on the most recent Mortgage that was taken out on this home.Purchase Details
Home Financials for this Owner
Home Financials are based on the most recent Mortgage that was taken out on this home.Purchase Details
Home Financials for this Owner
Home Financials are based on the most recent Mortgage that was taken out on this home.Purchase Details
Home Financials for this Owner
Home Financials are based on the most recent Mortgage that was taken out on this home.Purchase Details
Home Financials for this Owner
Home Financials are based on the most recent Mortgage that was taken out on this home.Purchase Details
Home Financials for this Owner
Home Financials are based on the most recent Mortgage that was taken out on this home.Similar Homes in the area
Home Values in the Area
Average Home Value in this Area
Purchase History
| Date | Type | Sale Price | Title Company |
|---|---|---|---|
| Grant Deed | $668,000 | First American Title Company | |
| Grant Deed | $590,000 | Chicago Title Company | |
| Interfamily Deed Transfer | -- | Lawyers Title | |
| Interfamily Deed Transfer | -- | Lawyers Title | |
| Grant Deed | $510,000 | Chicago Title Company | |
| Trustee Deed | $492,000 | Accommodation | |
| Grant Deed | $665,000 | Landwood Title | |
| Grant Deed | $345,000 | First Southwestern Title Co | |
| Interfamily Deed Transfer | -- | First Southwestern Title Co | |
| Grant Deed | $270,000 | American Title Co | |
| Grant Deed | $231,000 | Fidelity National Title Co |
Mortgage History
| Date | Status | Loan Amount | Loan Type |
|---|---|---|---|
| Open | $590,500 | New Conventional | |
| Closed | $601,000 | New Conventional | |
| Previous Owner | $255,000 | Purchase Money Mortgage | |
| Previous Owner | $133,000 | Stand Alone Second | |
| Previous Owner | $532,000 | Balloon | |
| Previous Owner | $271,000 | Unknown | |
| Previous Owner | $276,000 | No Value Available | |
| Previous Owner | $216,000 | No Value Available | |
| Previous Owner | $196,750 | No Value Available | |
| Closed | $35,000 | No Value Available | |
| Closed | $40,500 | No Value Available |
Property History
| Date | Event | Price | Change | Sq Ft Price |
|---|---|---|---|---|
| 04/15/2019 04/15/19 | Sold | $668,000 | -0.9% | $387 / Sq Ft |
| 02/28/2019 02/28/19 | Pending | -- | -- | -- |
| 02/13/2019 02/13/19 | For Sale | $674,000 | +14.2% | $391 / Sq Ft |
| 01/26/2016 01/26/16 | Sold | $590,000 | -3.3% | $347 / Sq Ft |
| 12/08/2015 12/08/15 | Pending | -- | -- | -- |
| 08/27/2015 08/27/15 | For Sale | $610,000 | -- | $359 / Sq Ft |
Tax History Compared to Growth
Tax History
| Year | Tax Paid | Tax Assessment Tax Assessment Total Assessment is a certain percentage of the fair market value that is determined by local assessors to be the total taxable value of land and additions on the property. | Land | Improvement |
|---|---|---|---|---|
| 2024 | $7,703 | $730,553 | $493,151 | $237,402 |
| 2023 | $7,527 | $716,229 | $483,481 | $232,748 |
| 2022 | $7,845 | $702,186 | $474,001 | $228,185 |
| 2021 | $7,671 | $688,418 | $464,707 | $223,711 |
| 2020 | $7,579 | $681,360 | $459,942 | $221,418 |
| 2019 | $6,995 | $626,112 | $419,984 | $206,128 |
| 2018 | $6,851 | $613,836 | $411,749 | $202,087 |
| 2017 | $6,675 | $601,800 | $403,675 | $198,125 |
| 2016 | $5,059 | $448,330 | $220,589 | $227,741 |
| 2015 | $4,999 | $441,596 | $217,275 | $224,321 |
| 2014 | $4,927 | $432,946 | $213,019 | $219,927 |
Agents Affiliated with this Home
-

Seller's Agent in 2019
John Katnik
Katnik Brothers R.E. Services
(714) 486-1419
65 in this area
579 Total Sales
-
M
Buyer's Agent in 2019
Marc Raine
Redfin
-

Seller's Agent in 2016
Olesya Drozdova
Altamar Real Estate
(949) 836-1976
13 Total Sales
-

Buyer's Agent in 2016
Paul Monte
First Team Real Estate
(949) 954-0148
12 Total Sales
Map
Source: California Regional Multiple Listing Service (CRMLS)
MLS Number: OC15190366
APN: 934-086-97
- 12709 Trent Jones Ln
- 12695 Nicklaus Ln Unit 2
- 12671 Nicklaus Ln
- 9 Calais
- 47 Robinson Dr Unit 69
- 57 Waterman
- 11 Asbury
- 57 Avondale
- 44 Statehouse Place
- 2960 Champion Way Unit 609
- 2960 Champion Way Unit 1006
- 11 Emory Unit 85
- 33 Halifax Place
- 2800 Keller Dr Unit 110
- 12931 Mackenzie Dr Unit 136
- 21 Tradition Place
- 1706 Terra Bella
- 2517 Tequestra
- 145 Gallery Way Unit 110
- 3 Mineral King
