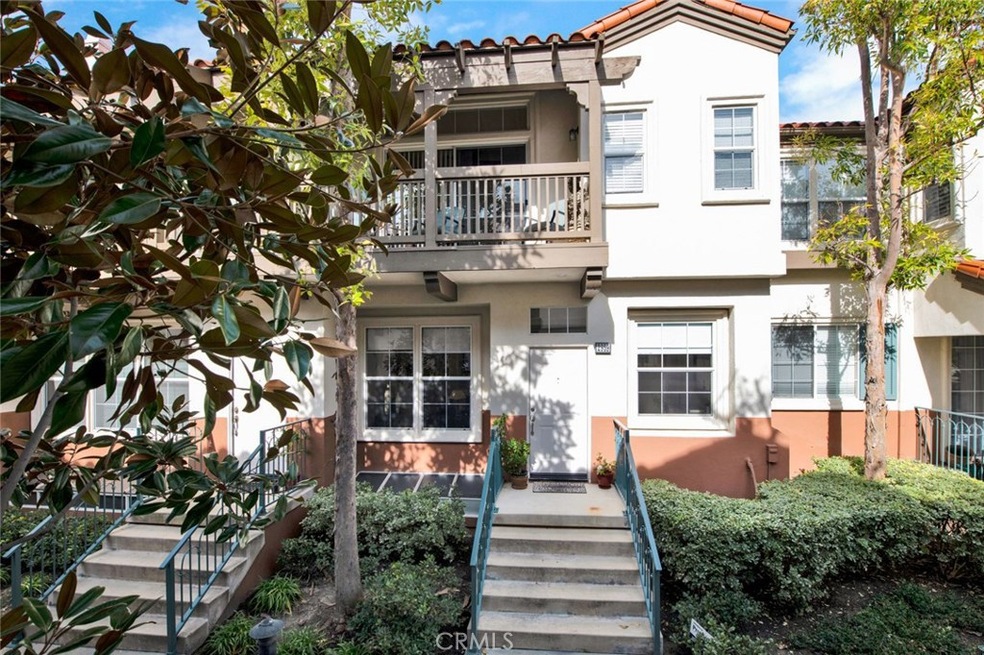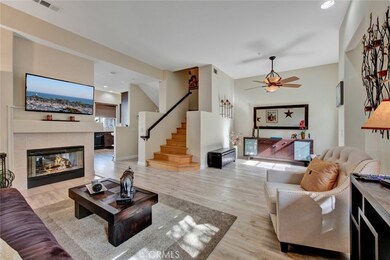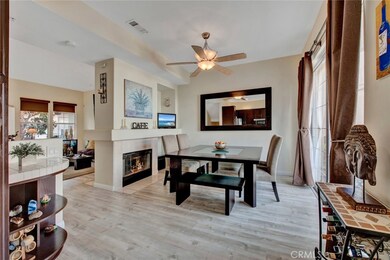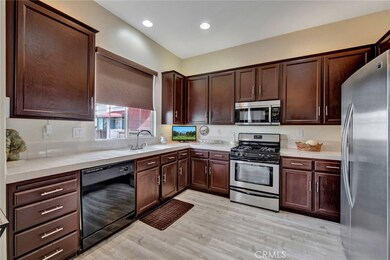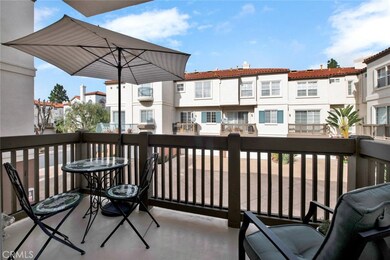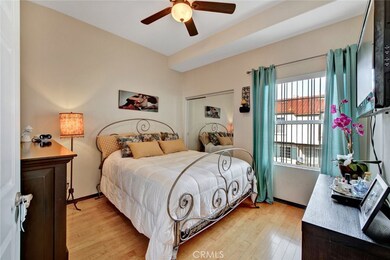
2959 Player Ln Tustin, CA 92782
Tustin Ranch NeighborhoodHighlights
- In Ground Pool
- Open Floorplan
- Bonus Room
- Tustin Ranch Elementary School Rated A-
- Wood Flooring
- High Ceiling
About This Home
As of April 2019Welcome to 2959 Player Lane, a Move-In Ready Townhome Situated in the Desirable Tustin Del Verde Community of Tustin Ranch. This Dream Home Showcases Three Bedrooms, and Two and a Half Bathrooms. The Downstairs Bonus Room is Perfect for a Home Office or Kids Playroom. The Open Floor Plan Boasts High Ceilings Which Allows for Ample Natural Light Throughout. The Family Room and Dining Area Share a Dual Sided Fireplace. The Kitchen Features Ample Counter and Cabinet Space, Stainless Steel Appliances, Balcony, and Opens to the Family Room Which is Perfect For Entertaining. The Master Suite Enjoys Two Mirrored Closets, Balcony, Dual Vanities, Walk-In Shower, and Separate Bathtub. The Additional Two Upstairs Bedrooms Showcase Mirrored Closets. Direct Access To The Over-sized Two Car Garage with Extra Storage Space and Built-In Cabinets. The Community Includes a Resort Style Pool and Spa. Walking Distance to Tustin Sports Park, Shopping, Dining, and Movie Theaters in the Tustin/Irvine Market Place. Close To The Irvine Bike Path As Well As Many Hiking & Biking Trails. Award Winning Tustin Ranch Schools. Excellent Location with Easy Access to 5/55 freeways, and 261 Toll Road. 2959 Player Lane is a Must See!
Last Agent to Sell the Property
Katnik Brothers R.E. Services License #01881694 Listed on: 02/13/2019
Last Buyer's Agent
Marc Raine
Redfin License #01304884

Townhouse Details
Home Type
- Townhome
Est. Annual Taxes
- $7,703
Year Built
- Built in 1998
Lot Details
- Two or More Common Walls
- Landscaped
HOA Fees
- $345 Monthly HOA Fees
Parking
- 2 Car Direct Access Garage
- Public Parking
- Guest Parking
- On-Street Parking
- Uncovered Parking
Home Design
- Split Level Home
Interior Spaces
- 1,724 Sq Ft Home
- 3-Story Property
- Open Floorplan
- High Ceiling
- Ceiling Fan
- Recessed Lighting
- Entryway
- Family Room with Fireplace
- Dining Room with Fireplace
- Bonus Room
Kitchen
- Eat-In Kitchen
- Gas Cooktop
- Microwave
- Dishwasher
- Tile Countertops
Flooring
- Wood
- Laminate
Bedrooms and Bathrooms
- 3 Bedrooms
- Mirrored Closets Doors
- Dual Vanity Sinks in Primary Bathroom
- Bathtub with Shower
- Walk-in Shower
Laundry
- Laundry Room
- Laundry in Garage
Pool
- In Ground Pool
- In Ground Spa
Schools
- Tustin Ranch Elementary School
- Pioneer Middle School
- Beckman High School
Additional Features
- Balcony
- Central Heating and Cooling System
Listing and Financial Details
- Tax Lot 10
- Tax Tract Number 13835
- Assessor Parcel Number 93408697
Community Details
Overview
- 178 Units
- Tustin Del Verde HOA, Phone Number (949) 855-1800
Recreation
- Community Pool
- Community Spa
Ownership History
Purchase Details
Home Financials for this Owner
Home Financials are based on the most recent Mortgage that was taken out on this home.Purchase Details
Home Financials for this Owner
Home Financials are based on the most recent Mortgage that was taken out on this home.Purchase Details
Purchase Details
Purchase Details
Home Financials for this Owner
Home Financials are based on the most recent Mortgage that was taken out on this home.Purchase Details
Home Financials for this Owner
Home Financials are based on the most recent Mortgage that was taken out on this home.Purchase Details
Home Financials for this Owner
Home Financials are based on the most recent Mortgage that was taken out on this home.Purchase Details
Home Financials for this Owner
Home Financials are based on the most recent Mortgage that was taken out on this home.Purchase Details
Home Financials for this Owner
Home Financials are based on the most recent Mortgage that was taken out on this home.Purchase Details
Home Financials for this Owner
Home Financials are based on the most recent Mortgage that was taken out on this home.Similar Homes in the area
Home Values in the Area
Average Home Value in this Area
Purchase History
| Date | Type | Sale Price | Title Company |
|---|---|---|---|
| Grant Deed | $668,000 | First American Title Company | |
| Grant Deed | $590,000 | Chicago Title Company | |
| Interfamily Deed Transfer | -- | Lawyers Title | |
| Interfamily Deed Transfer | -- | Lawyers Title | |
| Grant Deed | $510,000 | Chicago Title Company | |
| Trustee Deed | $492,000 | Accommodation | |
| Grant Deed | $665,000 | Landwood Title | |
| Grant Deed | $345,000 | First Southwestern Title Co | |
| Interfamily Deed Transfer | -- | First Southwestern Title Co | |
| Grant Deed | $270,000 | American Title Co | |
| Grant Deed | $231,000 | Fidelity National Title Co |
Mortgage History
| Date | Status | Loan Amount | Loan Type |
|---|---|---|---|
| Open | $590,500 | New Conventional | |
| Closed | $601,000 | New Conventional | |
| Previous Owner | $255,000 | Purchase Money Mortgage | |
| Previous Owner | $133,000 | Stand Alone Second | |
| Previous Owner | $532,000 | Balloon | |
| Previous Owner | $271,000 | Unknown | |
| Previous Owner | $276,000 | No Value Available | |
| Previous Owner | $216,000 | No Value Available | |
| Previous Owner | $196,750 | No Value Available | |
| Closed | $35,000 | No Value Available | |
| Closed | $40,500 | No Value Available |
Property History
| Date | Event | Price | Change | Sq Ft Price |
|---|---|---|---|---|
| 04/15/2019 04/15/19 | Sold | $668,000 | -0.9% | $387 / Sq Ft |
| 02/28/2019 02/28/19 | Pending | -- | -- | -- |
| 02/13/2019 02/13/19 | For Sale | $674,000 | +14.2% | $391 / Sq Ft |
| 01/26/2016 01/26/16 | Sold | $590,000 | -3.3% | $347 / Sq Ft |
| 12/08/2015 12/08/15 | Pending | -- | -- | -- |
| 08/27/2015 08/27/15 | For Sale | $610,000 | -- | $359 / Sq Ft |
Tax History Compared to Growth
Tax History
| Year | Tax Paid | Tax Assessment Tax Assessment Total Assessment is a certain percentage of the fair market value that is determined by local assessors to be the total taxable value of land and additions on the property. | Land | Improvement |
|---|---|---|---|---|
| 2024 | $7,703 | $730,553 | $493,151 | $237,402 |
| 2023 | $7,527 | $716,229 | $483,481 | $232,748 |
| 2022 | $7,845 | $702,186 | $474,001 | $228,185 |
| 2021 | $7,671 | $688,418 | $464,707 | $223,711 |
| 2020 | $7,579 | $681,360 | $459,942 | $221,418 |
| 2019 | $6,995 | $626,112 | $419,984 | $206,128 |
| 2018 | $6,851 | $613,836 | $411,749 | $202,087 |
| 2017 | $6,675 | $601,800 | $403,675 | $198,125 |
| 2016 | $5,059 | $448,330 | $220,589 | $227,741 |
| 2015 | $4,999 | $441,596 | $217,275 | $224,321 |
| 2014 | $4,927 | $432,946 | $213,019 | $219,927 |
Agents Affiliated with this Home
-
John Katnik

Seller's Agent in 2019
John Katnik
Katnik Brothers R.E. Services
(714) 486-1419
65 in this area
581 Total Sales
-
M
Buyer's Agent in 2019
Marc Raine
Redfin
-
Olesya Drozdova

Seller's Agent in 2016
Olesya Drozdova
Altamar Real Estate
(949) 836-1976
13 Total Sales
-
Paul Monte

Buyer's Agent in 2016
Paul Monte
First Team Real Estate
(949) 954-0148
12 Total Sales
Map
Source: California Regional Multiple Listing Service (CRMLS)
MLS Number: PW19033771
APN: 934-086-97
- 12709 Trent Jones Ln
- 12695 Nicklaus Ln Unit 2
- 12671 Nicklaus Ln
- 9 Calais
- 11 Asbury
- 45 Avondale Unit 26
- 57 Waterman
- 57 Avondale
- 44 Statehouse Place
- 2960 Champion Way Unit 609
- 2960 Champion Way Unit 1006
- 11 Emory Unit 85
- 33 Halifax Place
- 2800 Keller Dr Unit 110
- 12931 Mackenzie Dr Unit 136
- 21 Tradition Place
- 2517 Tequestra
- 145 Gallery Way Unit 110
- 1706 Terra Bella
- 3 Mineral King
