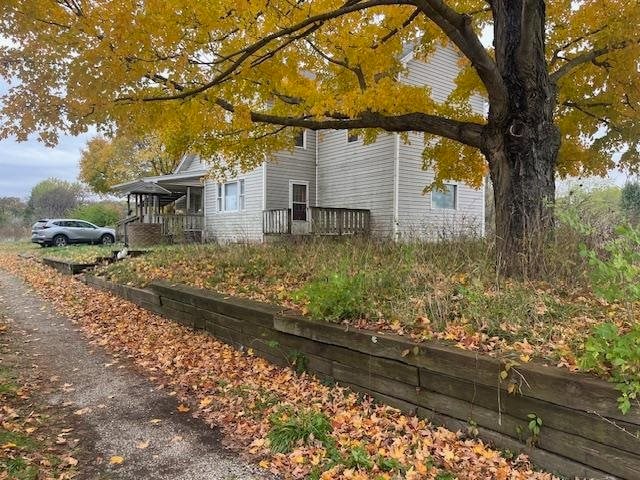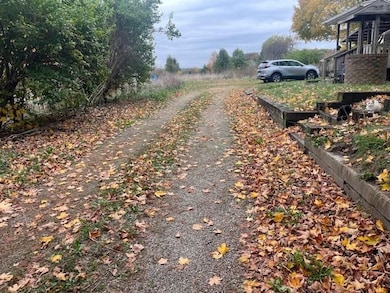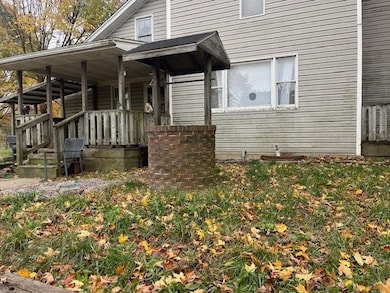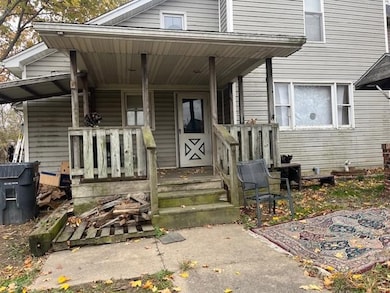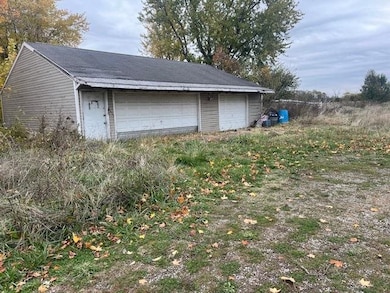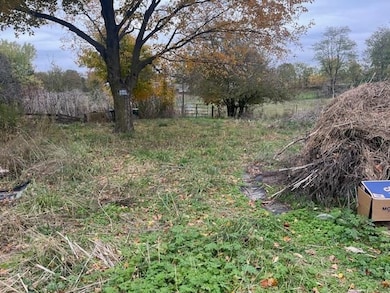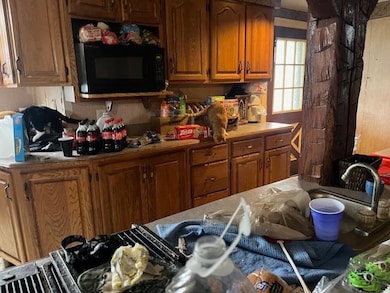2959 S Centerville Rd Centerville, IN 47330
Estimated payment $1,181/month
Total Views
2,235
3
Beds
2
Baths
2,268
Sq Ft
$88
Price per Sq Ft
Highlights
- Wood Burning Stove
- 4 Car Detached Garage
- Living Room
- Covered Patio or Porch
- Brick Veneer
- Bathroom on Main Level
About This Home
1.85 rolling acres in Centerville. House needs complete renovation. Water heater and furnace brand new. 4 car garage. Wood burning stove. Propane tank. Bring your animals and start the farm. Residents in process of removing stuff. A real diamond in the rough. Your opportunity to go in any direction you wish.
Home Details
Home Type
- Single Family
Est. Annual Taxes
- $1,584
Year Built
- Built in 1890
Lot Details
- 1.85 Acre Lot
- Back Yard Fenced
Parking
- 4 Car Detached Garage
Home Design
- Brick Veneer
- Slab Foundation
- Shingle Roof
- Composition Roof
- Vinyl Siding
- Stucco Exterior
- Stick Built Home
- Asphalt
Interior Spaces
- 2,268 Sq Ft Home
- 2-Story Property
- Wood Burning Stove
- Window Treatments
- Family Room
- Living Room
- Dining Room
- Washer and Dryer
- Basement
Kitchen
- Electric Range
- Microwave
- Dishwasher
Bedrooms and Bathrooms
- 3 Bedrooms
- Bathroom on Main Level
- 2 Full Bathrooms
Outdoor Features
- Covered Patio or Porch
Utilities
- Window Unit Cooling System
- Wall Furnace
- Heating System Uses Propane
- Well
- Electric Water Heater
- Septic System
Map
Create a Home Valuation Report for This Property
The Home Valuation Report is an in-depth analysis detailing your home's value as well as a comparison with similar homes in the area
Home Values in the Area
Average Home Value in this Area
Tax History
| Year | Tax Paid | Tax Assessment Tax Assessment Total Assessment is a certain percentage of the fair market value that is determined by local assessors to be the total taxable value of land and additions on the property. | Land | Improvement |
|---|---|---|---|---|
| 2024 | $1,584 | $154,400 | $22,600 | $131,800 |
| 2023 | $1,402 | $139,000 | $20,400 | $118,600 |
| 2022 | $1,445 | $138,500 | $20,400 | $118,100 |
| 2021 | $1,342 | $128,300 | $20,400 | $107,900 |
| 2020 | $1,312 | $125,500 | $20,100 | $105,400 |
| 2019 | $1,267 | $122,000 | $20,100 | $101,900 |
| 2018 | $1,253 | $120,800 | $20,100 | $100,700 |
| 2017 | $1,249 | $120,200 | $20,100 | $100,100 |
| 2016 | $1,219 | $120,700 | $20,100 | $100,600 |
| 2014 | $1,032 | $117,200 | $20,100 | $97,100 |
| 2013 | $1,032 | $111,400 | $20,100 | $91,300 |
Source: Public Records
Property History
| Date | Event | Price | List to Sale | Price per Sq Ft |
|---|---|---|---|---|
| 11/02/2025 11/02/25 | For Sale | $199,000 | -- | $88 / Sq Ft |
Source: Richmond Association of REALTORS®
Source: Richmond Association of REALTORS®
MLS Number: 10052332
APN: 89-10-32-000-315.000-004
Nearby Homes
- 3275 S Centerville Rd
- 5720 Bossert Way
- 707 Elm Dr
- 0 Airport Rd Unit 10039926
- 504 S Mcminn Rd
- 409 Mattie Harris Rd
- 308 S Morton Ave
- 510 W South St
- 206 W School St
- 314 E School St
- 214 E School St
- 1488 Rice Rd
- 204 S Mcminn Rd
- 121 W Main St
- 139 W Main St
- 119 W Main St
- 407 E Main St
- 120 W Main St
- 122 W Main St
- 523 E Main St
- 4100 Royal Oak Dr
- 131 S 7th St Unit 131 Up
- 133 S 7th St Unit 133 down
- 200 S 8th St
- 326 1/2 S 12th St
- 1300 S 18th St
- 401 N 10th St
- 1032 S 23rd St
- 642 S 23rd St
- 318 N 21st St
- 1817 Chester Blvd
- 114 N 34th St
- 3001 W Cart Rd
- 3735 S A St
- 501 Hayes Arboretum Rd
- 100 W Main St Unit Apartment 3
- 3600 Western Ave
- 207 W Walnut St
- 300 S Washington St
- 300 S Washington St
