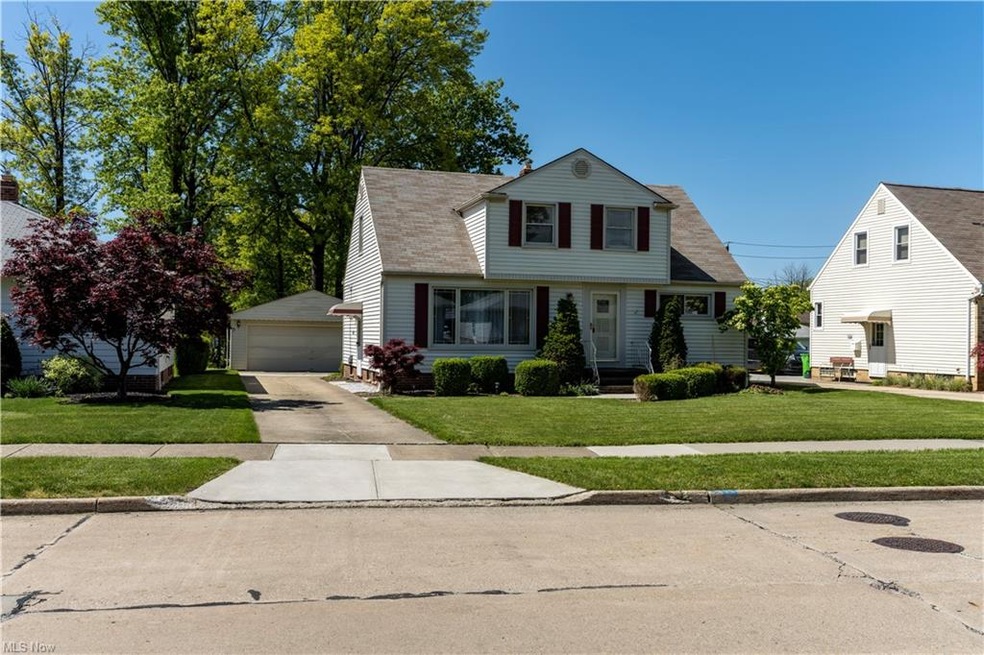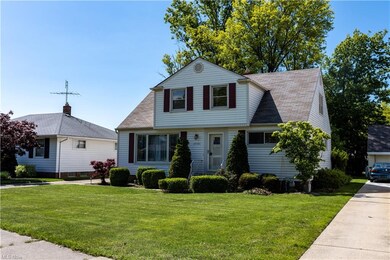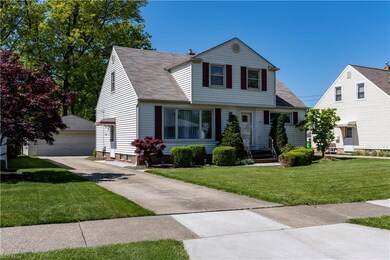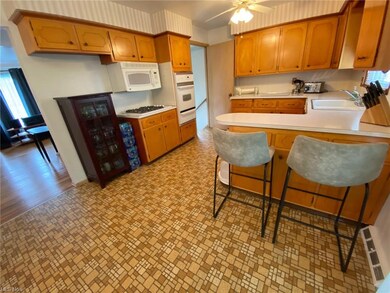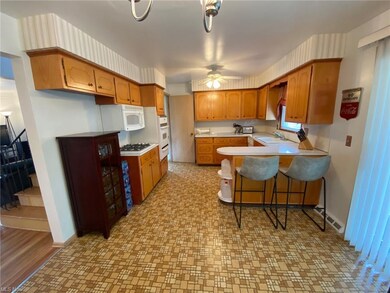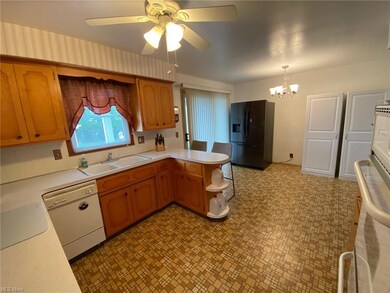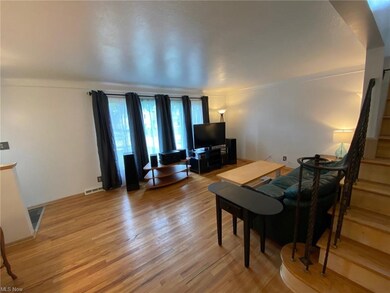
29591 Robert St Wickliffe, OH 44092
Highlights
- Cape Cod Architecture
- Porch
- Forced Air Heating and Cooling System
- 2 Car Detached Garage
- Patio
- South Facing Home
About This Home
As of August 2021Meticulously maintained 4 bedroom 2 ½ bath Master Bungalow that is located near the end of a cul-de-sac. Extra-large master bedroom (16x14) and full bathroom upstairs w/ tub. Additional bedroom upstairs. Two bedrooms downstairs, one of which is currently being used as the master bedroom. Full bathroom on first floor w/ tub. This home boasts beautiful hardwood floors throughout the first and second floors, an eat-in kitchen with brand new black stainless steel fridge, and extra XL pantry storage cabinets that stay. Full basement with a huge finished rec room, laundry area, and bathroom area. Brand new electrical panel, New Sherwin Williams paint throughout, 40 gal HW tank, in 2019. All new storm drain pipes have been connected to the gutters around the perimeter of the home and connected to the main storm sewer in front yard in 2018. 2 car over-sized garage. This house is one you must see, with over 1,700 sq ft of finished living space and a very practical floor plan that will give you the extra space you need while staying within, or under, your budget. HOME WARRANTY INCLUDED IN THE SALE. Don't wait, you might be too late!
Last Agent to Sell the Property
Erik Coates
Deleted Agent License #2016002331 Listed on: 05/14/2021
Last Buyer's Agent
Matthew Hamsher
Deleted Agent License #2016004566
Home Details
Home Type
- Single Family
Est. Annual Taxes
- $3,582
Year Built
- Built in 1968
Lot Details
- 8,028 Sq Ft Lot
- Lot Dimensions are 55x146
- South Facing Home
Home Design
- Cape Cod Architecture
- Bungalow
- Asphalt Roof
- Vinyl Construction Material
Interior Spaces
- 1-Story Property
- Finished Basement
Kitchen
- Built-In Oven
- Cooktop
- Microwave
- Dishwasher
Bedrooms and Bathrooms
- 4 Bedrooms | 2 Main Level Bedrooms
Laundry
- Dryer
- Washer
Parking
- 2 Car Detached Garage
- Garage Door Opener
Outdoor Features
- Patio
- Porch
Utilities
- Forced Air Heating and Cooling System
- Heating System Uses Gas
Community Details
- Schwartz & Zaremsky 04 Community
Listing and Financial Details
- Assessor Parcel Number 29-A-004-J-00-005-0
Ownership History
Purchase Details
Home Financials for this Owner
Home Financials are based on the most recent Mortgage that was taken out on this home.Purchase Details
Home Financials for this Owner
Home Financials are based on the most recent Mortgage that was taken out on this home.Purchase Details
Purchase Details
Similar Homes in the area
Home Values in the Area
Average Home Value in this Area
Purchase History
| Date | Type | Sale Price | Title Company |
|---|---|---|---|
| Warranty Deed | $185,000 | None Available | |
| Fiduciary Deed | $142,000 | None Available | |
| Interfamily Deed Transfer | -- | -- | |
| Deed | -- | -- |
Mortgage History
| Date | Status | Loan Amount | Loan Type |
|---|---|---|---|
| Open | $174,600 | Future Advance Clause Open End Mortgage | |
| Previous Owner | $139,428 | FHA |
Property History
| Date | Event | Price | Change | Sq Ft Price |
|---|---|---|---|---|
| 08/25/2021 08/25/21 | Sold | $185,000 | +2.8% | $108 / Sq Ft |
| 07/01/2021 07/01/21 | Pending | -- | -- | -- |
| 06/25/2021 06/25/21 | For Sale | $179,900 | 0.0% | $105 / Sq Ft |
| 05/18/2021 05/18/21 | Pending | -- | -- | -- |
| 05/14/2021 05/14/21 | For Sale | $179,900 | +26.7% | $105 / Sq Ft |
| 06/03/2019 06/03/19 | Sold | $142,000 | +1.5% | $83 / Sq Ft |
| 04/28/2019 04/28/19 | Pending | -- | -- | -- |
| 04/23/2019 04/23/19 | For Sale | $139,900 | -- | $81 / Sq Ft |
Tax History Compared to Growth
Tax History
| Year | Tax Paid | Tax Assessment Tax Assessment Total Assessment is a certain percentage of the fair market value that is determined by local assessors to be the total taxable value of land and additions on the property. | Land | Improvement |
|---|---|---|---|---|
| 2023 | $6,341 | $51,560 | $11,390 | $40,170 |
| 2022 | $3,774 | $51,560 | $11,390 | $40,170 |
| 2021 | $3,714 | $51,560 | $11,390 | $40,170 |
| 2020 | $3,582 | $42,260 | $9,340 | $32,920 |
| 2019 | $2,850 | $42,260 | $9,340 | $32,920 |
| 2018 | $2,447 | $43,110 | $17,150 | $25,960 |
| 2017 | $2,430 | $43,110 | $17,150 | $25,960 |
| 2016 | $2,418 | $43,110 | $17,150 | $25,960 |
| 2015 | $2,365 | $43,110 | $17,150 | $25,960 |
| 2014 | $2,084 | $43,110 | $17,150 | $25,960 |
| 2013 | $2,083 | $43,110 | $17,150 | $25,960 |
Agents Affiliated with this Home
-
E
Seller's Agent in 2021
Erik Coates
Deleted Agent
-
M
Buyer's Agent in 2021
Matthew Hamsher
Deleted Agent
-
Gary Kohl

Seller's Agent in 2019
Gary Kohl
HomeSmart Real Estate Momentum LLC
(440) 343-2647
1 in this area
59 Total Sales
Map
Source: MLS Now
MLS Number: 4279130
APN: 29-A-004-J-00-005
- 29538 Woodway Dr
- 995 Bryn Mawr Ave
- 821 Bryn Mawr Ave
- 29511 Grand Blvd
- 745 N Elmwood Ave
- 29234 Grand Blvd
- 29776 Arthur Ave
- 29123 Homewood Dr
- 29990 Truman Ave
- 625 Lloyd Rd
- 28666 Forest Rd
- 420 Beechwood Dr
- 30051 Regent Rd
- 30060 Robert St
- 517 Fairway Blvd
- 29000 Norman Ave
- 459 Lloyd Rd
- 445 E 275th St
- 323 E 286th St
- 586 Birch Ave
