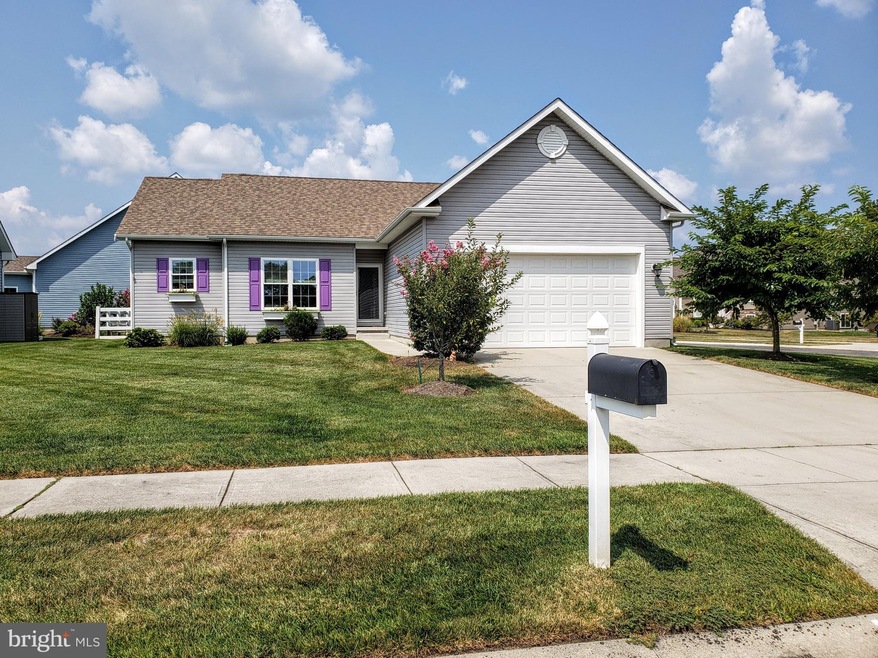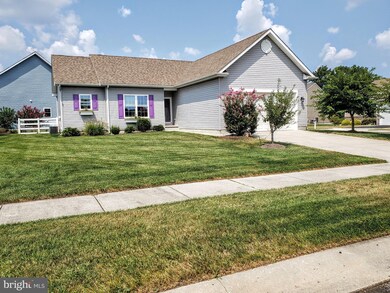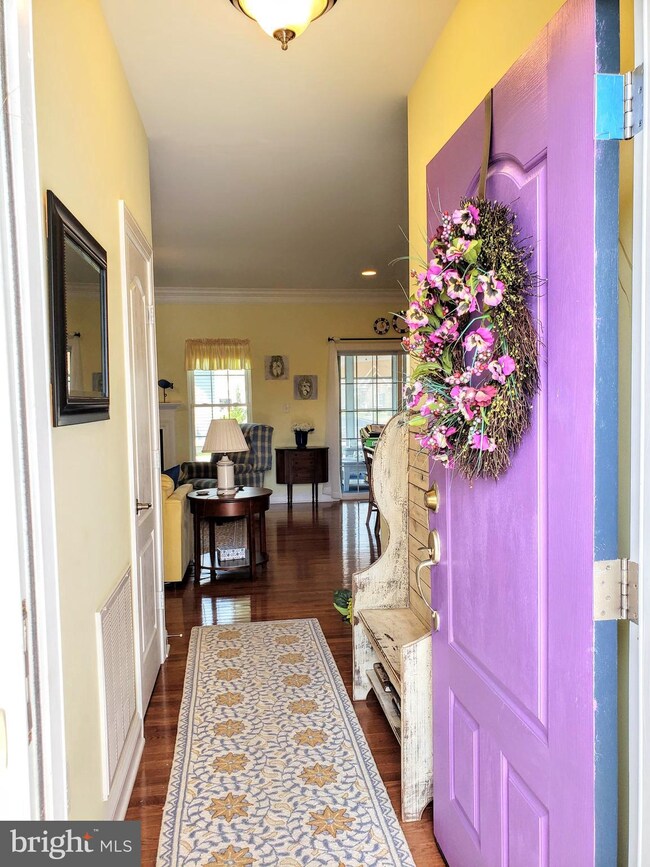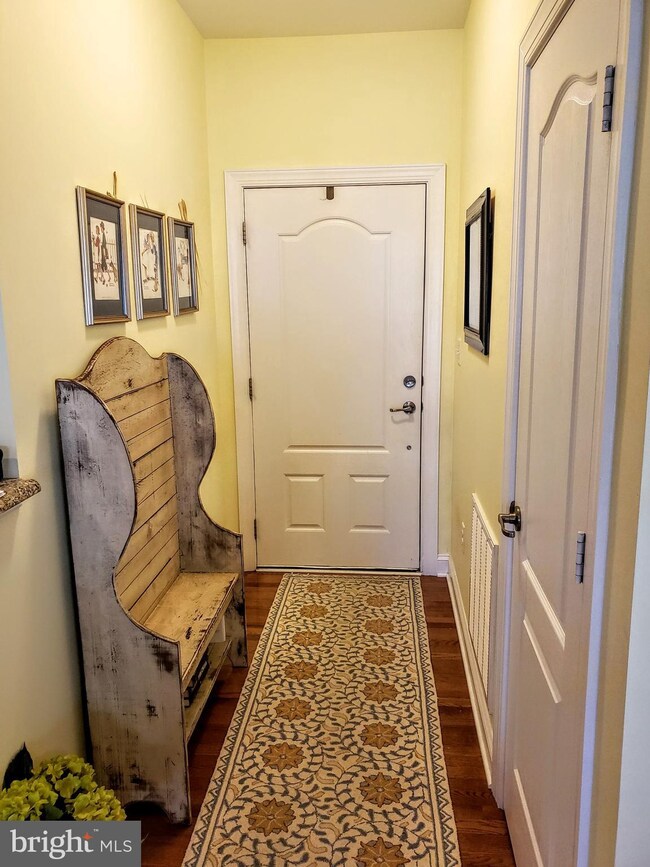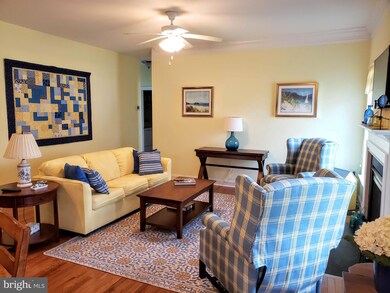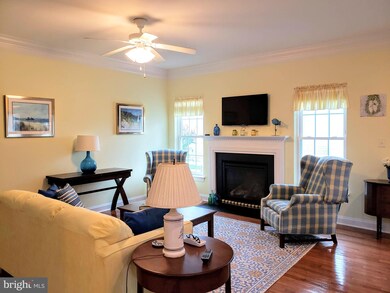
29595 Fieldstone Dr Milton, DE 19968
Estimated Value: $375,421 - $477,000
Highlights
- Fitness Center
- Pond View
- Clubhouse
- Milton Elementary School Rated A
- Open Floorplan
- Coastal Architecture
About This Home
As of November 2018Beautiful, high efficiency Energy Star home conveniently located to beaches, shopping and dining. Open floor plan all on one floor makes for easy living and maintenance. Foyer, great room, kitchen and dining areas all offer beautiful hardwood flooring. The great room features a gas fireplace for cozy fall evenings. All appliances are Energy Star certified, and the kitchen also offers upgraded granite counters and a pantry for increased storage. Enjoy your morning coffee on the rear screened porch with vinyl tech windows overlooking the pond. Add to this a Rinnai instant hot water heater, conditioned crawl space, whole house dehumidifier and central vacuum system and this is a deal that can't be beat.
Last Agent to Sell the Property
Keller Williams Realty License #RS-0021140 Listed on: 08/29/2018

Home Details
Home Type
- Single Family
Est. Annual Taxes
- $1,161
Year Built
- Built in 2011
Lot Details
- 8,577 Sq Ft Lot
- Vinyl Fence
- Landscaped
- Corner Lot
- Sprinkler System
- Property is in good condition
HOA Fees
- $130 Monthly HOA Fees
Parking
- 2 Car Direct Access Garage
- 4 Open Parking Spaces
- Front Facing Garage
- Garage Door Opener
- Driveway
- Off-Street Parking
Home Design
- Coastal Architecture
- Contemporary Architecture
- Rambler Architecture
- Frame Construction
- Architectural Shingle Roof
- Vinyl Siding
Interior Spaces
- 1,436 Sq Ft Home
- Property has 1 Level
- Open Floorplan
- Central Vacuum
- Crown Molding
- Ceiling height of 9 feet or more
- Ceiling Fan
- Recessed Lighting
- Gas Fireplace
- Window Treatments
- Window Screens
- Insulated Doors
- Great Room
- Dining Area
- Pond Views
- Crawl Space
Kitchen
- Breakfast Room
- Electric Oven or Range
- Built-In Range
- Built-In Microwave
- ENERGY STAR Qualified Freezer
- ENERGY STAR Qualified Refrigerator
- ENERGY STAR Qualified Dishwasher
- Upgraded Countertops
- Disposal
- Instant Hot Water
Flooring
- Wood
- Carpet
- Vinyl
Bedrooms and Bathrooms
- 3 Main Level Bedrooms
- En-Suite Primary Bedroom
- En-Suite Bathroom
- Walk-In Closet
- 2 Full Bathrooms
- Walk-in Shower
Laundry
- Laundry on main level
- Front Loading Dryer
- ENERGY STAR Qualified Washer
Home Security
- Carbon Monoxide Detectors
- Fire and Smoke Detector
Eco-Friendly Details
- Energy-Efficient Windows with Low Emissivity
- Energy-Efficient Construction
- Energy-Efficient HVAC
Outdoor Features
- Screened Patio
- Porch
Utilities
- Forced Air Heating and Cooling System
- Cooling System Utilizes Bottled Gas
- Heating System Uses Propane
- Underground Utilities
- 150 Amp Service
- Tankless Water Heater
- Phone Available
- Cable TV Available
Listing and Financial Details
- Tax Lot 1086.00
- Assessor Parcel Number 235-22.00-1086.00
Community Details
Overview
- Excel Property Management HOA, Phone Number (302) 541-5312
- Built by Insight Homes
- Windstone Subdivision, Newman Hampton Floorplan
- Property Manager
Amenities
- Clubhouse
- Game Room
Recreation
- Fitness Center
- Community Pool
Ownership History
Purchase Details
Home Financials for this Owner
Home Financials are based on the most recent Mortgage that was taken out on this home.Purchase Details
Purchase Details
Similar Homes in Milton, DE
Home Values in the Area
Average Home Value in this Area
Purchase History
| Date | Buyer | Sale Price | Title Company |
|---|---|---|---|
| Barnes Robert S | $268,000 | -- | |
| Dinsmore Margaret M | $246,700 | -- | |
| Dinsmore Margaret M | $246,700 | -- |
Mortgage History
| Date | Status | Borrower | Loan Amount |
|---|---|---|---|
| Open | Barnes Patricia G | $114,800 | |
| Closed | Dinsmore Margaret M | $115,000 | |
| Closed | Dinsmore Margaret M | -- | |
| Closed | Barnes Patricia G | $115,000 | |
| Previous Owner | Dinsmore Margaret M | $182,800 | |
| Previous Owner | Dinsmore Margaret M | $197,350 |
Property History
| Date | Event | Price | Change | Sq Ft Price |
|---|---|---|---|---|
| 11/16/2018 11/16/18 | Sold | $268,000 | -0.7% | $187 / Sq Ft |
| 09/08/2018 09/08/18 | Pending | -- | -- | -- |
| 08/29/2018 08/29/18 | For Sale | $269,900 | -- | $188 / Sq Ft |
Tax History Compared to Growth
Tax History
| Year | Tax Paid | Tax Assessment Tax Assessment Total Assessment is a certain percentage of the fair market value that is determined by local assessors to be the total taxable value of land and additions on the property. | Land | Improvement |
|---|---|---|---|---|
| 2024 | $860 | $27,600 | $7,500 | $20,100 |
| 2023 | $859 | $27,600 | $7,500 | $20,100 |
| 2022 | $812 | $27,600 | $7,500 | $20,100 |
| 2021 | $900 | $27,600 | $7,500 | $20,100 |
| 2020 | $896 | $27,600 | $7,500 | $20,100 |
| 2019 | $898 | $27,600 | $7,500 | $20,100 |
| 2018 | $812 | $27,600 | $0 | $0 |
| 2017 | $761 | $27,600 | $0 | $0 |
| 2016 | $659 | $27,600 | $0 | $0 |
| 2015 | $634 | $27,600 | $0 | $0 |
| 2014 | $1,046 | $27,600 | $0 | $0 |
Agents Affiliated with this Home
-
Joann Glussich

Seller's Agent in 2018
Joann Glussich
Keller Williams Realty
(302) 703-7033
8 in this area
73 Total Sales
-
Cindy Baker

Buyer's Agent in 2018
Cindy Baker
BHHS PenFed (actual)
(302) 542-2786
1 in this area
35 Total Sales
Map
Source: Bright MLS
MLS Number: 1002302416
APN: 235-22.00-1086.00
- 29574 Fieldstone Dr
- 16770 Brookstone Dr
- 29635 Riverstone Dr
- 30020 Overbrook Dr
- 16775 Brookstone Dr
- 16779 Brookstone Dr
- 16897 Randor Dr
- 19848 Lightship Cove Dr
- 19850 Lightship Cove Dr
- 19852 Lightship Cove Dr
- 19854 Lightship Cove Dr
- 19856 Lightship Cove Dr
- 19858 Lightship Cove Dr
- 19860 Lightship Cove Dr
- 19862 Lightship Cove Dr
- 29803 Sandstone Dr
- 29681 Riverstone Dr
- 16455 Barney Ln
- 17183 Jays Way
- 29775 Baystone Way
- 29595 Fieldstone Dr
- 29589 Fieldstone Dr
- 29619 Riverstone Dr
- 29610 Riverstone Dr
- 29612 Riverstone Dr
- 29608 Riverstone Dr
- 29587 Fieldstone Dr
- 29606 Riverstone Dr
- 29590 Fieldstone Dr
- 29621 Riverstone Dr
- 29588 Fieldstone Dr
- 29585 Fieldstone Dr
- Lot 159 Riverstone
- Lot 157 Riverstone
- 29620 Riverstone Dr
- 29620 Riverstone Dr
- 29586 Fieldstone Dr
- 29601 Riverstone Dr
- 29623 Riverstone Dr
- 29604 Riverstone Dr
