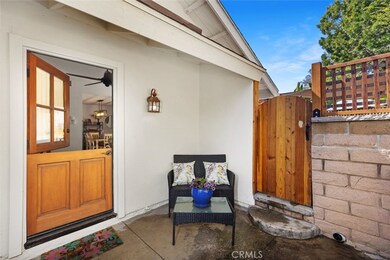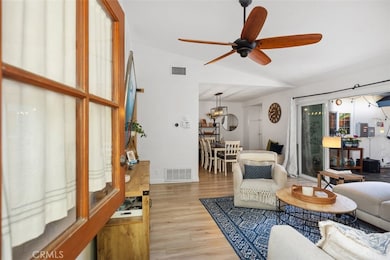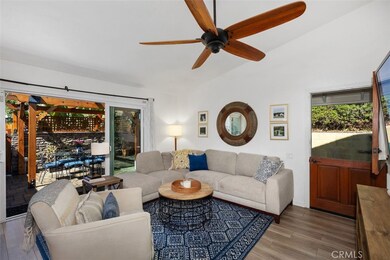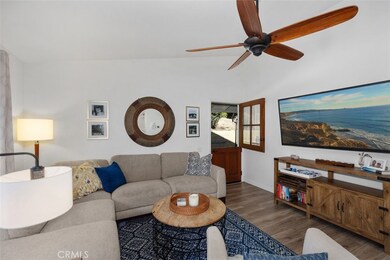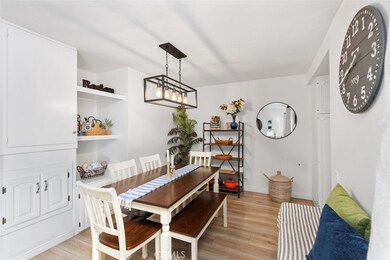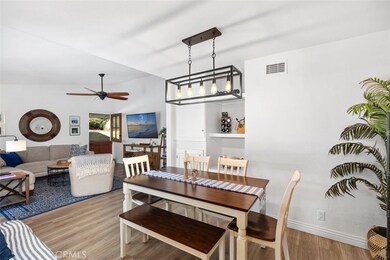
29596 Fairglen Ct San Juan Capistrano, CA 92675
Highlights
- Boat Dock
- Fishing
- Open Floorplan
- Viejo Elementary School Rated A-
- View of Trees or Woods
- Cape Cod Architecture
About This Home
As of November 2024Beautiful and remodeled, this PREMIUM corner lot home is a single-story end unit. The home is located in the San Juan Village townhome community and features an open floor plan with great natural lighting. The large open living room is open to the dining room and large entertainers back yard! The home has newer hardwood floors, newer custom paint, 3 large room and a remodel bathroom with barn door entrance. The kitchen is galley-style and has direct access from the garage. Newer vinyl windows through out, ceiling fans and can lighting! Solar system has been installed, Newer AC installed as well! One of the most amazing features of this home is the custom stone and paver back yard with ambiance lighting, wood privacy lattice on top of the custom stone walls and large patio cover! Relax and enjoy sunsets and BBQ's host your family parties year around! Security gates with digital key-pad locks for easy family access at the rear garage passage door and both patio gates. This one is a true gem and you don't want to miss out!
Last Agent to Sell the Property
Coldwell Banker Realty Brokerage Phone: 949-300-7412 License #01856243

Townhouse Details
Home Type
- Townhome
Est. Annual Taxes
- $6,389
Year Built
- Built in 1972 | Remodeled
Lot Details
- 2,659 Sq Ft Lot
- 1 Common Wall
- Cul-De-Sac
- Fenced
- Fence is in good condition
HOA Fees
Parking
- 1 Car Attached Garage
- Parking Available
- Single Garage Door
- Driveway
Property Views
- Woods
- Neighborhood
Home Design
- Cape Cod Architecture
- Patio Home
- Turnkey
- Slab Foundation
- Wood Product Walls
- Fire Rated Drywall
- Composition Roof
- Pre-Cast Concrete Construction
- Stucco
Interior Spaces
- 1,062 Sq Ft Home
- 1-Story Property
- Open Floorplan
- Ceiling Fan
- Recessed Lighting
- Entryway
- Wood Flooring
Kitchen
- Eat-In Kitchen
- Gas Cooktop
- Microwave
- Water Line To Refrigerator
- Dishwasher
Bedrooms and Bathrooms
- 3 Main Level Bedrooms
- Walk-In Closet
- 1 Full Bathroom
- Bathtub with Shower
Laundry
- Laundry Room
- Laundry in Garage
- Washer and Gas Dryer Hookup
Home Security
Eco-Friendly Details
- Energy-Efficient Appliances
- Energy-Efficient Windows
- Energy-Efficient Lighting
- Solar owned by a third party
Outdoor Features
- Deck
- Patio
- Exterior Lighting
- Rain Gutters
- Front Porch
Location
- Property is near a park
- Property is near public transit
- Urban Location
Schools
- San Juan Hills High School
Utilities
- Central Heating and Cooling System
- Natural Gas Connected
- Water Heater
- Cable TV Available
Listing and Financial Details
- Tax Lot 43
- Tax Tract Number 7758
- Assessor Parcel Number 65010143
- $280 per year additional tax assessments
Community Details
Overview
- 276 Units
- The Village Association, Phone Number (714) 528-3100
- Vil San Juan Townhomes Subdivision
- Near a National Forest
Amenities
- Picnic Area
- Clubhouse
Recreation
- Boat Dock
- Community Pool
- Fishing
- Bike Trail
Security
- Carbon Monoxide Detectors
- Fire and Smoke Detector
Ownership History
Purchase Details
Home Financials for this Owner
Home Financials are based on the most recent Mortgage that was taken out on this home.Purchase Details
Home Financials for this Owner
Home Financials are based on the most recent Mortgage that was taken out on this home.Purchase Details
Home Financials for this Owner
Home Financials are based on the most recent Mortgage that was taken out on this home.Purchase Details
Home Financials for this Owner
Home Financials are based on the most recent Mortgage that was taken out on this home.Purchase Details
Purchase Details
Purchase Details
Home Financials for this Owner
Home Financials are based on the most recent Mortgage that was taken out on this home.Purchase Details
Home Financials for this Owner
Home Financials are based on the most recent Mortgage that was taken out on this home.Purchase Details
Home Financials for this Owner
Home Financials are based on the most recent Mortgage that was taken out on this home.Purchase Details
Home Financials for this Owner
Home Financials are based on the most recent Mortgage that was taken out on this home.Purchase Details
Home Financials for this Owner
Home Financials are based on the most recent Mortgage that was taken out on this home.Map
Similar Homes in San Juan Capistrano, CA
Home Values in the Area
Average Home Value in this Area
Purchase History
| Date | Type | Sale Price | Title Company |
|---|---|---|---|
| Grant Deed | $775,000 | Lawyers Title Company | |
| Grant Deed | $775,000 | Lawyers Title Company | |
| Gift Deed | -- | None Listed On Document | |
| Interfamily Deed Transfer | -- | Orange Coast Title | |
| Grant Deed | $555,000 | Orange Coast Title | |
| Grant Deed | $221,500 | Lsi Title Agency Inc | |
| Trustee Deed | $370,000 | Accommodation | |
| Interfamily Deed Transfer | -- | Old Republic Title Company | |
| Grant Deed | $432,000 | Old Republic Title Company | |
| Grant Deed | -- | Old Republic Titel Insurance | |
| Grant Deed | $267,000 | New Century Title Company | |
| Grant Deed | $217,000 | Southland Title Corporation |
Mortgage History
| Date | Status | Loan Amount | Loan Type |
|---|---|---|---|
| Open | $697,500 | New Conventional | |
| Closed | $697,500 | New Conventional | |
| Previous Owner | $508,000 | New Conventional | |
| Previous Owner | $503,500 | New Conventional | |
| Previous Owner | $73,000 | New Conventional | |
| Previous Owner | $345,600 | Purchase Money Mortgage | |
| Previous Owner | $143,000 | Seller Take Back | |
| Previous Owner | $318,750 | Unknown | |
| Previous Owner | $216,000 | Unknown | |
| Previous Owner | $213,600 | No Value Available | |
| Previous Owner | $162,750 | No Value Available | |
| Closed | $13,300 | No Value Available | |
| Closed | $86,400 | No Value Available |
Property History
| Date | Event | Price | Change | Sq Ft Price |
|---|---|---|---|---|
| 11/12/2024 11/12/24 | Sold | $777,000 | +3.6% | $732 / Sq Ft |
| 10/09/2024 10/09/24 | Pending | -- | -- | -- |
| 09/30/2024 09/30/24 | For Sale | $749,900 | +35.1% | $706 / Sq Ft |
| 04/26/2021 04/26/21 | Sold | $555,000 | +5.7% | $523 / Sq Ft |
| 03/24/2021 03/24/21 | Pending | -- | -- | -- |
| 03/24/2021 03/24/21 | For Sale | $525,000 | -5.4% | $494 / Sq Ft |
| 03/21/2021 03/21/21 | Off Market | $555,000 | -- | -- |
| 03/18/2021 03/18/21 | For Sale | $525,000 | -- | $494 / Sq Ft |
Tax History
| Year | Tax Paid | Tax Assessment Tax Assessment Total Assessment is a certain percentage of the fair market value that is determined by local assessors to be the total taxable value of land and additions on the property. | Land | Improvement |
|---|---|---|---|---|
| 2024 | $6,389 | $588,970 | $515,290 | $73,680 |
| 2023 | $6,215 | $577,422 | $505,186 | $72,236 |
| 2022 | $5,849 | $566,100 | $495,280 | $70,820 |
| 2021 | $2,649 | $262,047 | $188,833 | $73,214 |
| 2020 | $2,625 | $259,361 | $186,897 | $72,464 |
| 2019 | $2,575 | $254,276 | $183,232 | $71,044 |
| 2018 | $2,528 | $249,291 | $179,640 | $69,651 |
| 2017 | $2,503 | $244,403 | $176,117 | $68,286 |
| 2016 | $2,456 | $239,611 | $172,663 | $66,948 |
| 2015 | $2,417 | $236,012 | $170,069 | $65,943 |
| 2014 | $2,372 | $231,389 | $166,737 | $64,652 |
Source: California Regional Multiple Listing Service (CRMLS)
MLS Number: OC24201298
APN: 650-101-43
- 29546 Spotted Bull Ln
- 26385 Shadybrook Rd
- 26225 Cedar Grove Ct
- 29432 Avocado Ln
- 29831 Summer Walk Dr
- 29931 Camino Capistrano
- 29841 Highland Dr
- 29771 Monarch Dr
- 29282 Sonoma Way
- 30011 Imperial Dr
- 26692 Buckingham Dr
- 26502 La Quilla Ln
- 3 Treethorne Cir
- 28935 De la Luna Dr
- 42 Baroness Ln
- 3 Hidden Crest Way
- 41 Baroness Ln
- 82 Largo St
- 29082 Mira Vista
- 29195 Mira Vista

