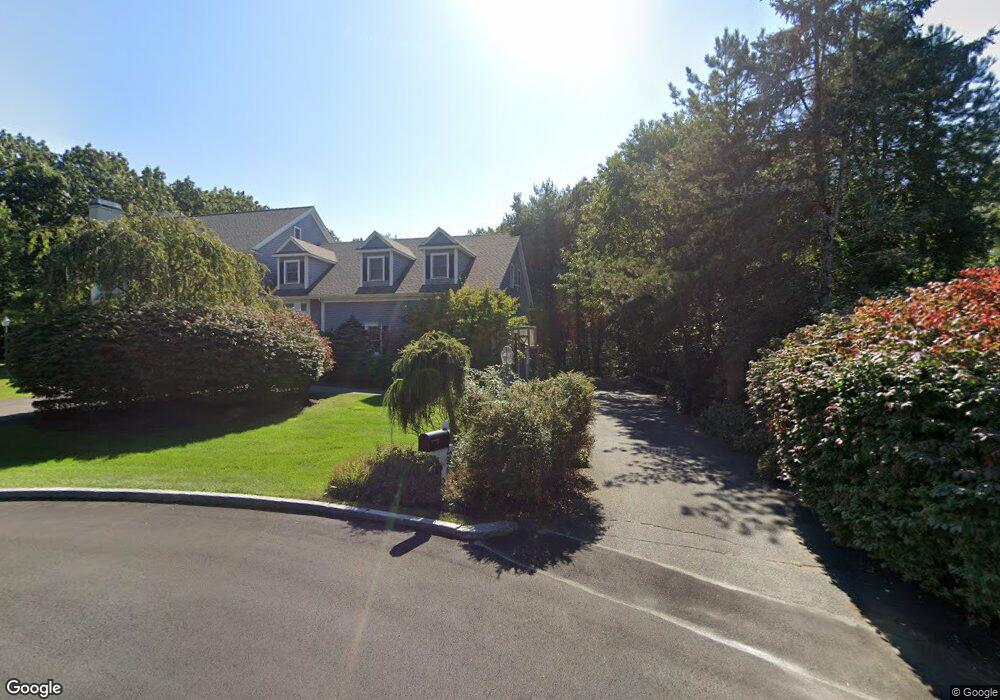296 Bridle Trail Rd Needham, MA 02492
Estimated Value: $2,742,853 - $2,812,000
5
Beds
6
Baths
6,420
Sq Ft
$432/Sq Ft
Est. Value
About This Home
This home is located at 296 Bridle Trail Rd, Needham, MA 02492 and is currently estimated at $2,771,213, approximately $431 per square foot. 296 Bridle Trail Rd is a home located in Norfolk County with nearby schools including Newman Elementary School, High Rock Middle School, and Pollard Middle School.
Ownership History
Date
Name
Owned For
Owner Type
Purchase Details
Closed on
Jun 29, 2012
Sold by
Ryersonstern Ft
Bought by
Smith Melissa D
Current Estimated Value
Purchase Details
Closed on
Oct 22, 2004
Sold by
Stern Robert A and Ryerson Susan
Bought by
Ryerson Stern Ft
Purchase Details
Closed on
Jun 3, 2004
Sold by
Burstein Pamela J
Bought by
Stern Robert A and Ryerson Susan
Home Financials for this Owner
Home Financials are based on the most recent Mortgage that was taken out on this home.
Original Mortgage
$700,000
Interest Rate
5.94%
Mortgage Type
Purchase Money Mortgage
Purchase Details
Closed on
Sep 7, 1995
Sold by
J&W Development Corp
Bought by
Fallon Peter D
Home Financials for this Owner
Home Financials are based on the most recent Mortgage that was taken out on this home.
Original Mortgage
$570,000
Interest Rate
7.8%
Mortgage Type
Purchase Money Mortgage
Purchase Details
Closed on
Aug 4, 1995
Sold by
J&W Dev Corp
Bought by
Burstein Jay A and Burstein Pamela J
Home Financials for this Owner
Home Financials are based on the most recent Mortgage that was taken out on this home.
Original Mortgage
$570,000
Interest Rate
7.8%
Mortgage Type
Purchase Money Mortgage
Create a Home Valuation Report for This Property
The Home Valuation Report is an in-depth analysis detailing your home's value as well as a comparison with similar homes in the area
Home Values in the Area
Average Home Value in this Area
Purchase History
| Date | Buyer | Sale Price | Title Company |
|---|---|---|---|
| Smith Melissa D | $1,650,000 | -- | |
| Ryerson Stern Ft | -- | -- | |
| Stern Robert A | $2,032,500 | -- | |
| Fallon Peter D | $275,000 | -- | |
| Burstein Jay A | $275,000 | -- |
Source: Public Records
Mortgage History
| Date | Status | Borrower | Loan Amount |
|---|---|---|---|
| Previous Owner | Stern Robert A | $700,000 | |
| Previous Owner | Fallon Peter D | $570,000 | |
| Previous Owner | Burstein Jay A | $400,000 |
Source: Public Records
Tax History
| Year | Tax Paid | Tax Assessment Tax Assessment Total Assessment is a certain percentage of the fair market value that is determined by local assessors to be the total taxable value of land and additions on the property. | Land | Improvement |
|---|---|---|---|---|
| 2025 | $26,143 | $2,466,300 | $846,400 | $1,619,900 |
| 2024 | $24,740 | $1,976,000 | $991,100 | $984,900 |
| 2023 | $24,797 | $1,901,600 | $991,100 | $910,500 |
| 2022 | $22,774 | $1,703,400 | $839,200 | $864,200 |
| 2021 | $22,195 | $1,703,400 | $839,200 | $864,200 |
| 2020 | $20,606 | $1,649,800 | $839,600 | $810,200 |
| 2019 | $20,327 | $1,640,600 | $839,600 | $801,000 |
| 2018 | $19,490 | $1,640,600 | $839,600 | $801,000 |
| 2017 | $20,873 | $1,755,500 | $881,600 | $873,900 |
| 2016 | $20,068 | $1,739,000 | $881,600 | $857,400 |
| 2015 | $19,633 | $1,739,000 | $881,600 | $857,400 |
| 2014 | $19,963 | $1,715,000 | $881,600 | $833,400 |
Source: Public Records
Map
Nearby Homes
- 295 Bridle Trail Rd
- 290 Bridle Trail Rd
- 1 Woods End
- 3 Woods End
- 65 Cutler Rd
- 81 Cutler Rd
- 276 Bridle Trail Rd
- 2 Woods End
- 232 Country Way
- 224 Country Way
- 4 Woods End
- 5 Woods End
- 82 Cutler Rd
- 11 Cutler Rd
- 66 Cutler Rd
- 258 Bridle Trail Rd
- 70 Gatewood Dr
- 7 Cranberry Ln
- 253 Bridle Trail Rd
- 203 Country Way
Your Personal Tour Guide
Ask me questions while you tour the home.
