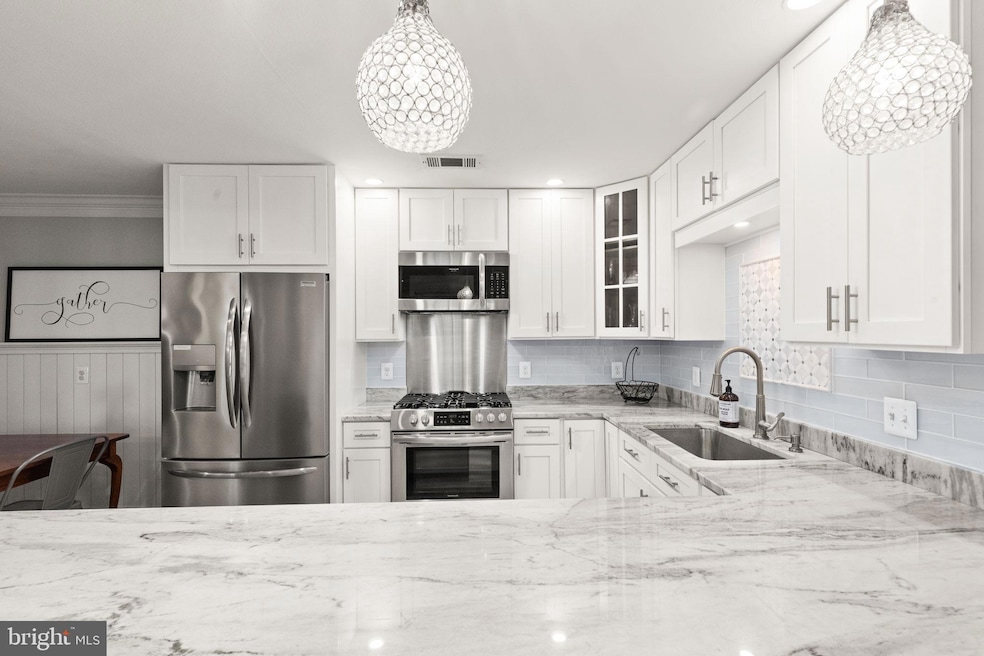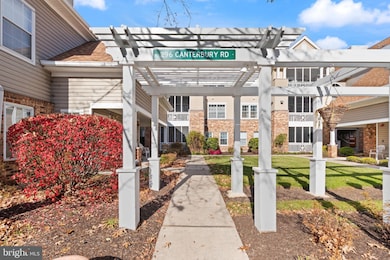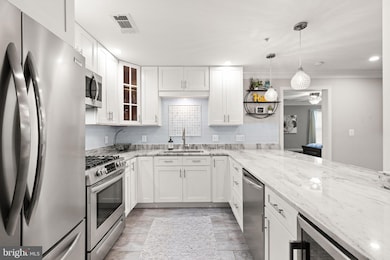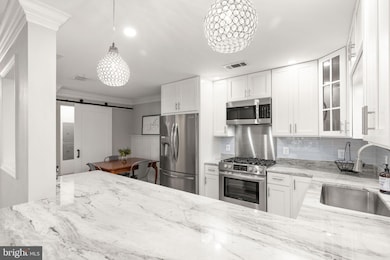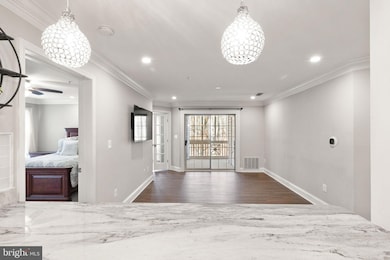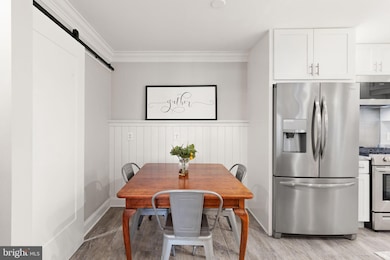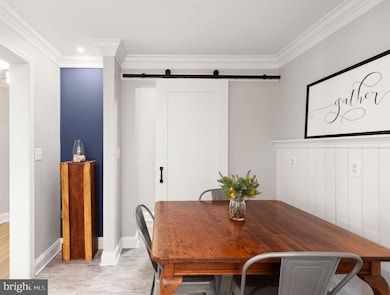296 Canterbury Rd Unit F Bel Air, MD 21014
Estimated payment $2,142/month
Highlights
- Popular Property
- Fitness Center
- View of Trees or Woods
- Red Pump Elementary School Rated A-
- Eat-In Gourmet Kitchen
- Heated Floors
About This Home
Have you been searching for an AMAZING condo in English Country Manor? The wait is over! #15 Garage deed #13116/00271 is also available.
This stunning Coventry model with a sunroom is perfectly positioned on the first floor and backs to peaceful woods and a stream. Thanks to the natural grade of the building, all living spaces sit on the second level, providing exceptional privacy and added peace of mind—truly the best of both worlds.
Completely transformed in 2019, this home stands out from every other condo in ECM. The showstopping kitchen is the heart of the home and absolutely STUNNING—featuring 42" white cabinetry, stainless steel appliances, beautiful Blue Fantasy granite countertops, a large breakfast bar with seating, a wine refrigerator, tile backsplash, pendant and recessed lighting, and a spacious dining area. A convenient laundry room, tucked behind a charming barn door, is just off the kitchen.
The inviting living room offers neutral décor, crown molding, a sliding door to the screened porch, and elegant French doors leading to the sunroom. Flooded with natural light and overlooking the serene wooded backdrop, the sunroom is the perfect spot for a home office, reading nook, or cozy den.
Fall in love with the primary suite, complete with neutral carpet, ceiling fan, crown molding, two windows, and a large walk-in closet. The beautifully updated en-suite bathroom features a heated ceramic tile floor, a floor-to-ceiling tiled shower with dual showerheads, and a spacious vanity topped with granite.
The second bedroom includes neutral carpet, crown molding, a closet, and direct access to the screened porch. The hall bathroom is equally impressive, with a large shower, ceramic tile, and a granite-topped vanity. Immaculately updated and beautifully maintained, this condo is truly like no other in English Country Manor and shows AMAZING—a must-see for buyers seeking style, comfort, and a standout home.
A separately deeded Garage #15 is also available for an additional $25,000. Condo fee for garage is $45/mo.
Listing Agent
(410) 808-5047 maryjonesteam@gmail.com Berkshire Hathaway HomeServices PenFed Realty Listed on: 11/19/2025

Open House Schedule
-
Sunday, November 23, 20251:00 to 3:00 pm11/23/2025 1:00:00 PM +00:0011/23/2025 3:00:00 PM +00:00Fabulous 2-bed, 2-bath ground-floor, NO stairs unit backing to woods. Completly transformed in 2019, come see this amazing condo in English Country Manor. Garage is also available.Add to Calendar
Property Details
Home Type
- Condominium
Est. Annual Taxes
- $2,912
Year Built
- Built in 1994 | Remodeled in 2019
Lot Details
- Stone Retaining Walls
- Premium Lot
- Sprinkler System
- Backs to Trees or Woods
- Property is in excellent condition
HOA Fees
- $370 Monthly HOA Fees
Property Views
- Woods
- Creek or Stream
Home Design
- Rambler Architecture
- Entry on the 1st floor
- Brick Exterior Construction
- Vinyl Siding
Interior Spaces
- 1,200 Sq Ft Home
- Property has 3 Levels
- Open Floorplan
- Crown Molding
- Ceiling Fan
- Recessed Lighting
- Replacement Windows
- Vinyl Clad Windows
- Double Hung Windows
- Sliding Windows
- Window Screens
- French Doors
- Sliding Doors
- Six Panel Doors
- Entrance Foyer
- Living Room
- Sun or Florida Room
- Screened Porch
Kitchen
- Eat-In Gourmet Kitchen
- Self-Cleaning Oven
- Stove
- Built-In Microwave
- Ice Maker
- Dishwasher
- Stainless Steel Appliances
- Upgraded Countertops
- Disposal
Flooring
- Carpet
- Heated Floors
- Ceramic Tile
- Luxury Vinyl Plank Tile
Bedrooms and Bathrooms
- 2 Main Level Bedrooms
- En-Suite Bathroom
- Walk-In Closet
- 2 Full Bathrooms
- Walk-in Shower
Laundry
- Laundry Room
- Laundry on main level
- Dryer
- Washer
Home Security
Parking
- Lighted Parking
- On-Street Parking
- Unassigned Parking
Accessible Home Design
- Doors are 32 inches wide or more
Outdoor Features
- Stream or River on Lot
- Screened Patio
- Water Fountains
- Exterior Lighting
Utilities
- Forced Air Heating and Cooling System
- Vented Exhaust Fan
- Underground Utilities
- Natural Gas Water Heater
- Municipal Trash
- Cable TV Available
Listing and Financial Details
- Tax Lot 296F
- Assessor Parcel Number 1303291405
Community Details
Overview
- Association fees include common area maintenance, exterior building maintenance, reserve funds, snow removal, trash, water, lawn maintenance, lawn care side, lawn care rear, lawn care front, custodial services maintenance, pool(s)
- Low-Rise Condominium
- English Country Manor Subdivision, Coventry With Sunroom Floorplan
- Property Manager
Amenities
- Picnic Area
- Common Area
- Clubhouse
- Game Room
- Community Center
- Meeting Room
- Party Room
- Recreation Room
Recreation
- Fitness Center
- Community Pool
Pet Policy
- Limit on the number of pets
- Pet Size Limit
Security
- Fire Sprinkler System
Map
Home Values in the Area
Average Home Value in this Area
Tax History
| Year | Tax Paid | Tax Assessment Tax Assessment Total Assessment is a certain percentage of the fair market value that is determined by local assessors to be the total taxable value of land and additions on the property. | Land | Improvement |
|---|---|---|---|---|
| 2025 | $1,706 | $195,000 | $40,000 | $155,000 |
| 2024 | $1,706 | $179,000 | $0 | $0 |
| 2023 | $1,554 | $163,000 | $0 | $0 |
| 2022 | $1,401 | $147,000 | $35,000 | $112,000 |
| 2021 | $1,588 | $147,000 | $35,000 | $112,000 |
| 2020 | $1,478 | $147,000 | $35,000 | $112,000 |
| 2019 | $745 | $149,000 | $30,000 | $119,000 |
| 2018 | $0 | $146,000 | $0 | $0 |
| 2017 | $530 | $149,000 | $0 | $0 |
| 2016 | -- | $140,000 | $0 | $0 |
| 2015 | $1,499 | $140,000 | $0 | $0 |
| 2014 | $1,499 | $140,000 | $0 | $0 |
Property History
| Date | Event | Price | List to Sale | Price per Sq Ft |
|---|---|---|---|---|
| 11/19/2025 11/19/25 | For Sale | $290,000 | -- | $242 / Sq Ft |
Purchase History
| Date | Type | Sale Price | Title Company |
|---|---|---|---|
| Deed | $150,000 | Broadview Title |
Mortgage History
| Date | Status | Loan Amount | Loan Type |
|---|---|---|---|
| Open | $174,600 | New Conventional |
Source: Bright MLS
MLS Number: MDHR2049468
APN: 03-291405
- 296 Canterbury Rd
- 292 Canterbury Rd Unit N
- 294 Canterbury Rd Unit 294-M
- 304 Canterbury Rd Unit K
- 298 Canterbury Rd Unit 298-D
- 204 Chaucer Ln Unit O
- 637 Wallingford Rd Unit 102
- 636 Wallingford Rd Unit 2H
- 636 Wallingford Rd Unit 2C
- 608 Squire Ln Unit B
- 0 Winter Park Rd
- 526 Park Manor Cir
- 11 N Reed St
- 103 S Reed St
- 27 N Atwood Rd
- 904 Martell Ct Unit E
- 902 Shephard Ct
- 129 Wallace St
- 1004 Bogart Cir
- 106 N Main St
- 601 Thames Way Unit E
- 603 Thames Way
- 539 Park Manor Cir
- 1002 Downing Ct Unit H
- 110 Old Joppa Ct
- 30 E Broadway Unit FLAT 2
- 30 E Broadway Unit FLAT 1
- 405 Signal Ct Unit 33
- 315 Fulford Ave
- 201 Idlewild Rd
- 203 Crocker Dr
- 717 Country Village Dr Unit 1B
- 342 Harlan Square
- 800 Candlelight Dr
- 1516 Cedarwood Dr
- 733 Orley Place
- 700 Heritage Ln
- 1049 Wingate Ct
- 603 Loring Ave
- 1505 Westminster Ct
