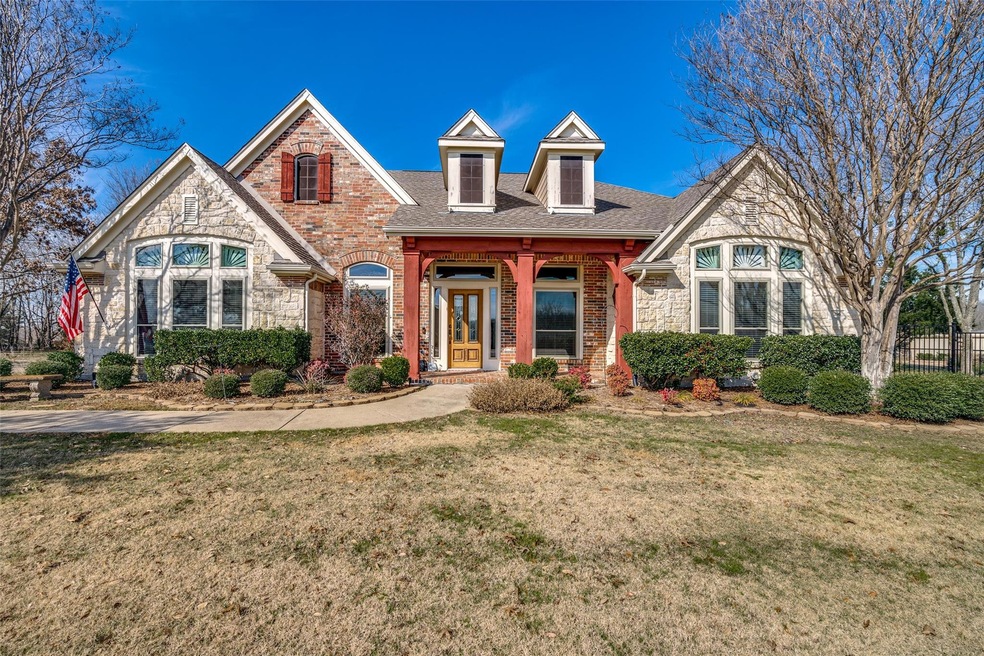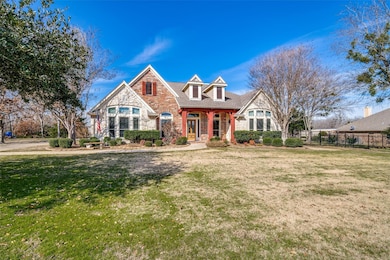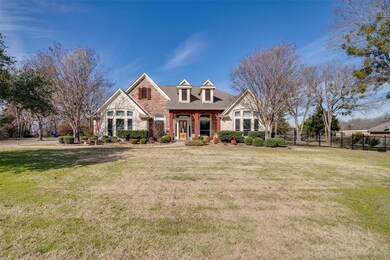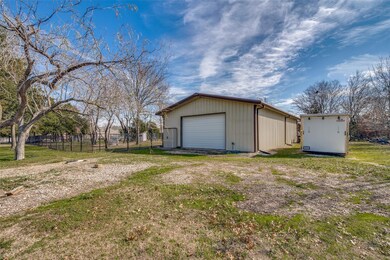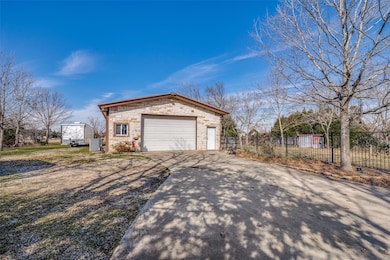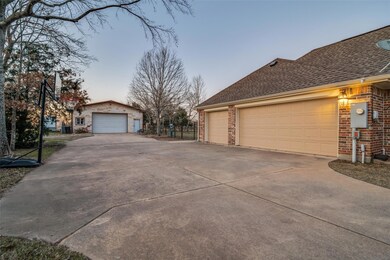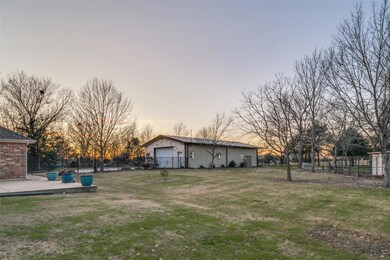
296 Cattlemans Trail Royse City, TX 75189
Highlights
- Parking available for a boat
- Covered patio or porch
- Ceiling Fan
- Ouida Springer Elementary School Rated A
- Forced Air Zoned Heating and Cooling System
- 3 Car Garage
About This Home
As of May 2025PRICE IMPROVEMENT. Spectacular custom home on 2 acres in Sought after High Point Ranch Estates. Tranquil living at its best. Home features 4 bedrooms, 3 oversized car garage. Private office space, formal dining. Kitchen Offers granite counters, island, built ins and more. The main living area over looks the backyard with loads of privacy that offers a sanctuary of peace and quite. Living area is enhanced with a wood burning fireplace and built in shelves and plenty of room for entertaining. Kids retreat has newly installed barn doors. Enjoy the Media room and oversized game room upstairs also over looking the back yard. There is a state of the art 34X60 shop with 12 feet side walls 16 feet at the center with water and electricity available. Covered back patio with flagstone path leading out to the far back of patio, it would be great place for a fire pit while roasting marshmallows under the stars.
Last Agent to Sell the Property
Ebby Halliday, REALTORS Brokerage Phone: 972-771-8163 License #0436353 Listed on: 01/15/2025

Home Details
Home Type
- Single Family
Est. Annual Taxes
- $7,729
Year Built
- Built in 2005
Lot Details
- 2 Acre Lot
HOA Fees
- $25 Monthly HOA Fees
Parking
- 3 Car Garage
- Side Facing Garage
- Garage Door Opener
- Parking available for a boat
- RV Access or Parking
- Assigned Parking
Home Design
- Brick Exterior Construction
- Composition Roof
Interior Spaces
- 3,749 Sq Ft Home
- 2-Story Property
- Ceiling Fan
- Wood Burning Fireplace
- Window Treatments
- Washer and Electric Dryer Hookup
Kitchen
- Electric Oven
- Electric Cooktop
- <<microwave>>
- Dishwasher
- Disposal
Bedrooms and Bathrooms
- 4 Bedrooms
Outdoor Features
- Covered patio or porch
- Rain Gutters
Schools
- Ouida Springer Elementary School
- Rockwall High School
Utilities
- Forced Air Zoned Heating and Cooling System
- Underground Utilities
- High Speed Internet
- Cable TV Available
Community Details
- Association fees include ground maintenance
- Real Manage HOA
- High Point Ranch Sec 2 Subdivision
Listing and Financial Details
- Legal Lot and Block 17 / 10
- Assessor Parcel Number 000000058076
Ownership History
Purchase Details
Home Financials for this Owner
Home Financials are based on the most recent Mortgage that was taken out on this home.Purchase Details
Purchase Details
Purchase Details
Home Financials for this Owner
Home Financials are based on the most recent Mortgage that was taken out on this home.Purchase Details
Home Financials for this Owner
Home Financials are based on the most recent Mortgage that was taken out on this home.Purchase Details
Similar Homes in Royse City, TX
Home Values in the Area
Average Home Value in this Area
Purchase History
| Date | Type | Sale Price | Title Company |
|---|---|---|---|
| Deed | -- | None Listed On Document | |
| Warranty Deed | -- | None Listed On Document | |
| Interfamily Deed Transfer | -- | None Available | |
| Vendors Lien | -- | Fair Texas Title | |
| Vendors Lien | -- | None Available | |
| Warranty Deed | -- | Ptc |
Mortgage History
| Date | Status | Loan Amount | Loan Type |
|---|---|---|---|
| Open | $600,400 | New Conventional | |
| Previous Owner | $463,000 | New Conventional | |
| Previous Owner | $477,375 | New Conventional | |
| Previous Owner | $233,918 | New Conventional | |
| Previous Owner | $36,097 | Stand Alone Second | |
| Previous Owner | $288,780 | New Conventional |
Property History
| Date | Event | Price | Change | Sq Ft Price |
|---|---|---|---|---|
| 05/08/2025 05/08/25 | Sold | -- | -- | -- |
| 03/09/2025 03/09/25 | Pending | -- | -- | -- |
| 02/04/2025 02/04/25 | Price Changed | $799,800 | -1.9% | $213 / Sq Ft |
| 01/15/2025 01/15/25 | For Sale | $815,000 | +55.3% | $217 / Sq Ft |
| 11/21/2019 11/21/19 | Sold | -- | -- | -- |
| 11/07/2019 11/07/19 | Pending | -- | -- | -- |
| 08/30/2019 08/30/19 | For Sale | $524,900 | -- | $140 / Sq Ft |
Tax History Compared to Growth
Tax History
| Year | Tax Paid | Tax Assessment Tax Assessment Total Assessment is a certain percentage of the fair market value that is determined by local assessors to be the total taxable value of land and additions on the property. | Land | Improvement |
|---|---|---|---|---|
| 2023 | $7,729 | $621,125 | $0 | $0 |
| 2022 | $8,510 | $564,659 | $0 | $0 |
| 2021 | $8,332 | $576,480 | $210,000 | $366,480 |
| 2020 | $7,817 | $466,660 | $117,720 | $348,940 |
| 2019 | $7,422 | $422,100 | $88,580 | $333,520 |
| 2018 | $7,153 | $399,680 | $65,280 | $334,400 |
| 2017 | $6,953 | $382,543 | $64,000 | $318,543 |
| 2016 | $6,321 | $343,370 | $55,000 | $288,370 |
| 2015 | $6,010 | $341,710 | $50,000 | $291,710 |
| 2014 | $6,010 | $339,150 | $50,000 | $289,150 |
Agents Affiliated with this Home
-
Cindy Allen
C
Seller's Agent in 2025
Cindy Allen
Ebby Halliday
(214) 597-8098
58 Total Sales
-
Sara Taylor

Buyer's Agent in 2025
Sara Taylor
Ebby Halliday
(972) 639-8921
90 Total Sales
-
Earnest Tipping
E
Seller's Agent in 2019
Earnest Tipping
Shining Star Realty
14 Total Sales
Map
Source: North Texas Real Estate Information Systems (NTREIS)
MLS Number: 20818170
APN: 58076
- 214 Dove Landing
- 1690 Winding Creek Ln
- 1650 Winding Creek Ln
- 4095 Bridgecreek Dr
- 433 Wilderness Trail
- 436 High Bluff Trail
- 1535 Winding Creek Ln
- 2225 Hodges Lake Dr
- 157 Eagle Pass
- 1465 Windpointe Dr
- 2235 Lake Estates Dr
- 2035 Hodges Lake Dr
- 872 Hidden Pass
- 840 Hidden Pass
- 369 Hidden Pass
- 333 Hidden Pass
- 1500 Sterling Ridge Ct
- 4090 Wincrest Dr
- TBD Austin Cir
- 540 Austin Cir Unit A
