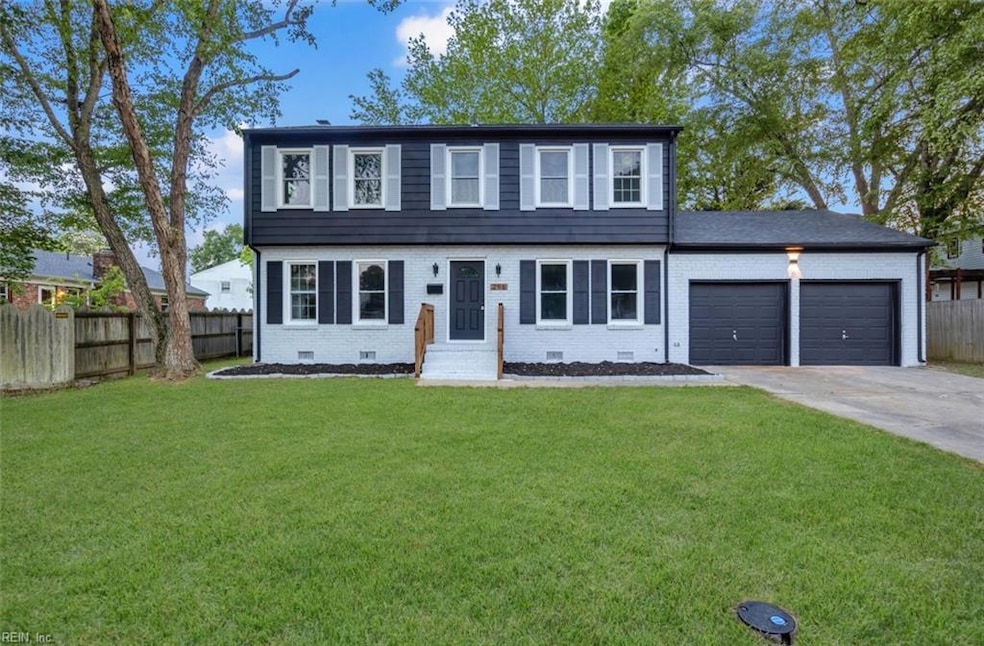
296 Curtis Tignor Rd Newport News, VA 23608
Epes NeighborhoodHighlights
- Traditional Architecture
- Central Air
- Partially Fenced Property
- 1 Fireplace
- 1 Car Attached Garage
- Carpet
About This Home
As of June 2025Come here first! This beautiful two story colonial home has been FULLY renovated, From the moment you walk in you will fall in love with the beautiful work done! Brand new LVP floors through out common areas, all new and modern light fixtures, beautiful accent walls, a brand new kitchen with modern cabinets, granite countertops and top of the line stainless steel appliances. In the second floor you'll have 4 bedrooms with two full bathrooms that have been updated with modern touches and so much attention to detail! The big backyard and back porch allows for entertaining just in time for summer fun! There was no detail left to spare, brand new windows, new roof and newer HVAC system! Hurry up!
Last Agent to Sell the Property
1st Class Real Estate Flagship Listed on: 05/09/2025

Home Details
Home Type
- Single Family
Est. Annual Taxes
- $3,700
Year Built
- Built in 1976
Lot Details
- Partially Fenced Property
- Wood Fence
- Chain Link Fence
- Property is zoned R3
HOA Fees
- $7 Monthly HOA Fees
Home Design
- Traditional Architecture
- Brick Exterior Construction
- Asphalt Shingled Roof
- Aluminum Siding
Interior Spaces
- 2,180 Sq Ft Home
- 2-Story Property
- 1 Fireplace
- Crawl Space
- Washer and Dryer Hookup
Kitchen
- Electric Range
- <<microwave>>
- Dishwasher
Flooring
- Carpet
- Laminate
Bedrooms and Bathrooms
- 4 Bedrooms
Parking
- 1 Car Attached Garage
- Parking Available
- Driveway
- On-Street Parking
Schools
- Stoney Run Elementary School
- Mary Passage Middle School
- Denbigh High School
Utilities
- Central Air
- Heat Pump System
- Electric Water Heater
Community Details
- Beechwood Manor Association
- Beechwood Subdivision
Ownership History
Purchase Details
Home Financials for this Owner
Home Financials are based on the most recent Mortgage that was taken out on this home.Purchase Details
Home Financials for this Owner
Home Financials are based on the most recent Mortgage that was taken out on this home.Similar Homes in Newport News, VA
Home Values in the Area
Average Home Value in this Area
Purchase History
| Date | Type | Sale Price | Title Company |
|---|---|---|---|
| Bargain Sale Deed | $398,000 | Old Republic National Title In | |
| Bargain Sale Deed | $230,000 | Fortis Title |
Mortgage History
| Date | Status | Loan Amount | Loan Type |
|---|---|---|---|
| Open | $398,000 | VA | |
| Previous Owner | $266,800 | Construction | |
| Previous Owner | $97,873 | Stand Alone Refi Refinance Of Original Loan | |
| Previous Owner | $71,046 | Unknown | |
| Previous Owner | $113,000 | New Conventional |
Property History
| Date | Event | Price | Change | Sq Ft Price |
|---|---|---|---|---|
| 06/24/2025 06/24/25 | Sold | $398,000 | -0.5% | $183 / Sq Ft |
| 05/12/2025 05/12/25 | Pending | -- | -- | -- |
| 05/09/2025 05/09/25 | For Sale | $400,000 | +73.9% | $183 / Sq Ft |
| 03/10/2025 03/10/25 | Sold | $230,000 | +2.2% | $115 / Sq Ft |
| 01/24/2025 01/24/25 | Pending | -- | -- | -- |
| 01/21/2025 01/21/25 | For Sale | $225,000 | -- | $113 / Sq Ft |
Tax History Compared to Growth
Tax History
| Year | Tax Paid | Tax Assessment Tax Assessment Total Assessment is a certain percentage of the fair market value that is determined by local assessors to be the total taxable value of land and additions on the property. | Land | Improvement |
|---|---|---|---|---|
| 2024 | $3,544 | $300,300 | $60,500 | $239,800 |
| 2023 | $3,481 | $282,500 | $60,500 | $222,000 |
| 2022 | $3,259 | $259,300 | $60,500 | $198,800 |
| 2021 | $2,796 | $229,200 | $55,000 | $174,200 |
| 2020 | $2,696 | $208,900 | $55,000 | $153,900 |
| 2019 | $2,619 | $203,000 | $55,000 | $148,000 |
| 2018 | $2,546 | $197,300 | $55,000 | $142,300 |
| 2017 | $2,479 | $191,800 | $55,000 | $136,800 |
| 2016 | $2,410 | $186,500 | $55,000 | $131,500 |
| 2015 | $2,404 | $186,500 | $55,000 | $131,500 |
| 2014 | $2,285 | $186,500 | $55,000 | $131,500 |
Agents Affiliated with this Home
-
Steffanie Battles

Seller's Agent in 2025
Steffanie Battles
1st Class Real Estate Flagship
(757) 597-5487
2 in this area
190 Total Sales
-
Gayle Lynch

Seller's Agent in 2025
Gayle Lynch
BHHS RW Towne Realty
(757) 285-1205
1 in this area
9 Total Sales
-
Samantha Finnegan

Buyer's Agent in 2025
Samantha Finnegan
LPT Realty LLC
(757) 472-0540
1 in this area
85 Total Sales
Map
Source: Real Estate Information Network (REIN)
MLS Number: 10582613
APN: 086.00-05-25
- 219 Saddler Dr
- 929 Verline Ct
- 238 Susan Constant Dr
- 937 Sherry Cir
- 256 Susan Constant Dr
- 328 Thalia Dr
- 944 Colleen Dr
- 203 Cherokee Ct
- 994 Colleen Dr
- 928 Coloma Dr
- 197 Stony Ridge Ct
- 310 de Laura Dr
- 881 Clemson Dr
- 385 Susan Constant Dr
- 31 Warren Dr
- 874 Loraine Dr
- 882 Catalina Dr
- 925 Etna Dr
- 978 Lacon Dr
- 971 Lacon Dr
