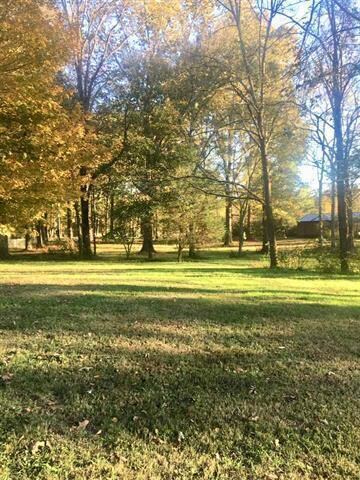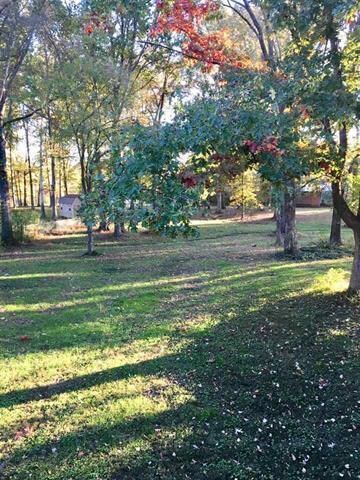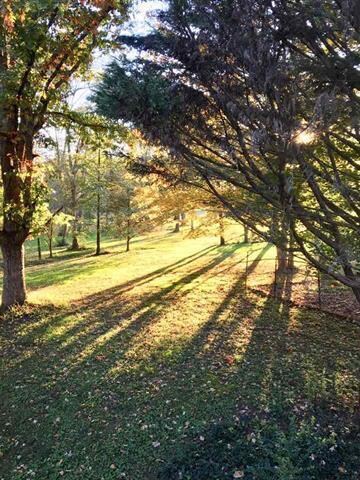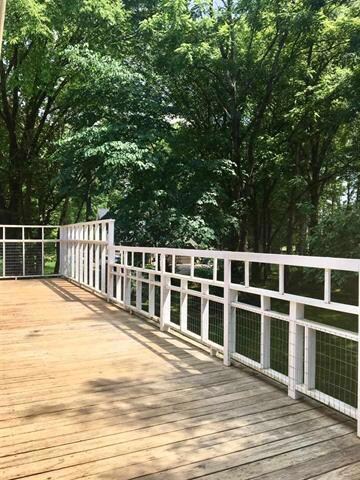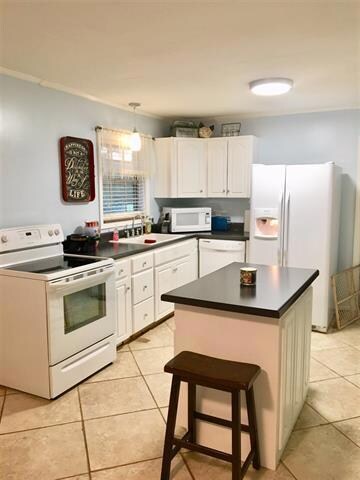
296 Davis Ln NW Cleveland, TN 37312
Highlights
- Barn
- Creek or Stream View
- Contemporary Architecture
- Hopewell Elementary School Rated A-
- Deck
- Main Floor Primary Bedroom
About This Home
As of August 2019Darling, bright and happy farmhouse on over 5 acres of beautiful, level land. Barn/outbuilding with creek and beautiful trees. This all brick beauty is spacious with lots of possibilities to add more finished space. The charming sun room, breezeway or in this case dining space is full of light and character. Cozy up in the living room with the wood burning fireplace. Enjoy vintage touches like a claw tub, brick wall, chandelier lighting. The second story and basement is waiting for your finishing touches. Great opportunity to have land with home in highly desirable NW area!
Last Agent to Sell the Property
Lori Payne
RE/MAX R. E. Professionals License #322750 Listed on: 06/27/2019

Last Buyer's Agent
Sommer Oder
RE/MAX Experience License #329188

Home Details
Home Type
- Single Family
Est. Annual Taxes
- $962
Year Built
- Built in 1975
Lot Details
- 5.2 Acre Lot
- Lot Dimensions are 191x1130
- Level Lot
Parking
- 2 Car Attached Garage
Home Design
- Contemporary Architecture
- Brick Exterior Construction
- Block Foundation
- Metal Roof
Interior Spaces
- 2,147 Sq Ft Home
- 3-Story Property
- 1 Fireplace
- Aluminum Window Frames
- Formal Dining Room
- Creek or Stream Views
- Unfinished Basement
- Partial Basement
- Walk-In Attic
- Laundry Room
Kitchen
- Breakfast Area or Nook
- Free-Standing Electric Range
- Dishwasher
Bedrooms and Bathrooms
- 3 Bedrooms
- Primary Bedroom on Main
- 3 Full Bathrooms
- Double Vanity
Outdoor Features
- Deck
- Patio
Schools
- Hopewell Elementary School
- Ocoee Middle School
- Walker Valley High School
Farming
- Barn
Utilities
- Central Heating and Cooling System
- Septic Tank
Community Details
- No Home Owners Association
- North West Acres Subdivision
Listing and Financial Details
- Assessor Parcel Number 026c B 026.00
Ownership History
Purchase Details
Home Financials for this Owner
Home Financials are based on the most recent Mortgage that was taken out on this home.Purchase Details
Home Financials for this Owner
Home Financials are based on the most recent Mortgage that was taken out on this home.Purchase Details
Purchase Details
Purchase Details
Similar Homes in Cleveland, TN
Home Values in the Area
Average Home Value in this Area
Purchase History
| Date | Type | Sale Price | Title Company |
|---|---|---|---|
| Warranty Deed | $230,000 | Professional Title | |
| Warranty Deed | $150,000 | -- | |
| Warranty Deed | $132,000 | -- | |
| Quit Claim Deed | $36,000 | -- | |
| Quit Claim Deed | $36,000 | -- |
Mortgage History
| Date | Status | Loan Amount | Loan Type |
|---|---|---|---|
| Open | $52,000 | Credit Line Revolving | |
| Open | $297,850 | VA | |
| Closed | $241,014 | VA | |
| Closed | $240,823 | VA | |
| Closed | $234,945 | VA | |
| Previous Owner | $161,121 | FHA | |
| Previous Owner | $132,000 | New Conventional | |
| Previous Owner | $274,500 | FHA | |
| Previous Owner | $22,862 | No Value Available |
Property History
| Date | Event | Price | Change | Sq Ft Price |
|---|---|---|---|---|
| 07/17/2025 07/17/25 | For Sale | $480,000 | +108.7% | $150 / Sq Ft |
| 08/20/2019 08/20/19 | Sold | $230,000 | -4.1% | $107 / Sq Ft |
| 07/15/2019 07/15/19 | Pending | -- | -- | -- |
| 06/27/2019 06/27/19 | For Sale | $239,900 | +65.4% | $112 / Sq Ft |
| 11/18/2016 11/18/16 | Sold | $145,000 | -14.7% | $43 / Sq Ft |
| 10/03/2016 10/03/16 | Pending | -- | -- | -- |
| 09/12/2016 09/12/16 | For Sale | $169,900 | -- | $50 / Sq Ft |
Tax History Compared to Growth
Tax History
| Year | Tax Paid | Tax Assessment Tax Assessment Total Assessment is a certain percentage of the fair market value that is determined by local assessors to be the total taxable value of land and additions on the property. | Land | Improvement |
|---|---|---|---|---|
| 2024 | $1,176 | $66,175 | $11,925 | $54,250 |
| 2023 | $1,176 | $66,175 | $11,925 | $54,250 |
| 2022 | $1,176 | $66,175 | $11,925 | $54,250 |
| 2021 | $1,176 | $66,175 | $0 | $0 |
| 2020 | $1,010 | $66,175 | $0 | $0 |
| 2019 | $1,010 | $45,450 | $0 | $0 |
| 2018 | $961 | $0 | $0 | $0 |
| 2017 | $1,073 | $0 | $0 | $0 |
| 2016 | $435 | $0 | $0 | $0 |
| 2015 | $1,063 | $0 | $0 | $0 |
| 2014 | $864 | $0 | $0 | $0 |
Agents Affiliated with this Home
-
Glenda Gardenhire
G
Seller's Agent in 2025
Glenda Gardenhire
Crye-Leike, REALTORS
(423) 316-4804
29 Total Sales
-
L
Seller's Agent in 2019
Lori Payne
RE/MAX R. E. Professionals
-
S
Buyer's Agent in 2019
Sommer Oder
RE/MAX Experience
-
Markietta Munck

Seller's Agent in 2016
Markietta Munck
RE/MAX Experience
(423) 504-6980
240 Total Sales
Map
Source: Greater Chattanooga REALTORS®
MLS Number: 1302336
APN: 026C-B-026.00
- 431 Northwest Cir
- 0 Goodwin Rd Walker Brow Ridge Rd Unit 20205651
- 6069 Candies Creek Ridge Rd NW
- 3010 Georgetown Dr NW
- Lot 1 NW Frontage Rd
- 00 Georgetown Rd NW
- LOT # 32 Winesap Way SW
- 0 Tasso Ln
- 0 Tasso Ln
- 0 Tasso Ln
- 0 Tasso Ln
- 0 Tasso Ln
- 0 Tasso Ln
- 0 Georgetown Rd NW Unit RTC2762437
- 0 Georgetown Rd NW Unit 1503608
- 5755 Frontage Rd NW
- 4901 Cindy Cir NW
- 111 Arthur Ln NW
- 105 Arthur Ln NW


