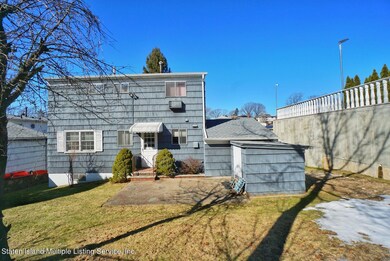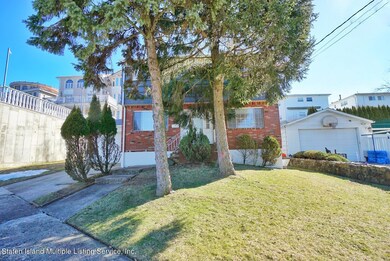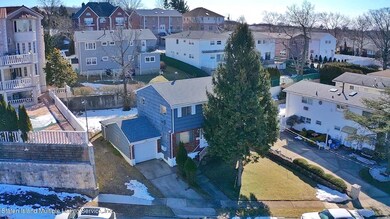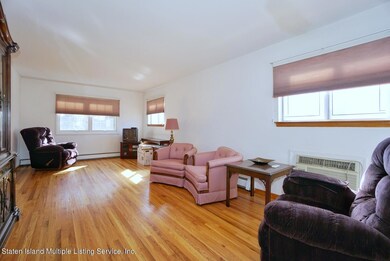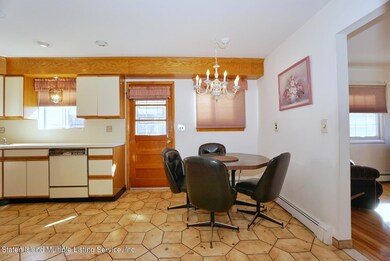
296 Fine Blvd Staten Island, NY 10314
Emerson Hill NeighborhoodHighlights
- Primary Bedroom Suite
- Colonial Architecture
- No HOA
- P.S. 29 Bardwell Rated A-
- Separate Formal Living Room
- Formal Dining Room
About This Home
As of September 202321030RM: view Aerall/Virtual tour..do no use the GPS ...it will bring you to a different address...Take Slosson Ave to LIGHTNER AVE ....DO NOT TAKE FINE BLVD FROM SLOSSON...LIGHTNER WILL BRING YOU TO THE OTHER SIDE OF FINE BLVD WHERE THIS HOUSE IS LOCATED....
This home was one of the 1st homes on the Block ...Custom built in the day... this 1 Family Detach home has 3 Bedrm-3 Baths w/Full Finished Basement .....Across from the Protected Woods... NOTES: Hardwd Flrs (except tile in foyer & dining rm), 2 zone HW baseboard heat, Newer roof 2016 -1 layer ....Lvll 1: Flow thru front door to Formal dining room, 1/2 bath, Extra lg eat In kitchen w/ door to Large Yard ,Massive size formal living room....LVL 2: large Master bedroom suite with private full bath,WIC & a 2nd Closet, 2nd full bath for the additional 2 bedrms making a 2nd & 3rd bedroom...
BASEMENT: Full finished basement with Basebd Heat, Family Rm, Office Area, Utility area..One car garage and shed in the back..Leave the privacy and quietness of this dead end block & get to the Expressway to the VZ Bridge in just 2 minutes ...near all transporation , stores, parks & Restaurants... easy show DO NOT USE THE GPS ...TAKE SLOSSON AVE TO LIGHTNER AVE ..take TO THE VERY END, LAST HOUSE ON LIGHTNER FORKS OFF TO THE RIGHT & YOU FIND 1 HOUSE ON this side & THAT IS THE ONLY ONE ON THIS SIDE OF FINE BLVD ..(FINE BLVD TO SLOSSON DOES NOT LEAD YOU TO HOUSE, IT ENDS & GOES THRU THE WOODS & COMES OUT 2 BLOCKS AWAY AT THE END OF LIGHTNER AVE )
)
view Aerall/Virtual tour...
This home was one of the 1st on the Block being built as a Custom 1 Family home-3 Bedrm-3 Baths w/Full Finished Base.....
Across from the Protected Woods...
NOTES: Hardwd Flrs (except tile in foyer & dining rm), 2 zone HW baseboard heat, Newer roof 2016 -1 layer ....
Lvl 1: Flow thru front door to Formal dining room, 1/2 bath, Extra lg eat In kitchen w/ door to Large Yard ,Massive size formal living room...
.LVL 2:Master bedroom suite with private full bath,WIC & a 2nd Closet, 2nd full bath ,2nd & 3rd bedrooms ....
BASEMENT: Full finished basement with Basebd Heat, Family Rm, Office Area, Utility area..One car garage and shed in the back..Leave the privacy and quietness of this dead end block & get to the Expressway to the VZ Bridge just 3 minutes away
Last Agent to Sell the Property
Robert DeFalco Realty, Inc. License #40GR1025086 Listed on: 03/07/2021

Last Buyer's Agent
Robert DeFalco Realty, Inc. License #40GR1025086 Listed on: 03/07/2021

Home Details
Home Type
- Single Family
Est. Annual Taxes
- $5,728
Year Built
- Built in 1965
Lot Details
- 6,440 Sq Ft Lot
- Lot Dimensions are 70 x 92
- Back and Side Yard
- Property is zoned R2
Parking
- 1 Car Attached Garage
- Carport
- Off-Street Parking
Home Design
- Colonial Architecture
- Brick Exterior Construction
- Wood Siding
Interior Spaces
- 1,500 Sq Ft Home
- 2-Story Property
- Separate Formal Living Room
- Formal Dining Room
- Eat-In Kitchen
Bedrooms and Bathrooms
- 3 Bedrooms
- Primary Bedroom Suite
- Walk-In Closet
- Primary Bathroom is a Full Bathroom
Outdoor Features
- Shed
Utilities
- Heating System Uses Natural Gas
- Hot Water Baseboard Heater
- 110 Volts
Community Details
- No Home Owners Association
Listing and Financial Details
- Legal Lot and Block 0160 / 00690
- Assessor Parcel Number 00690-0160
Ownership History
Purchase Details
Home Financials for this Owner
Home Financials are based on the most recent Mortgage that was taken out on this home.Purchase Details
Home Financials for this Owner
Home Financials are based on the most recent Mortgage that was taken out on this home.Purchase Details
Similar Homes in Staten Island, NY
Home Values in the Area
Average Home Value in this Area
Purchase History
| Date | Type | Sale Price | Title Company |
|---|---|---|---|
| Bargain Sale Deed | $820,000 | None Listed On Document | |
| Bargain Sale Deed | $690,000 | None Listed On Document | |
| Interfamily Deed Transfer | -- | None Available |
Mortgage History
| Date | Status | Loan Amount | Loan Type |
|---|---|---|---|
| Open | $805,147 | FHA |
Property History
| Date | Event | Price | Change | Sq Ft Price |
|---|---|---|---|---|
| 09/22/2023 09/22/23 | Sold | $820,000 | -3.0% | $547 / Sq Ft |
| 08/01/2023 08/01/23 | Price Changed | $845,000 | -0.5% | $563 / Sq Ft |
| 06/26/2023 06/26/23 | Price Changed | $849,000 | -2.3% | $566 / Sq Ft |
| 01/10/2023 01/10/23 | For Sale | $869,000 | +25.9% | $579 / Sq Ft |
| 05/17/2022 05/17/22 | Sold | $690,000 | +9.5% | $460 / Sq Ft |
| 02/18/2022 02/18/22 | Pending | -- | -- | -- |
| 03/07/2021 03/07/21 | For Sale | $629,999 | -- | $420 / Sq Ft |
Tax History Compared to Growth
Tax History
| Year | Tax Paid | Tax Assessment Tax Assessment Total Assessment is a certain percentage of the fair market value that is determined by local assessors to be the total taxable value of land and additions on the property. | Land | Improvement |
|---|---|---|---|---|
| 2024 | $6,965 | $34,680 | $16,125 | $18,555 |
| 2023 | $7,010 | $34,516 | $13,724 | $20,792 |
| 2022 | $6,500 | $32,880 | $16,080 | $16,800 |
| 2021 | $4,743 | $33,600 | $16,080 | $17,520 |
| 2020 | $5,728 | $28,980 | $16,080 | $12,900 |
| 2019 | $4,928 | $31,440 | $16,080 | $15,360 |
| 2018 | $5,016 | $32,640 | $16,080 | $16,560 |
| 2017 | $5,261 | $31,860 | $16,080 | $15,780 |
| 2016 | $2,449 | $30,846 | $15,337 | $15,509 |
| 2015 | $2,163 | $29,100 | $13,380 | $15,720 |
| 2014 | $2,163 | $29,100 | $13,380 | $15,720 |
Agents Affiliated with this Home
-
abdullah ceteler
a
Seller's Agent in 2023
abdullah ceteler
Neuhaus Realty, Inc.
1 in this area
17 Total Sales
-
Ann Grande

Seller's Agent in 2022
Ann Grande
Robert DeFalco Realty, Inc.
(347) 837-6989
3 in this area
139 Total Sales
-
Jimmy Samaha

Seller Co-Listing Agent in 2022
Jimmy Samaha
Robert DeFalco Realty, Inc.
(646) 378-8407
1 in this area
67 Total Sales
Map
Source: Staten Island Multiple Listing Service
MLS Number: 1140887
APN: 00690-0160
- 426 Slosson Ave
- 398 Little Clove Rd
- 554 Valleyview Place
- 160 Todt Hill Rd
- 16 Poland Place
- 301 Slosson Ave
- 1428 Victory Blvd
- 1625 Victory Blvd
- 283 Ocean Terrace
- 249 Slosson Ave
- 67 Tiber Place
- 62 Tiber Place
- 220 Fairview Ave
- 108 Lincoln St
- 373 Ocean Terrace
- 195 Fairview Ave
- 334 Ocean Terrace
- 81 Winthrop Place
- 26 Norwalk Ave
- 399 Ocean Terrace

