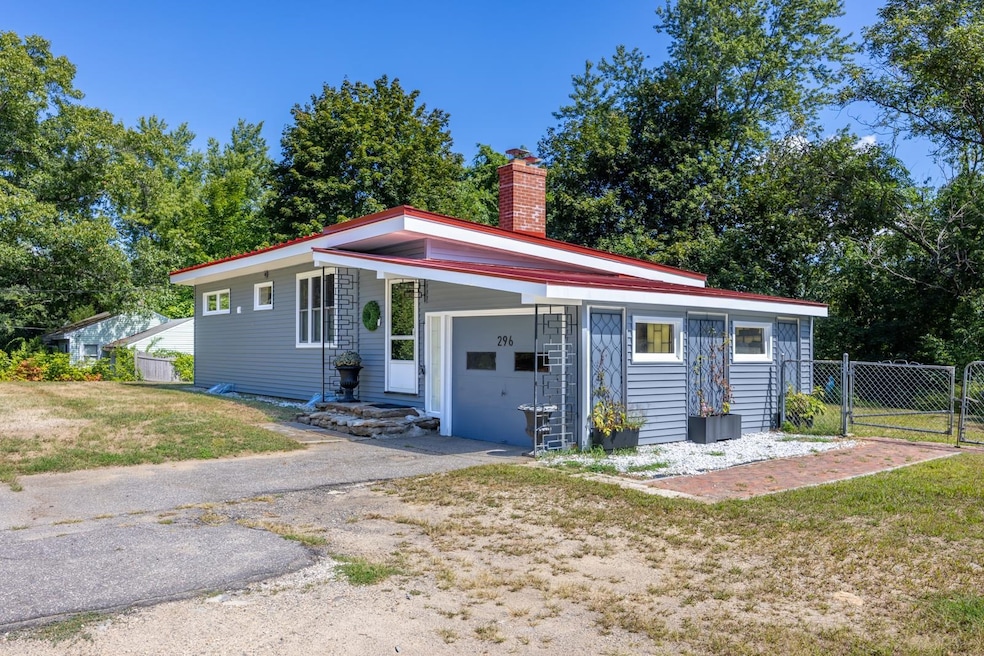296 Green St Somersworth, NH 03878
Estimated payment $2,169/month
Highlights
- Popular Property
- Wood Flooring
- Combination Dining and Living Room
- Vaulted Ceiling
- Shed
- Baseboard Heating
About This Home
A charming ranch home featuring 2 bedrooms and 1 full bathroom, this property offers vaulted ceilings and mostly wood floors throughout, creating a warm and inviting interior with attractive wood finishes. The bathroom has been recently remodeled and the home includes updated windows, a newer hot water tank, heating system, and roof, all less than 5 years old. Convenient laundry hookups can be found in the second bedroom closet as well as in the basement. Outside, enjoy a fenced in backyard, a one car garage, and a shed for extra storage. With vinyl siding for easy maintenance and a great commuter location, this home is move in ready and full of updates. Showings begin at open house, Saturday, Sep 6th from 11-12:30
Listing Agent
KW Coastal and Lakes & Mountains Realty License #068797 Listed on: 09/03/2025

Home Details
Home Type
- Single Family
Est. Annual Taxes
- $5,889
Year Built
- Built in 1954
Lot Details
- 0.29 Acre Lot
- Sloped Lot
- Property is zoned R1
Parking
- 1 Car Garage
- Gravel Driveway
- Dirt Driveway
Home Design
- Block Foundation
- Metal Roof
- Vinyl Siding
Interior Spaces
- Property has 1 Level
- Vaulted Ceiling
- Combination Dining and Living Room
- Wood Flooring
- Basement
- Interior Basement Entry
Bedrooms and Bathrooms
- 2 Bedrooms
- 1 Full Bathroom
Outdoor Features
- Shed
Utilities
- Baseboard Heating
- Hot Water Heating System
- Cable TV Available
Listing and Financial Details
- Tax Lot 16
- Assessor Parcel Number 18
Map
Home Values in the Area
Average Home Value in this Area
Tax History
| Year | Tax Paid | Tax Assessment Tax Assessment Total Assessment is a certain percentage of the fair market value that is determined by local assessors to be the total taxable value of land and additions on the property. | Land | Improvement |
|---|---|---|---|---|
| 2024 | $5,889 | $314,900 | $99,600 | $215,300 |
| 2023 | $6,080 | $207,500 | $46,400 | $161,100 |
| 2022 | $4,952 | $176,300 | $46,400 | $129,900 |
| 2021 | $4,463 | $162,100 | $46,400 | $115,700 |
| 2020 | $36 | $162,100 | $46,400 | $115,700 |
| 2019 | $4,422 | $162,100 | $46,400 | $115,700 |
| 2018 | $28 | $117,200 | $53,200 | $64,000 |
| 2017 | $3,881 | $117,300 | $53,200 | $64,100 |
| 2016 | $30 | $117,300 | $53,200 | $64,100 |
| 2015 | $3,783 | $117,300 | $53,200 | $64,100 |
| 2014 | $3,653 | $117,300 | $53,200 | $64,100 |
Property History
| Date | Event | Price | Change | Sq Ft Price |
|---|---|---|---|---|
| 09/10/2025 09/10/25 | Pending | -- | -- | -- |
| 09/03/2025 09/03/25 | For Sale | $315,000 | +9.9% | $375 / Sq Ft |
| 04/28/2023 04/28/23 | Sold | $286,500 | +14.6% | $341 / Sq Ft |
| 03/21/2023 03/21/23 | Pending | -- | -- | -- |
| 03/12/2023 03/12/23 | For Sale | $249,900 | -- | $298 / Sq Ft |
Purchase History
| Date | Type | Sale Price | Title Company |
|---|---|---|---|
| Warranty Deed | $286,533 | None Available | |
| Quit Claim Deed | -- | None Available | |
| Quit Claim Deed | -- | -- | |
| Warranty Deed | $149,000 | -- | |
| Warranty Deed | $135,000 | -- |
Mortgage History
| Date | Status | Loan Amount | Loan Type |
|---|---|---|---|
| Open | $243,525 | Purchase Money Mortgage | |
| Previous Owner | $132,100 | Stand Alone Refi Refinance Of Original Loan | |
| Previous Owner | $152,040 | Purchase Money Mortgage | |
| Previous Owner | $130,950 | Purchase Money Mortgage |
Source: PrimeMLS
MLS Number: 5059392
APN: SMSW-000018-000016
- 295 Green St
- 11 Valley Ln
- 41 Cornfield Dr
- 8 Laurier St
- 5 Washburn Ct
- 357 Main St
- 1 Middle St
- 58 Stillwater Cir Unit 23
- 317 High St
- 14 Midway Park
- 329 Main St
- 41 Kelwyn Dr
- 27B Birch Hill Ln Unit 27B
- 22B Birch Hill Ln Unit 22B
- 23B Birch Hill Ln Unit 23B
- 23A Birch Hill Ln Unit 23A
- 19B Birch Hill Ln Unit 19B
- 8 Chesley Ave
- 140 Green St
- 66 Kelwyn Dr






