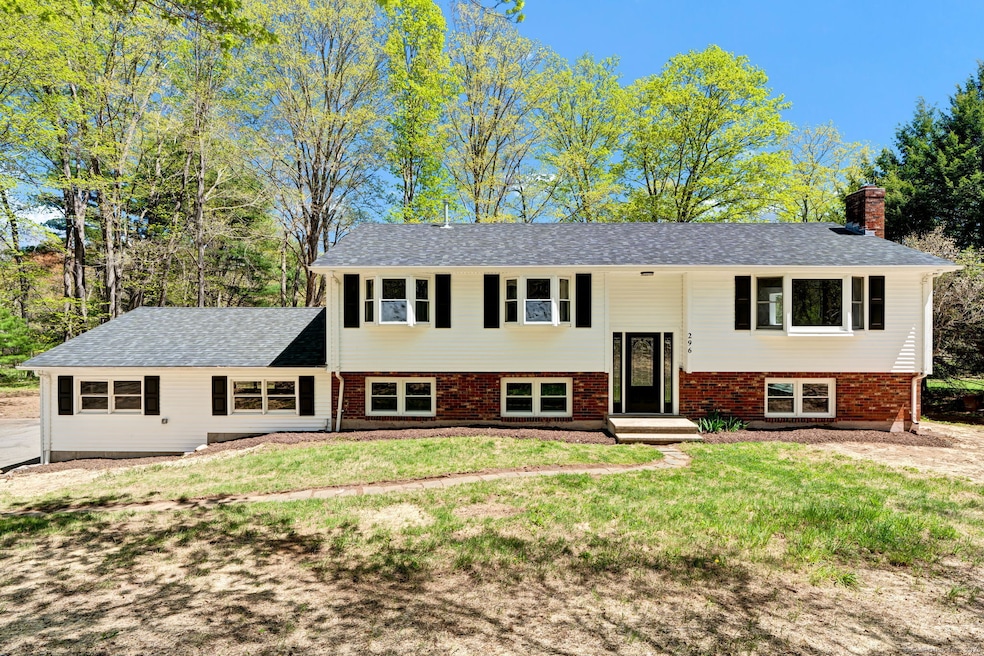
296 Jones Hollow Rd Marlborough, CT 06447
Highlights
- Deck
- Raised Ranch Architecture
- 1 Fireplace
- Elmer Thienes-Mary Hall Elementary School Rated A-
- Attic
- Central Air
About This Home
As of May 2025This beautifully revamped Raised Ranch Style home provides a perfect blend of modern style and comfort. As you step inside, you'll find gleaming hardwood floors throughout creating a warm and inviting environment. The chef-inspired kitchen features sleek, new appliances, stylish cabinetry, and quartz countertops, ideal for both everyday meals and entertaining. The bright, airy living areas are enhanced with plenty of natural light along with recessed lighting and a charming fireplace on the lower level. All three of the bedrooms are on the upper level with one of the bedrooms being the primary that comes with a luxurious full bathroom. Situated in the desirable town of Marlborough CT, this home is move-in ready and waiting for its new owners. Don't miss the opportunity because it won't last!
Last Agent to Sell the Property
Complete Real Estate License #RES.0821329 Listed on: 05/01/2025
Home Details
Home Type
- Single Family
Est. Annual Taxes
- $5,143
Year Built
- Built in 1970
Home Design
- Raised Ranch Architecture
- Concrete Foundation
- Frame Construction
- Asphalt Shingled Roof
- Aluminum Siding
Interior Spaces
- 1 Fireplace
- Attic or Crawl Hatchway Insulated
- Laundry on lower level
Kitchen
- Electric Cooktop
- Microwave
- Dishwasher
Bedrooms and Bathrooms
- 3 Bedrooms
- 2 Full Bathrooms
Finished Basement
- Walk-Out Basement
- Basement Fills Entire Space Under The House
Parking
- 2 Car Garage
- Parking Deck
Utilities
- Central Air
- Heating System Uses Oil Above Ground
- Heating System Uses Propane
- Private Company Owned Well
- Electric Water Heater
Additional Features
- Deck
- 1.38 Acre Lot
Listing and Financial Details
- Assessor Parcel Number 2224253
Ownership History
Purchase Details
Home Financials for this Owner
Home Financials are based on the most recent Mortgage that was taken out on this home.Purchase Details
Home Financials for this Owner
Home Financials are based on the most recent Mortgage that was taken out on this home.Similar Homes in Marlborough, CT
Home Values in the Area
Average Home Value in this Area
Purchase History
| Date | Type | Sale Price | Title Company |
|---|---|---|---|
| Warranty Deed | $505,000 | None Available | |
| Warranty Deed | $505,000 | None Available | |
| Warranty Deed | $220,000 | None Available | |
| Warranty Deed | $220,000 | None Available |
Mortgage History
| Date | Status | Loan Amount | Loan Type |
|---|---|---|---|
| Open | $505,000 | VA | |
| Closed | $505,000 | VA | |
| Previous Owner | $210,000 | Purchase Money Mortgage | |
| Previous Owner | $40,000 | No Value Available | |
| Previous Owner | $75,000 | No Value Available | |
| Previous Owner | $25,000 | No Value Available |
Property History
| Date | Event | Price | Change | Sq Ft Price |
|---|---|---|---|---|
| 05/29/2025 05/29/25 | Sold | $495,000 | +10.0% | $207 / Sq Ft |
| 05/20/2025 05/20/25 | Pending | -- | -- | -- |
| 05/01/2025 05/01/25 | For Sale | $449,900 | +104.5% | $188 / Sq Ft |
| 01/10/2025 01/10/25 | Sold | $220,000 | +46.7% | $181 / Sq Ft |
| 12/04/2024 12/04/24 | Pending | -- | -- | -- |
| 11/29/2024 11/29/24 | For Sale | $150,000 | -- | $123 / Sq Ft |
Tax History Compared to Growth
Tax History
| Year | Tax Paid | Tax Assessment Tax Assessment Total Assessment is a certain percentage of the fair market value that is determined by local assessors to be the total taxable value of land and additions on the property. | Land | Improvement |
|---|---|---|---|---|
| 2024 | $5,143 | $141,720 | $59,190 | $82,530 |
| 2023 | $4,922 | $141,720 | $59,190 | $82,530 |
| 2022 | $5,038 | $141,720 | $59,190 | $82,530 |
| 2021 | $5,079 | $141,720 | $59,190 | $82,530 |
| 2020 | $4,861 | $134,020 | $59,190 | $74,830 |
| 2019 | $5,079 | $136,360 | $59,220 | $77,140 |
| 2018 | $4,980 | $136,360 | $59,220 | $77,140 |
| 2017 | $4,835 | $136,360 | $59,220 | $77,140 |
| 2016 | $4,657 | $136,360 | $59,220 | $77,140 |
| 2015 | $4,565 | $138,810 | $59,150 | $79,660 |
| 2014 | $4,366 | $138,810 | $59,150 | $79,660 |
Agents Affiliated with this Home
-
Samuel Sylvia

Seller's Agent in 2025
Samuel Sylvia
Complete Real Estate
(860) 817-6706
1 in this area
99 Total Sales
-
Brenda Bourne

Seller's Agent in 2025
Brenda Bourne
KW Legacy Partners
(860) 331-7230
1 in this area
152 Total Sales
-
Terence Dominick

Seller Co-Listing Agent in 2025
Terence Dominick
Complete Real Estate
(860) 303-2918
2 in this area
219 Total Sales
-
Kristin Davis

Buyer's Agent in 2025
Kristin Davis
Berkshire Hathaway Home Services
(860) 281-4666
1 in this area
73 Total Sales
Map
Source: SmartMLS
MLS Number: 24091003
APN: MARL-000001-000003A-000027
- 36 Fox Meadow
- 134 West Rd
- 385 Jones Hollow Rd
- 378 Jones Hollow Rd
- 451 Jones Hollow Rd
- 274 West St
- 261 West St
- 111 West St
- 22 Oak Dr
- 28 Olde Hall Rd
- 171 Charles Ln
- 10 Brian Dr
- 105 Partridge Landing
- 49 Jonathan Trail
- 106 Brentwood Dr
- 43 Prentice Hill Rd
- 51 Hebron Rd
- 43 Chapman Rd
- 29 Pheasant Crossing
- 34 N Main St
