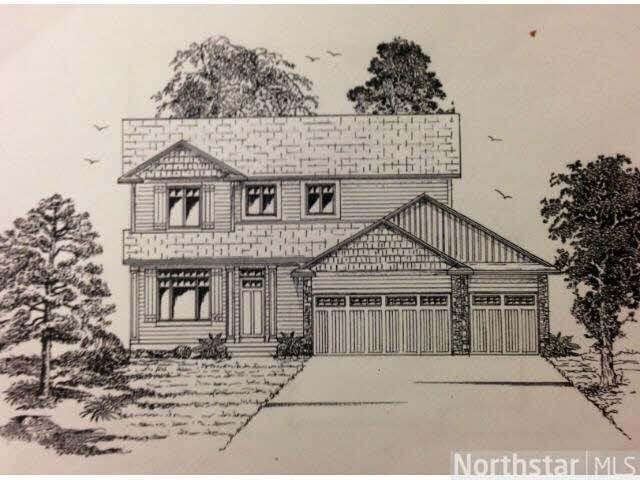
296 Krause Ave W Delano, MN 55328
Estimated Value: $431,212 - $470,000
Highlights
- Vaulted Ceiling
- 3 Car Attached Garage
- Forced Air Heating and Cooling System
- Delano Elementary School Rated A
- Bathroom on Main Level
- Water Softener is Owned
About This Home
As of August 2014New 2 Story plan features welcoming front porch - Large main level Great Room & 3 BR on upper level - Luxury Owner's Suite - Another great Custom Home Design!
Last Agent to Sell the Property
Matthew Strobl
Edina Realty, Inc. Listed on: 03/26/2014
Last Buyer's Agent
Linda Splettstoeszer
Edina Realty, Inc.
Home Details
Home Type
- Single Family
Est. Annual Taxes
- $5,002
Year Built
- 2014
Lot Details
- 0.34 Acre Lot
- Sprinkler System
Home Design
- Home Under Construction
- Brick Exterior Construction
- Vinyl Siding
Interior Spaces
- 1,846 Sq Ft Home
- 2-Story Property
- Vaulted Ceiling
- Combination Kitchen and Dining Room
- Basement Fills Entire Space Under The House
Kitchen
- Range
- Microwave
- Dishwasher
- Disposal
Bedrooms and Bathrooms
- 3 Bedrooms
- Bathroom on Main Level
Parking
- 3 Car Attached Garage
- Driveway
Utilities
- Forced Air Heating and Cooling System
- Water Softener is Owned
Listing and Financial Details
- Assessor Parcel Number 107090006010
Ownership History
Purchase Details
Home Financials for this Owner
Home Financials are based on the most recent Mortgage that was taken out on this home.Similar Homes in Delano, MN
Home Values in the Area
Average Home Value in this Area
Purchase History
| Date | Buyer | Sale Price | Title Company |
|---|---|---|---|
| Phillips Alex | $420,000 | Minnesota Title Corporate | |
| Phillips Alex Alex | $420,000 | -- |
Mortgage History
| Date | Status | Borrower | Loan Amount |
|---|---|---|---|
| Open | Phillips Alex | $435,120 | |
| Closed | Phillips Alex Alex | $420,000 |
Property History
| Date | Event | Price | Change | Sq Ft Price |
|---|---|---|---|---|
| 08/06/2014 08/06/14 | Sold | $275,390 | -0.8% | $149 / Sq Ft |
| 03/27/2014 03/27/14 | Pending | -- | -- | -- |
| 03/26/2014 03/26/14 | For Sale | $277,500 | -- | $150 / Sq Ft |
Tax History Compared to Growth
Tax History
| Year | Tax Paid | Tax Assessment Tax Assessment Total Assessment is a certain percentage of the fair market value that is determined by local assessors to be the total taxable value of land and additions on the property. | Land | Improvement |
|---|---|---|---|---|
| 2024 | $5,002 | $413,300 | $73,500 | $339,800 |
| 2023 | $4,960 | $431,500 | $73,500 | $358,000 |
| 2022 | $4,692 | $391,600 | $73,500 | $318,100 |
| 2021 | $4,548 | $330,200 | $56,500 | $273,700 |
| 2020 | $4,612 | $318,100 | $51,000 | $267,100 |
| 2019 | $4,648 | $309,100 | $0 | $0 |
| 2018 | $4,382 | $292,400 | $0 | $0 |
| 2017 | $4,158 | $273,300 | $0 | $0 |
| 2016 | $4,222 | $0 | $0 | $0 |
| 2015 | $258 | $0 | $0 | $0 |
| 2014 | -- | $0 | $0 | $0 |
Agents Affiliated with this Home
-
M
Seller's Agent in 2014
Matthew Strobl
Edina Realty, Inc.
-
L
Buyer's Agent in 2014
Linda Splettstoeszer
Edina Realty, Inc.
Map
Source: REALTOR® Association of Southern Minnesota
MLS Number: 4594873
APN: 107-090-006010
- 1020 2nd St SW
- 1017 2nd St SW
- 1015 2nd St SW
- 1011 2nd St SW
- 1009 2nd St SW
- 1006 2nd St SW
- 1073 2nd St SW
- 1100 2nd St SW
- 1102 2nd St SW
- 426 Creek Ave
- 826 Savanna Trail
- 626 Savanna Trail
- 644 Goldenrod
- 988 Yellowcrest St SW
- 768 Yellowcrest St SW
- 752 Yellowcrest St SW
- 736 Yellowcrest St SW
- 676 Blackbird Cir
- 711 Blackbird Cir
- 736 Blackbird Cir
- 296 Krause Ave W
- 284 Krause Ave W
- 270 Krause Ave W
- 1003 3rd St SW
- 1015 3rd St SW
- 299 Krause Ave W
- 1029 3rd St SW
- 264 Krause Ave W
- 264 Krause Ave
- 273 Krause Ave W
- 1037 3rd St SW
- 1048 3rd St SW
- 1048 1048 3rd-Street-sw
- 261 Krause Ave W
- 248 Krause Ave W
- 1043 3rd St SW
- 249 Krause Ave W
- 1056 3rd St SW
- 234 Krause Ave W
- 237 Greenway Dr
