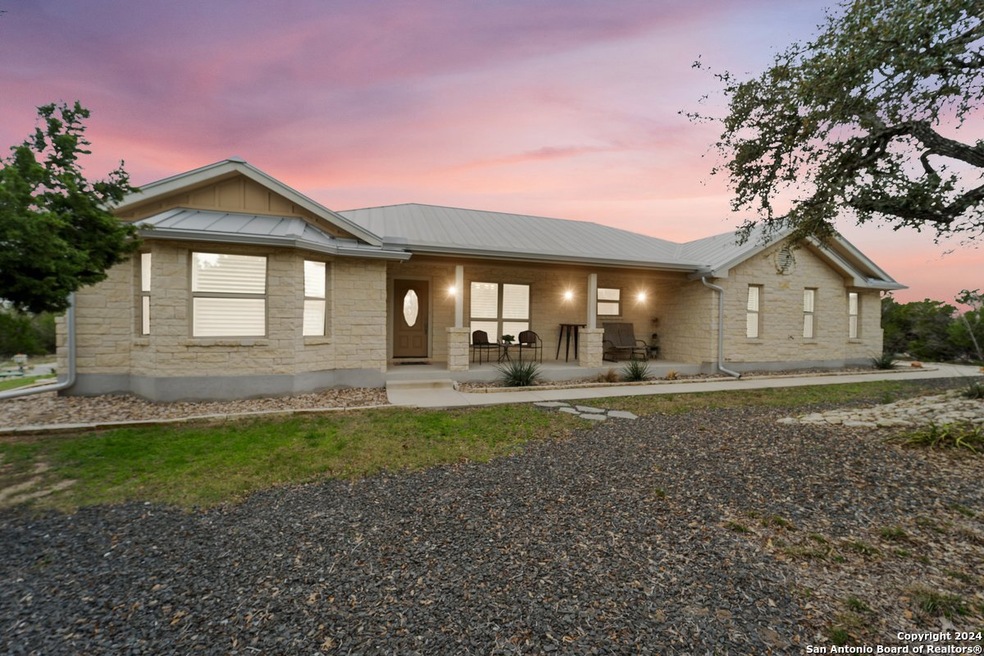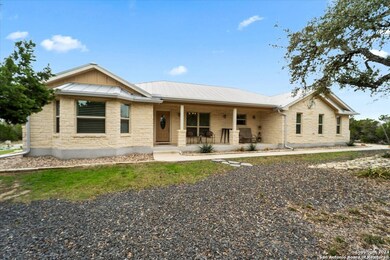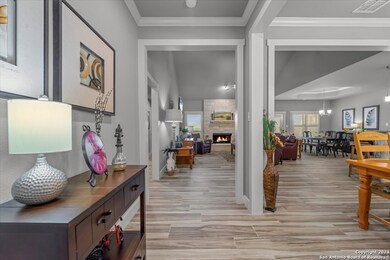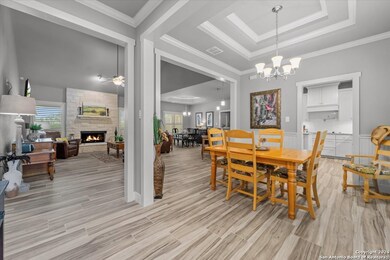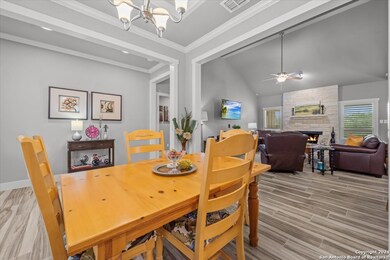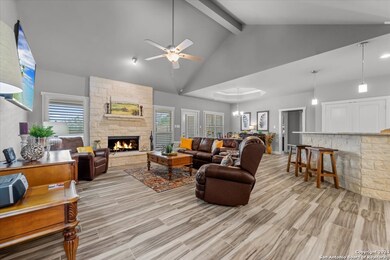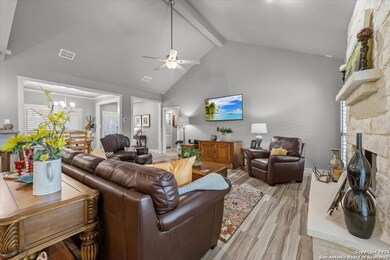
296 Lipizzan Ln Spring Branch, TX 78070
Hill Country NeighborhoodHighlights
- 1.37 Acre Lot
- Mature Trees
- 2 Car Garage
- Rebecca Creek Elementary School Rated A
- Separate Outdoor Workshop
- Eat-In Kitchen
About This Home
As of May 2024This immaculate home is situated on 1.3 wooded acres. It has hill country style with rock on the exterior, a standing seam metal roof and large covered porches. Inside, you will find an open floor plan with high ceilings, a wood-burning rock fireplace in the living room, wood grain tile in the living areas and carpet in the bedrooms only. The island kitchen is a chef's dream, with stainless appliances, pot filler at the stove, custom cabinets, granite countertops, and under-cabinet lighting. Enjoy the spacious master suite with vaulted ceilings and back porch access. The master bath has a split vanity, jetted tub and a separate tile shower. But wait, there's more! This home has an oversized 2-car garage. And for the hobbyist in you, there's an additional detached ~18'x20' garage with potential to be a great workshop and a ~10'x16' shed in the backyard. This property shows like a model home with the charm of rural living, but is not too far from city conveniences.
Last Agent to Sell the Property
William Rosenthal
Branded Realty, LLC Listed on: 03/01/2024
Last Buyer's Agent
Kathy Ripps
Kuper Sotheby's Int'l Realty
Home Details
Home Type
- Single Family
Est. Annual Taxes
- $4,129
Year Built
- Built in 2019
Lot Details
- 1.37 Acre Lot
- Mature Trees
HOA Fees
- $29 Monthly HOA Fees
Home Design
- Slab Foundation
- Roof Vent Fans
- Metal Roof
- Radiant Barrier
Interior Spaces
- 2,331 Sq Ft Home
- Property has 1 Level
- Ceiling Fan
- Chandelier
- Wood Burning Fireplace
- Double Pane Windows
- Window Treatments
- Living Room with Fireplace
- Fire and Smoke Detector
Kitchen
- Eat-In Kitchen
- <<builtInOvenToken>>
- Cooktop<<rangeHoodToken>>
- <<microwave>>
- Ice Maker
- Dishwasher
- Disposal
Flooring
- Carpet
- Ceramic Tile
Bedrooms and Bathrooms
- 4 Bedrooms
Laundry
- Laundry Room
- Laundry on main level
- Washer Hookup
Parking
- 2 Car Garage
- Side or Rear Entrance to Parking
- Garage Door Opener
- Driveway Level
Accessible Home Design
- Handicap Shower
- Low Pile Carpeting
Outdoor Features
- Separate Outdoor Workshop
- Outdoor Storage
- Rain Gutters
Schools
- Rebecca Cr Elementary School
- Mountain V Middle School
- Cynlake High School
Utilities
- Central Heating and Cooling System
- Window Unit Heating System
- Heat Pump System
- Electric Water Heater
- Water Softener is Owned
- Aerobic Septic System
- Septic System
Listing and Financial Details
- Tax Lot 202
- Assessor Parcel Number 520125020200
Community Details
Overview
- $250 HOA Transfer Fee
- Stallion Estates HOA
- Built by MF CUSTOM HOMES
- Stallion Estates Subdivision
- Mandatory home owners association
Security
- Controlled Access
Ownership History
Purchase Details
Home Financials for this Owner
Home Financials are based on the most recent Mortgage that was taken out on this home.Purchase Details
Home Financials for this Owner
Home Financials are based on the most recent Mortgage that was taken out on this home.Purchase Details
Home Financials for this Owner
Home Financials are based on the most recent Mortgage that was taken out on this home.Similar Homes in the area
Home Values in the Area
Average Home Value in this Area
Purchase History
| Date | Type | Sale Price | Title Company |
|---|---|---|---|
| Deed | -- | Independence Title Company | |
| Warranty Deed | -- | Old Republic Title | |
| Warranty Deed | -- | None Available |
Mortgage History
| Date | Status | Loan Amount | Loan Type |
|---|---|---|---|
| Open | $484,600 | New Conventional | |
| Previous Owner | $178,160 | Commercial |
Property History
| Date | Event | Price | Change | Sq Ft Price |
|---|---|---|---|---|
| 05/23/2024 05/23/24 | Sold | -- | -- | -- |
| 05/06/2024 05/06/24 | Pending | -- | -- | -- |
| 04/15/2024 04/15/24 | Price Changed | $612,500 | -2.0% | $263 / Sq Ft |
| 03/01/2024 03/01/24 | For Sale | $624,900 | +64.9% | $268 / Sq Ft |
| 11/02/2019 11/02/19 | Off Market | -- | -- | -- |
| 08/02/2019 08/02/19 | Sold | -- | -- | -- |
| 07/03/2019 07/03/19 | Pending | -- | -- | -- |
| 06/01/2019 06/01/19 | For Sale | $379,000 | -- | $165 / Sq Ft |
Tax History Compared to Growth
Tax History
| Year | Tax Paid | Tax Assessment Tax Assessment Total Assessment is a certain percentage of the fair market value that is determined by local assessors to be the total taxable value of land and additions on the property. | Land | Improvement |
|---|---|---|---|---|
| 2023 | $4,129 | $423,863 | $0 | $0 |
| 2022 | $4,299 | $385,330 | -- | -- |
| 2021 | $6,240 | $350,300 | $41,330 | $308,970 |
| 2020 | $6,113 | $329,900 | $32,410 | $297,490 |
| 2019 | $483 | $25,470 | $25,470 | $0 |
| 2018 | $482 | $25,470 | $25,470 | $0 |
| 2017 | $435 | $23,150 | $23,150 | $0 |
| 2016 | $413 | $22,000 | $22,000 | $0 |
| 2015 | $313 | $30,790 | $30,790 | $0 |
| 2014 | $313 | $16,670 | $16,670 | $0 |
Agents Affiliated with this Home
-
W
Seller's Agent in 2024
William Rosenthal
Branded Realty, LLC
-
K
Buyer's Agent in 2024
Kathy Ripps
Kuper Sotheby's Int'l Realty
-
R
Seller's Agent in 2019
Ray Blankenberg
Texas Premier Realty
Map
Source: San Antonio Board of REALTORS®
MLS Number: 1755305
APN: 52-0125-0202-00
- 472 Stallion Estates Dr
- 457 Thoroughbred Ln
- 529 Throughbred
- 313 Mustang Ln
- 283 Mustang Ln
- LOT 82 Champion Way
- 354 Thoroughbred Ln
- 286 Thoroughbred Ln
- 1069 Fawn River Dr
- 7971 Pronghorn Dr
- 7928 E Pronghorn
- 718 Chip Shot Cir
- 161 N Stallion Estates Dr
- 439 Deer Creek
- 583 Deer Creek
- 716 Golf Course Dr E
- 129 Stallion Estates Dr
- 599 Deer Creek
- 551 Deer Creek
- 301 Cimarron
