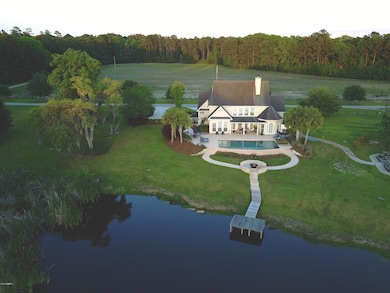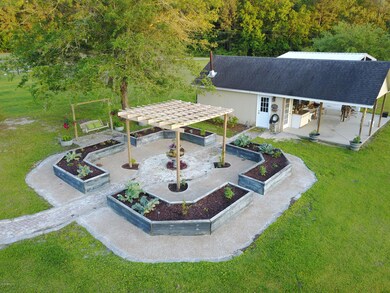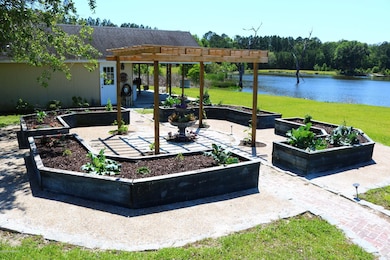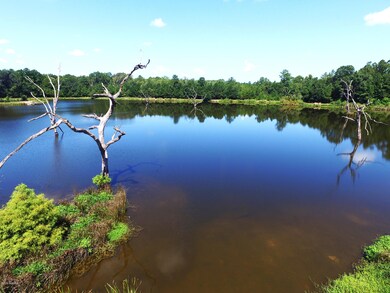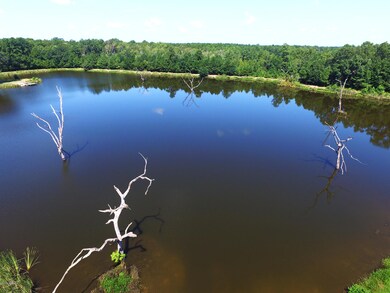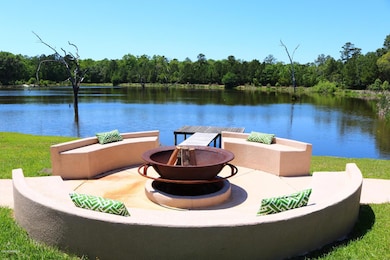
$659,000
- 2 Beds
- 2 Baths
- 1,969 Sq Ft
- 322 Destiny Dr
- Ridgeland, SC
OVER $83,000 IN OPTIONS & UPGRADES AND MOVE-IN READY! Discover the perfect blend of modern style and peaceful living in this nearly new 2022 Palmary model. Featuring 2 bedrooms, 2 baths, a versatile flex room, and 1,969 sq ft of thoughtful design, this home shines with tiled floor-to-ceiling showers, spacious closets, and a screened porch. A standout feature is the walk-up attic—ideal for storage
Scott Love Real Broker LLC

