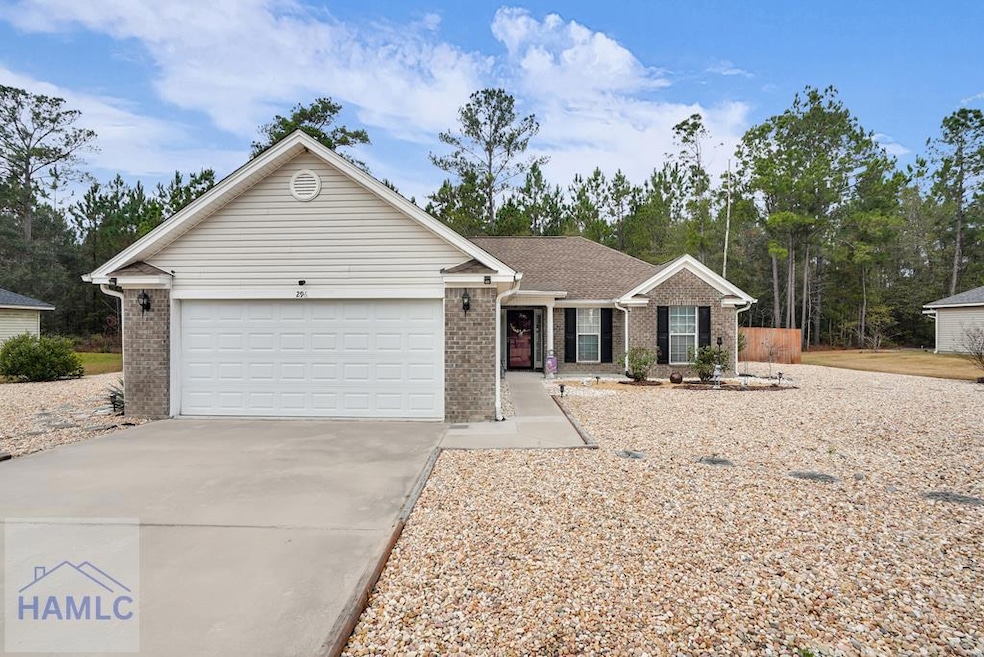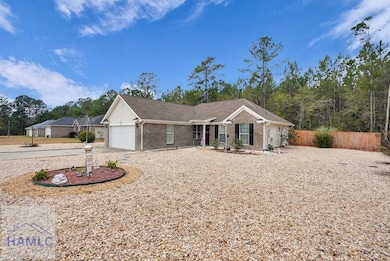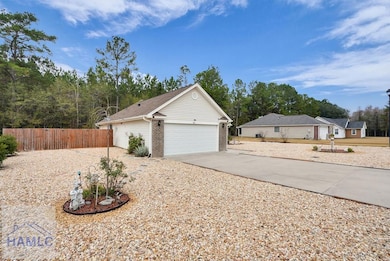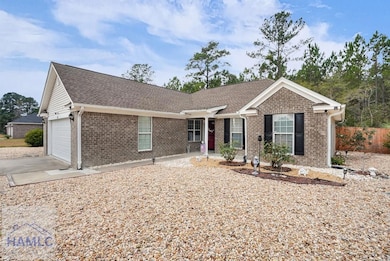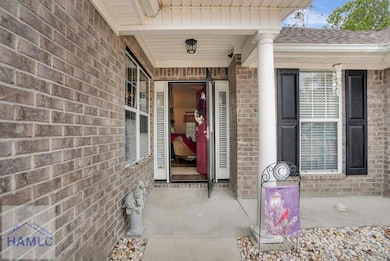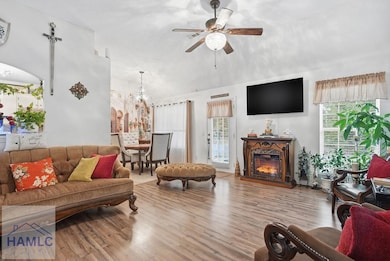296 River Bend Dr Midway, GA 31320
Estimated payment $1,516/month
Highlights
- Soaking Tub in Primary Bathroom
- No HOA
- Eat-In Kitchen
- Traditional Architecture
- Porch
- Brick or Stone Mason
About This Home
Welcome home to this charming 3-bedroom, 2-bath residence complete with a 2-car garage, designed for comfort and convenience. Enjoy an inviting eat-in kitchen featuring stainless-steel appliances. The home offers tiled bathrooms and durable LVP flooring in the living room and primary bedroom, along with ceiling fans in every bedroom for year round comfort. Step outside to an enclosed back porch, an underground gutter downspout system, and a low-maintenance yard that makes upkeep a breeze. Home comes with washer and dryer included. Best of all—NO HOA! Move in and start enjoying effortless living.
Listing Agent
The Felton Group Brokerage Email: 9123321234, brianne@thefeltongroup.net License #422688 Listed on: 12/06/2025
Home Details
Home Type
- Single Family
Year Built
- 2005
Lot Details
- 0.28 Acre Lot
- Privacy Fence
- Level Lot
Parking
- 2 Car Garage
Home Design
- Traditional Architecture
- Brick or Stone Mason
- Slab Foundation
- Shingle Roof
- Vinyl Siding
- Concrete Block And Stucco Construction
Interior Spaces
- 1,306 Sq Ft Home
- 1-Story Property
- Sheet Rock Walls or Ceilings
- Ceiling Fan
- Home Security System
- Washer and Dryer Hookup
Kitchen
- Eat-In Kitchen
- Microwave
- Dishwasher
Flooring
- Carpet
- Laminate
Bedrooms and Bathrooms
- 3 Bedrooms
- Walk-In Closet
- 2 Full Bathrooms
- Soaking Tub in Primary Bathroom
- Separate Shower
Outdoor Features
- Screened Patio
- Porch
Schools
- Liberty Elementary School
- Midway Middle School
- Liberty County High School
Utilities
- Cooling Available
- Central Heating
- Electric Water Heater
Listing and Financial Details
- Assessor Parcel Number 161B 070
Community Details
Overview
- No Home Owners Association
- River Bend Subdivision
Building Details
- Security
Map
Home Values in the Area
Average Home Value in this Area
Tax History
| Year | Tax Paid | Tax Assessment Tax Assessment Total Assessment is a certain percentage of the fair market value that is determined by local assessors to be the total taxable value of land and additions on the property. | Land | Improvement |
|---|---|---|---|---|
| 2024 | $1,773 | $75,553 | $12,000 | $63,553 |
| 2023 | $1,773 | $67,814 | $12,000 | $55,814 |
| 2022 | $1,943 | $56,063 | $10,000 | $46,063 |
| 2021 | $1,845 | $51,788 | $10,000 | $41,788 |
| 2020 | $1,790 | $50,246 | $10,000 | $40,246 |
| 2019 | $1,949 | $50,693 | $10,000 | $40,693 |
| 2018 | $1,942 | $51,140 | $10,000 | $41,140 |
| 2017 | $1,928 | $45,429 | $8,000 | $37,429 |
| 2016 | $1,455 | $45,831 | $8,000 | $37,831 |
| 2015 | $1,487 | $45,831 | $8,000 | $37,831 |
| 2014 | $1,487 | $52,034 | $8,000 | $44,034 |
| 2013 | -- | $49,587 | $8,000 | $41,587 |
Property History
| Date | Event | Price | List to Sale | Price per Sq Ft | Prior Sale |
|---|---|---|---|---|---|
| 12/06/2025 12/06/25 | For Sale | $260,000 | +91.2% | $199 / Sq Ft | |
| 06/20/2017 06/20/17 | Sold | $136,000 | -2.8% | $104 / Sq Ft | View Prior Sale |
| 06/12/2017 06/12/17 | Pending | -- | -- | -- | |
| 03/28/2017 03/28/17 | For Sale | $139,900 | +16.7% | $106 / Sq Ft | |
| 12/27/2013 12/27/13 | Sold | $119,900 | 0.0% | $92 / Sq Ft | View Prior Sale |
| 10/28/2013 10/28/13 | Pending | -- | -- | -- | |
| 06/17/2013 06/17/13 | For Sale | $119,900 | -- | $92 / Sq Ft |
Purchase History
| Date | Type | Sale Price | Title Company |
|---|---|---|---|
| Warranty Deed | $136,000 | -- | |
| Warranty Deed | $119,900 | -- | |
| Warranty Deed | $63,555 | -- | |
| Warranty Deed | $129,583 | -- | |
| Deed | $129,583 | -- | |
| Deed | $128,050 | -- | |
| Deed | $475,000 | -- |
Mortgage History
| Date | Status | Loan Amount | Loan Type |
|---|---|---|---|
| Open | $128,205 | FHA | |
| Previous Owner | $122,346 | New Conventional | |
| Previous Owner | $70,000 | New Conventional | |
| Previous Owner | $125,150 | FHA |
Source: Hinesville Area Board of REALTORS®
MLS Number: 163952
APN: 161B-070
- 327 River Bend Dr
- 266 River Bend Dr
- 364 River Bend Dr
- 90 Charleston Ct
- 8701 E Oglethorpe Hwy
- 0 E Oglethorpe Unit SA341930
- 0 E Oglethorpe Unit 153327
- 0 E Oglethorpe Unit 10592168
- 0000 E Oglethorpe Hwy
- 182 Gloucester Dr
- 29 Sassafras Ln
- 0 S Coastal Hwy
- 92 Lachlan Ln
- 670 Stone Ct
- 35 Hollis Ln
- 152 Holland Dr
- 1019 Stone Ct
- 1057 Stone Ct
- 62 Carver Way
- 268 Alder Pass
- 106 Holland Dr
- 151 Buckingham Dr
- 5316 Lewis Frasier Rd
- 5781 E Oglethorpe Hwy
- 5777 E Oglethorpe Hwy
- 8576 E B Cooper Hwy
- 178 Summit Cir
- 222 Prospect Loop
- 2243 Limerick Rd
- 125 Shawn Ct
- 365 Abode Ave
- 401 Oakridge Bend Unit 1
- 152 Patriots Trail
- 601 Tupelo Trail
- 915 E General Stewart Way
- 601 Tupelo Trail
- 501 Patton Rd
- 326 Fairview Cir
- 62 Peregrine Cir
- 412 Timberlane Cir Unit B
