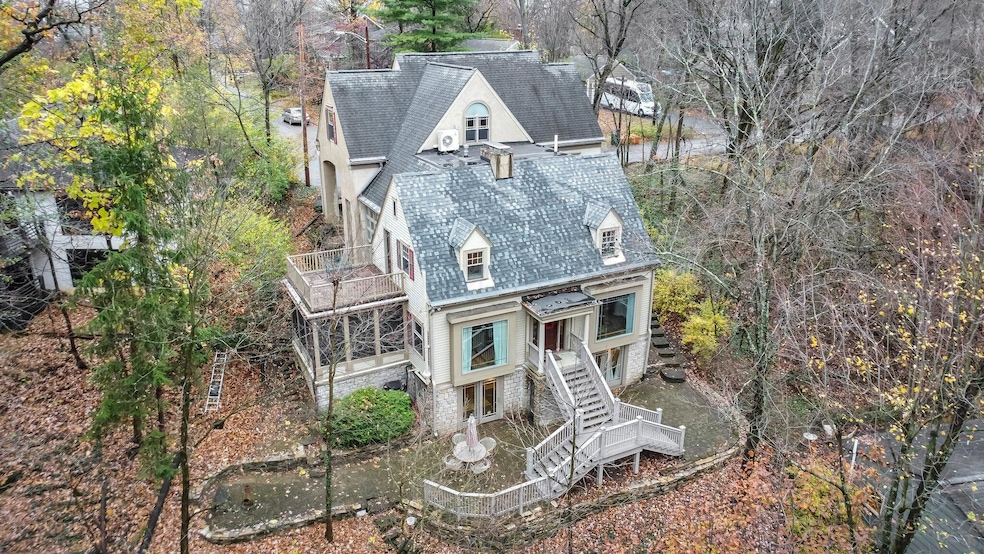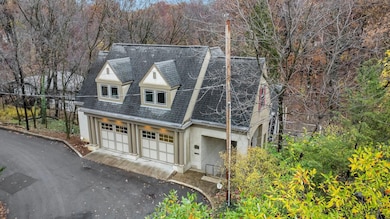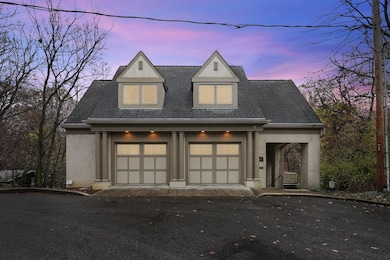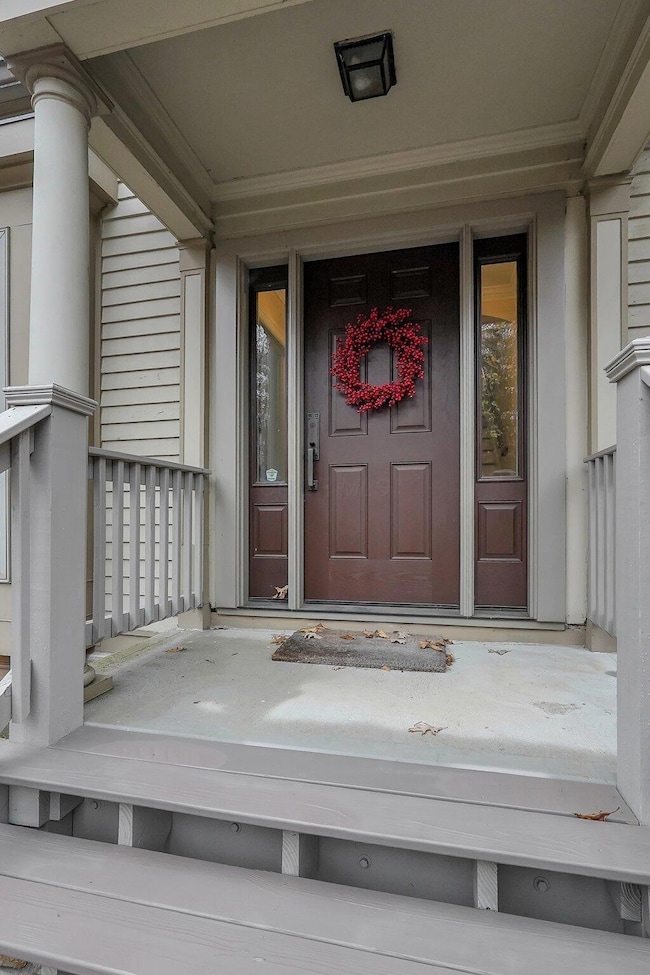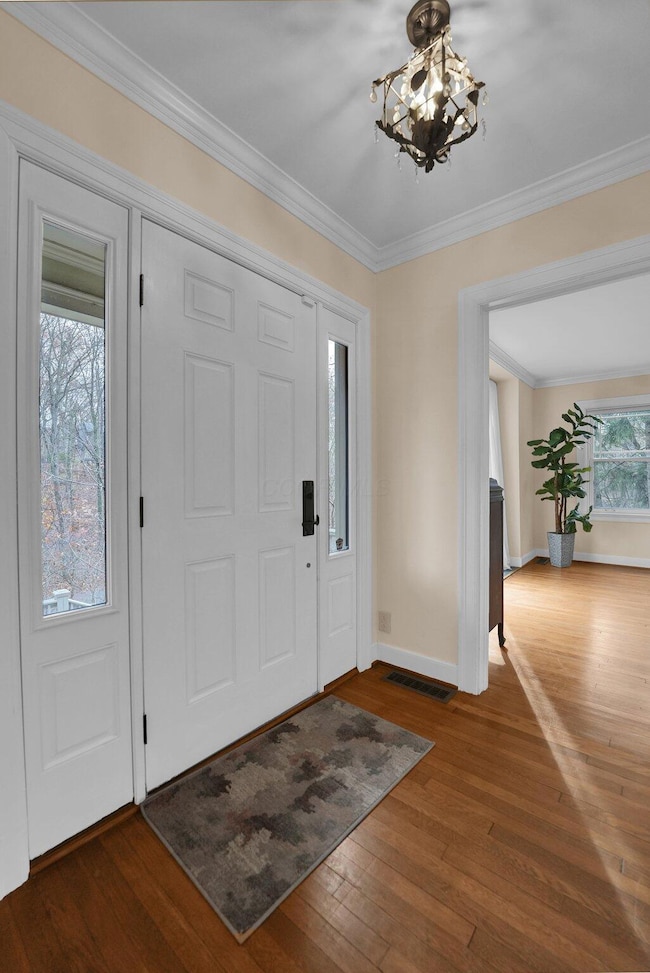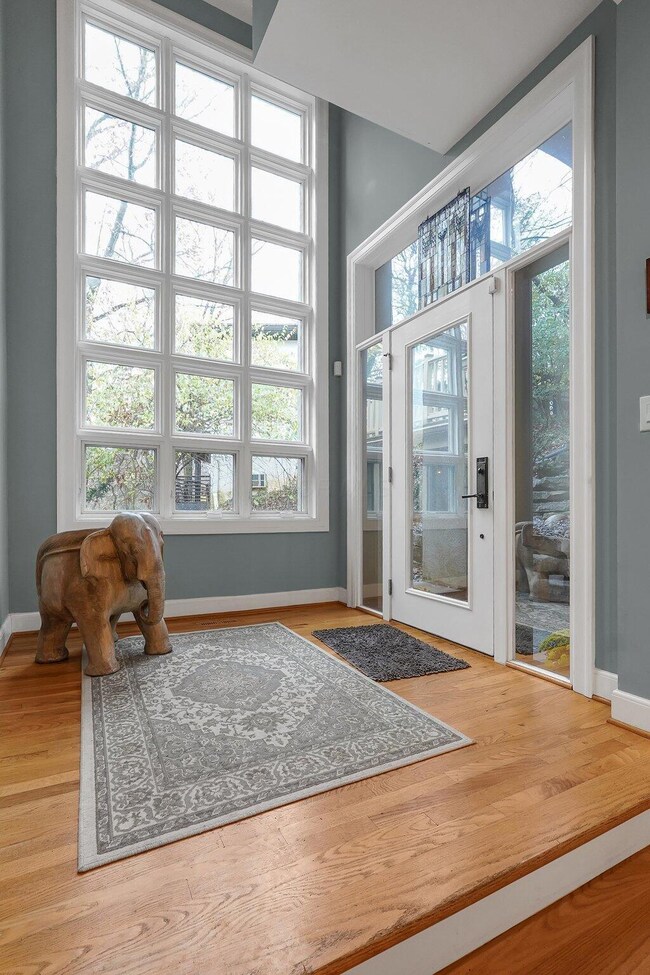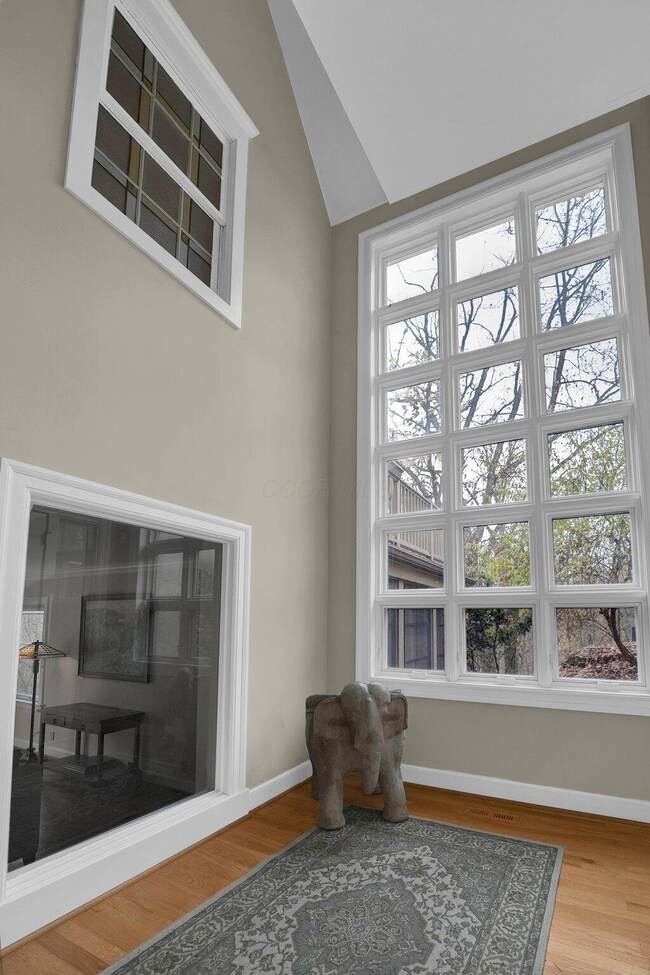
296 Walhalla Rd Columbus, OH 43202
Clintonville NeighborhoodEstimated payment $7,344/month
Highlights
- Deck
- Wooded Lot
- 2 Car Attached Garage
- Stream or River on Lot
- No HOA
- Whole House Fan
About This Home
A MUST SEE TO APPRECIATE ALL THIS HOME HAS TO OFFER. This unique Ravine home offers over 4,000 sq.ft. with dramatic 1930's flair and the views from the Floor to Ceiling windows are spectacular! This amazing home features: Open Floor Plan, Soaring Ceilings, spacious Kitchen with Eat-in area, huge, lofted Family Room, stylish Owner Suite with Spa Bath and Laundry. Lower Level offers a Guest Suite with its own Kitchen and Bath, also an Elevator can be installed. Outside you'll find the multi-level Decks to enjoy the picturesque Ravines. Conveniently located to Downtown and OSU.
Home Details
Home Type
- Single Family
Est. Annual Taxes
- $10,847
Year Built
- Built in 1937
Lot Details
- 0.26 Acre Lot
- Sloped Lot
- Wooded Lot
Parking
- 2 Car Attached Garage
- Garage Door Opener
Home Design
- Block Foundation
- Poured Concrete
Interior Spaces
- 4,302 Sq Ft Home
- 3-Story Property
- Wood Burning Fireplace
- Gas Log Fireplace
- Home Security System
Kitchen
- Gas Range
- Microwave
- Dishwasher
Bedrooms and Bathrooms
Basement
- Walk-Out Basement
- Partial Basement
Outdoor Features
- Stream or River on Lot
- Deck
- Patio
Utilities
- Whole House Fan
- Forced Air Heating and Cooling System
- Wall Furnace
- Gas Water Heater
Community Details
- No Home Owners Association
- Property is near a ravine
Listing and Financial Details
- Assessor Parcel Number 010-014568
Map
Home Values in the Area
Average Home Value in this Area
Tax History
| Year | Tax Paid | Tax Assessment Tax Assessment Total Assessment is a certain percentage of the fair market value that is determined by local assessors to be the total taxable value of land and additions on the property. | Land | Improvement |
|---|---|---|---|---|
| 2025 | $10,813 | $240,940 | $56,840 | $184,100 |
| 2024 | $10,813 | $240,940 | $56,840 | $184,100 |
| 2023 | $10,675 | $240,940 | $56,840 | $184,100 |
| 2022 | $12,959 | $249,870 | $44,980 | $204,890 |
| 2021 | $12,982 | $249,870 | $44,980 | $204,890 |
| 2020 | $12,999 | $249,870 | $44,980 | $204,890 |
| 2019 | $9,831 | $162,060 | $37,490 | $124,570 |
| 2018 | $9,347 | $162,060 | $37,490 | $124,570 |
| 2017 | $9,825 | $162,060 | $37,490 | $124,570 |
| 2016 | $9,787 | $147,740 | $41,020 | $106,720 |
| 2015 | $8,884 | $147,740 | $41,020 | $106,720 |
| 2014 | $8,906 | $147,740 | $41,020 | $106,720 |
| 2013 | $4,839 | $162,750 | $39,060 | $123,690 |
Property History
| Date | Event | Price | List to Sale | Price per Sq Ft | Prior Sale |
|---|---|---|---|---|---|
| 06/03/2025 06/03/25 | For Sale | $1,250,000 | 0.0% | $291 / Sq Ft | |
| 04/24/2025 04/24/25 | Off Market | $1,250,000 | -- | -- | |
| 04/01/2025 04/01/25 | For Sale | $1,250,000 | 0.0% | $291 / Sq Ft | |
| 03/31/2025 03/31/25 | Off Market | $1,250,000 | -- | -- | |
| 02/24/2025 02/24/25 | For Sale | $1,250,000 | 0.0% | $291 / Sq Ft | |
| 12/17/2024 12/17/24 | Off Market | $1,250,000 | -- | -- | |
| 06/13/2019 06/13/19 | Sold | $725,000 | -3.3% | $181 / Sq Ft | View Prior Sale |
| 04/15/2019 04/15/19 | Pending | -- | -- | -- | |
| 10/05/2018 10/05/18 | For Sale | $749,900 | -- | $187 / Sq Ft |
Purchase History
| Date | Type | Sale Price | Title Company |
|---|---|---|---|
| Warranty Deed | $725,000 | Stewart Title Box | |
| Survivorship Deed | $257,500 | Title First Agency Inc | |
| Deed | -- | -- |
Mortgage History
| Date | Status | Loan Amount | Loan Type |
|---|---|---|---|
| Open | $580,000 | New Conventional | |
| Previous Owner | $206,000 | Purchase Money Mortgage |
About the Listing Agent

There are many reasons why I enjoy helping people with their real estate needs. First and foremost is the deep satisfaction I get from helping them realize their dreams and get through the major transition that accompanies buying, selling and moving. I realize no two clients or transactions are the same and this enables me to continue to learn the lessons I need to keep improving my service.
That’s why, in my ongoing commitment to providing first-class service, I can confidently say
Kevin's Other Listings
Source: Columbus and Central Ohio Regional MLS
MLS Number: 224042421
APN: 010-014568
- 76 E Lakeview Ave
- 61 Tibet Rd
- 45 E California Ave
- 534 Walhalla Rd
- 83 Clinton Heights Ave
- 589 Clinton Heights Ave
- 612 E Como Ave
- 555 E Weber Rd
- 3021 N High St
- 2836-2838 Indianola Ave Unit 2836
- 44 W Pacemont Rd
- 53 Olentangy St
- 94 W Tulane Rd
- 84-86 W Como Ave
- 580 Crestview Rd
- 467 Brevoort Rd
- 544 Piedmont Rd
- 2680 Deming Ave
- 109 E Arcadia Ave
- 415 Glen Echo Cir
- 99-101 Tibet Rd Unit 2
- 515 Oakland Park Ave
- 47 W Weber Rd Unit 47
- 2907 N High St
- 110 W Tulane Rd
- 2679 Indianola Ave
- 121 E Arcadia Ave Unit A
- 2663-2671 Medary Ave
- 64 E Dodridge St
- 240 E Duncan St
- 2636 Indianola Ave Unit C
- 2580 Deming Ave
- 2758 Beulah Rd
- 2650 Neil Ave
- 39 W Ramlow Aly
- 35 W Duncan St
- 137 E Tompkins St Unit ID1364302P
- 390 E Tompkins St
- 66 W Hudson St
- 3688 Brinell St W
Ask me questions while you tour the home.
