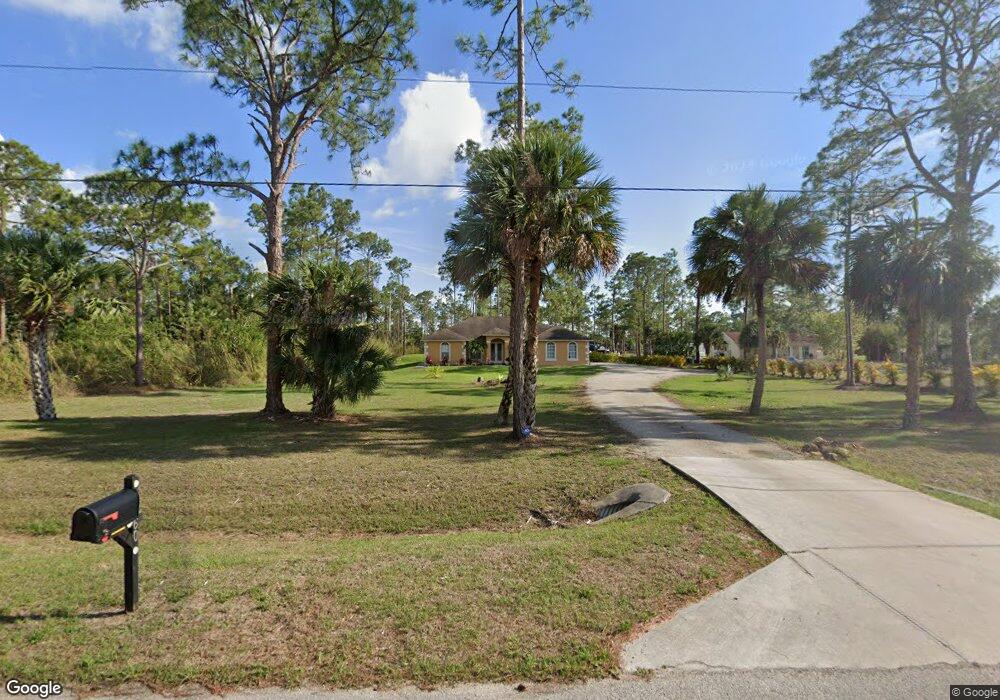2960 10th Ave NE Naples, FL 34120
Rural Estates NeighborhoodEstimated payment $4,022/month
Highlights
- Very Popular Property
- Horses Allowed On Property
- Views of Preserve
- Sabal Palm Elementary School Rated A-
- Concrete Pool
- 2.27 Acre Lot
About This Home
Beautiful turnkey, single family POOL home on 2.27 acres in an X FLOOD ZONE. This property is located on a quiet street in one of the most serene and peaceful ends of Naples. Drive up the gravel driveway to your new home boasting 4 bedrooms and 3 full bathrooms (one with direct access to the pool deck). This beauty sits on a sprawling 2+ Acre Lot with beautiful landscaping, fruit trees and a palm tree border for added beauty and privacy. Enjoy the Florida Sunshine from your large screened in lanai and pool deck with outdoor kitchen for entertaining, which can be accessed directly from the Master Bedroom, Family Room as well as the Pool Bathroom! Fully stocked kitchen, master bedroom with his and her closets and beautiful ensuite bathroom featuring dual sinks and large walk-in shower. 2 Guestrooms with Full-Sized Beds and a 4th Bedroom/Office with its own exterior access door perfect for an in-law, adult child or work from home situation. Your family will love calling this special place home.
Home Details
Home Type
- Single Family
Est. Annual Taxes
- $5,802
Year Built
- Built in 2008
Lot Details
- 2.27 Acre Lot
- 150 Ft Wide Lot
- Street terminates at a dead end
- Oversized Lot
Parking
- 2 Car Attached Garage
Home Design
- Concrete Block With Brick
- Concrete Foundation
- Shingle Roof
- Stucco
Interior Spaces
- Property has 1 Level
- Wet Bar
- Furnished or left unfurnished upon request
- Window Treatments
- French Doors
- Family Room
- Formal Dining Room
- Screened Porch
- Tile Flooring
- Views of Preserve
Kitchen
- Breakfast Bar
- Grill
- Range
- Microwave
- Dishwasher
Bedrooms and Bathrooms
- 4 Bedrooms
- 3 Full Bathrooms
Laundry
- Laundry in unit
- Dryer
- Washer
- Laundry Tub
Home Security
- Home Security System
- Fire and Smoke Detector
Pool
- Concrete Pool
- In Ground Pool
Outdoor Features
- Outdoor Kitchen
- Attached Grill
Horse Facilities and Amenities
- Horses Allowed On Property
Utilities
- Central Air
- Heating Available
- Water Treatment System
- Well
- Cable TV Available
Community Details
- No Home Owners Association
- Golden Gate Estates Subdivision
Listing and Financial Details
- Assessor Parcel Number 40578680006
Map
Home Values in the Area
Average Home Value in this Area
Tax History
| Year | Tax Paid | Tax Assessment Tax Assessment Total Assessment is a certain percentage of the fair market value that is determined by local assessors to be the total taxable value of land and additions on the property. | Land | Improvement |
|---|---|---|---|---|
| 2025 | $5,802 | $501,855 | -- | -- |
| 2024 | $5,986 | $456,232 | $105,555 | $350,677 |
| 2023 | $5,986 | $461,299 | $73,775 | $387,524 |
| 2022 | $4,209 | $342,645 | $0 | $0 |
| 2021 | $4,212 | $332,665 | $54,480 | $278,185 |
| 2020 | $2,585 | $215,079 | $0 | $0 |
| 2016 | $1,800 | $109,942 | $0 | $0 |
| 2015 | $3,052 | $204,432 | $0 | $0 |
| 2014 | $2,747 | $185,847 | $0 | $0 |
Property History
| Date | Event | Price | List to Sale | Price per Sq Ft | Prior Sale |
|---|---|---|---|---|---|
| 11/15/2025 11/15/25 | For Sale | $670,000 | +3.9% | $367 / Sq Ft | |
| 06/23/2022 06/23/22 | Sold | $645,000 | 0.0% | $353 / Sq Ft | View Prior Sale |
| 04/28/2022 04/28/22 | Pending | -- | -- | -- | |
| 04/24/2022 04/24/22 | For Sale | $645,000 | +72.9% | $353 / Sq Ft | |
| 03/02/2020 03/02/20 | Sold | $373,000 | -1.8% | $204 / Sq Ft | View Prior Sale |
| 12/24/2019 12/24/19 | Pending | -- | -- | -- | |
| 12/06/2019 12/06/19 | Price Changed | $379,900 | -2.6% | $208 / Sq Ft | |
| 11/14/2019 11/14/19 | Price Changed | $389,900 | -2.5% | $213 / Sq Ft | |
| 10/15/2019 10/15/19 | For Sale | $399,900 | -- | $219 / Sq Ft |
Purchase History
| Date | Type | Sale Price | Title Company |
|---|---|---|---|
| Quit Claim Deed | -- | None Listed On Document | |
| Warranty Deed | $645,000 | Cottrell Title & Escrow | |
| Warranty Deed | $373,000 | Cottrell Title & Escrow | |
| Quit Claim Deed | -- | None Available | |
| Warranty Deed | $130,700 | Attorney | |
| Warranty Deed | $85,000 | Attorney |
Mortgage History
| Date | Status | Loan Amount | Loan Type |
|---|---|---|---|
| Previous Owner | $366,244 | FHA | |
| Previous Owner | $78,420 | New Conventional | |
| Previous Owner | $55,000 | Credit Line Revolving | |
| Previous Owner | $440,000 | New Conventional |
Source: Naples Area Board of REALTORS®
MLS Number: 225079777
APN: 40578680006
- 3590 10th Ave NE
- 2461 Golden Gate Blvd E
- 3724 2nd Ave NE
- 2310 2nd Ave SE
- 3561 22nd Ave NE
- 660 14th Ave S
- 2330 4th Ave SE
- 291 16th St NE Unit 1
- 4125 20th Ave NE
- 4029 2nd Ave SE
- 2586 Randall Blvd
- 2131 24th Ave NE
- 3780 Randall Blvd
- 250 10th St NE
- 3990 27th Ave NE
- 3630 10th Ave SE
- 1440 8th St NE
- 1953 Fresno Ave
- 4021 12th Ave SE
- 1630 Double Eagle Trail

