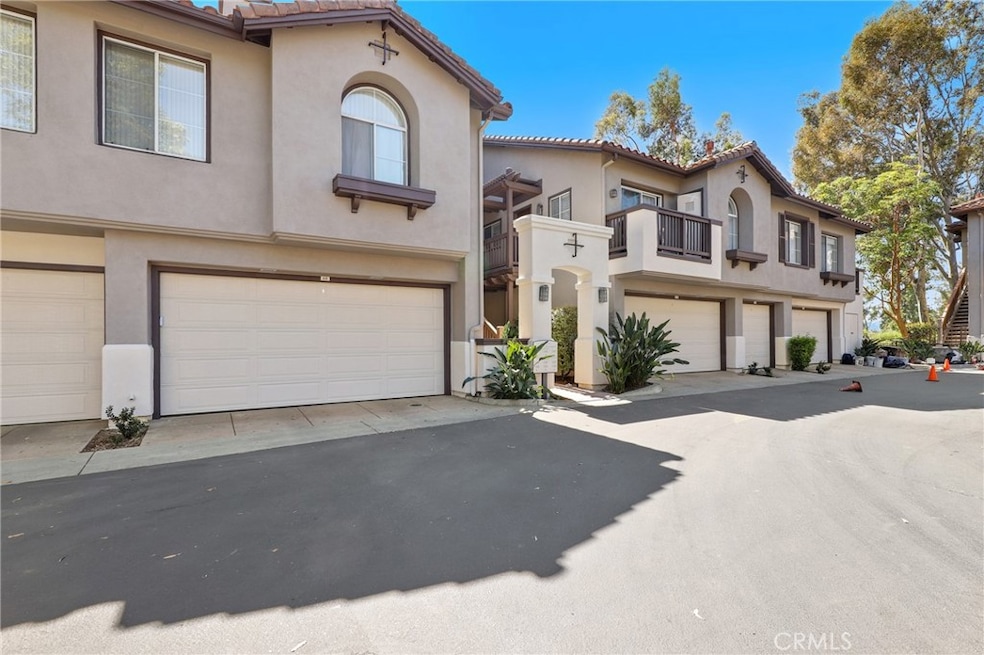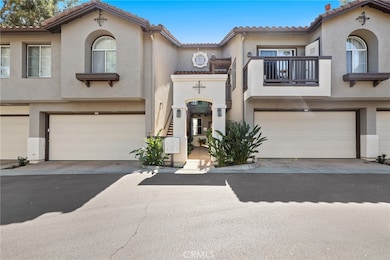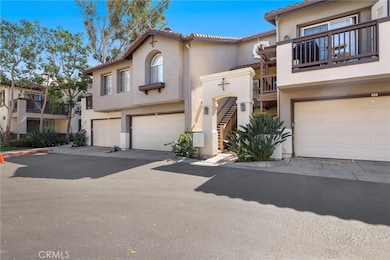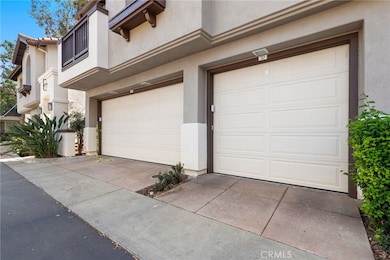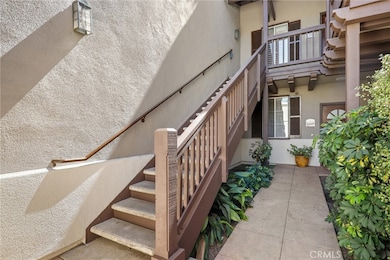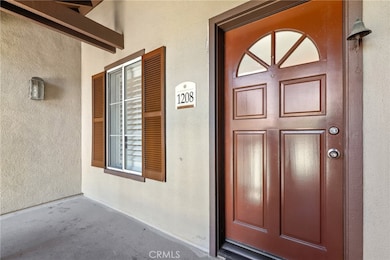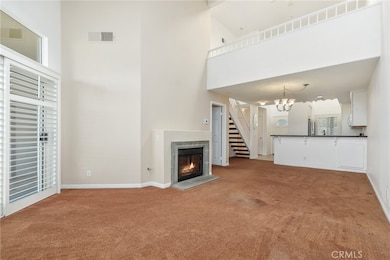2960 Champion Way Unit 1208 Tustin, CA 92782
Tustin Ranch NeighborhoodEstimated payment $4,212/month
Highlights
- Fitness Center
- Heated In Ground Pool
- Golf Course View
- Ladera Elementary School Rated A
- No Units Above
- Updated Kitchen
About This Home
Upper Unit with Expansive Golf Course Views in Rancho Veracruz! Situated in one of Tustin Ranch’s most desirable communities, this highly sought-after upper-level residence offers breathtaking golf course and sunset views from nearly every window. With no one living above, the home combines privacy, natural light, and resort-style living in an unbeatable location. Inside, the popular floor plan features 1 spacious bedroom plus a versatile loft with closet—perfect for a home office, den, or second bedroom. The soaring cathedral ceilings, cozy fireplace, skylight, and abundant windows create a bright, open, and inviting atmosphere throughout. The remodeled kitchen showcases crisp white shaker cabinets, stone countertops, newer appliances, and a breakfast bar, seamlessly connecting to the dining area and living room—an ideal setup for entertaining. The bedroom suite includes a dressing area with an additional vanity, generous counter space, and plenty of storage. Upstairs, the loft offers flexibility and privacy, while the private balcony—accessible from both the living room and bedroom—overlooks the golf course and tree-lined views, providing the perfect space for morning coffee or evening barbecues. Additional highlights include fresh designer paint, full-size stackable washer/dryer, attic access for extra storage, and the rare advantage of no neighbors above. Residents of Rancho Veracruz enjoy two sparkling pools and spas, a fitness center, and a clubhouse for private events. HOA dues cover water and trash, which helps keep costs manageable. Centrally located near Tustin Ranch Golf Club, The Market Place, parks, hiking trails, and top-rated schools, this home blends comfort, convenience, and captivating views. Don’t miss your chance to own this stunning golf course view home in Rancho Veracruz!
Listing Agent
Maryam Amiri
Redfin License #01804754 Listed on: 09/04/2025

Co-Listing Agent
Christopher Bistolas
Redfin License #01838313
Property Details
Home Type
- Condominium
Est. Annual Taxes
- $1,289
Year Built
- Built in 1990
Lot Details
- No Units Above
- Two or More Common Walls
- Density is up to 1 Unit/Acre
HOA Fees
- $435 Monthly HOA Fees
Parking
- 1 Car Attached Garage
- Parking Available
- Single Garage Door
- Garage Door Opener
Home Design
- Traditional Architecture
- Entry on the 1st floor
- Turnkey
- Slab Foundation
- Spanish Tile Roof
- Stucco
Interior Spaces
- 959 Sq Ft Home
- 2-Story Property
- Open Floorplan
- Cathedral Ceiling
- Gas Fireplace
- Sliding Doors
- Entryway
- Family Room with Fireplace
- Family Room Off Kitchen
- Living Room with Attached Deck
- Combination Dining and Living Room
- Loft
- Carpet
- Golf Course Views
Kitchen
- Updated Kitchen
- Open to Family Room
- Eat-In Kitchen
- Self-Cleaning Oven
- Electric Range
- Free-Standing Range
- Microwave
- Dishwasher
- Granite Countertops
- Self-Closing Drawers and Cabinet Doors
- Disposal
Bedrooms and Bathrooms
- 1 Main Level Bedroom
- 1 Full Bathroom
- Granite Bathroom Countertops
- Walk-in Shower
- Exhaust Fan In Bathroom
Laundry
- Laundry Room
- Electric Dryer Hookup
Home Security
Pool
- Heated In Ground Pool
- Heated Spa
- In Ground Spa
- Fence Around Pool
Outdoor Features
- Patio
- Exterior Lighting
- Rain Gutters
Schools
- Ladera Elementary School
- Pioneer Middle School
- Beckman High School
Utilities
- Central Heating and Cooling System
- Natural Gas Connected
- Private Water Source
- Gas Water Heater
- Septic Type Unknown
Listing and Financial Details
- Tax Lot 2
- Tax Tract Number 13824
- Assessor Parcel Number 93813316
- $110 per year additional tax assessments
- Seller Considering Concessions
Community Details
Overview
- 317 Units
- Rancho Vera Cruz Association, Phone Number (714) 508-9070
- Optimum Property Management HOA
Amenities
- Clubhouse
- Meeting Room
Recreation
- Fitness Center
- Community Pool
- Community Spa
Security
- Carbon Monoxide Detectors
- Fire and Smoke Detector
Map
Home Values in the Area
Average Home Value in this Area
Tax History
| Year | Tax Paid | Tax Assessment Tax Assessment Total Assessment is a certain percentage of the fair market value that is determined by local assessors to be the total taxable value of land and additions on the property. | Land | Improvement |
|---|---|---|---|---|
| 2025 | $1,289 | $124,722 | $58,981 | $65,741 |
| 2024 | $1,289 | $122,277 | $57,825 | $64,452 |
| 2023 | $1,257 | $119,880 | $56,691 | $63,189 |
| 2022 | $1,686 | $117,530 | $55,580 | $61,950 |
| 2021 | $1,644 | $115,226 | $54,490 | $60,736 |
| 2020 | $1,610 | $114,045 | $53,931 | $60,114 |
| 2019 | $1,579 | $111,809 | $52,873 | $58,936 |
| 2018 | $1,538 | $109,617 | $51,836 | $57,781 |
| 2017 | $1,475 | $107,468 | $50,819 | $56,649 |
| 2016 | $1,451 | $105,361 | $49,822 | $55,539 |
| 2015 | $1,441 | $103,779 | $49,074 | $54,705 |
| 2014 | $1,439 | $101,747 | $48,113 | $53,634 |
Property History
| Date | Event | Price | List to Sale | Price per Sq Ft |
|---|---|---|---|---|
| 12/04/2025 12/04/25 | Price Changed | $699,800 | -2.8% | $730 / Sq Ft |
| 09/04/2025 09/04/25 | For Sale | $719,800 | -- | $751 / Sq Ft |
Purchase History
| Date | Type | Sale Price | Title Company |
|---|---|---|---|
| Interfamily Deed Transfer | -- | -- | |
| Grant Deed | $248,500 | First Southwestern Title Co |
Mortgage History
| Date | Status | Loan Amount | Loan Type |
|---|---|---|---|
| Open | $50,000 | No Value Available |
Source: California Regional Multiple Listing Service (CRMLS)
MLS Number: OC25199739
APN: 938-133-16
- 2960 Champion Way Unit 1814
- 10 Calais
- 204 Briar Ln
- 205 Briar Ln
- 201 Briar Ln
- 2827 Player Ln
- 2605 Augusta
- 28 Boulder Creek Way
- 23 Red Coat Place
- 2495 Tequestra
- 12709 Trent Jones Ln
- 45 Avondale Unit 26
- 33 Winterfield Rd
- 12095 Morrow Dr
- 15 Ardmore Unit 117
- 12257 Pevero
- 51 Olivehurst
- 9 Bonsall Unit 61
- 57 Waterman
- 11755 Collar Ave
- 2955 Champion Way
- 120 Gallery Way
- 12709 Trent Jones Ln
- 12725 Trent Jones Ln
- 67 Ardmore Unit 91
- 100 Robinson Dr
- 18 Moonstone
- 20 Ardmore
- 9 Mineral King
- 225 Lockford
- 84 Topaz
- 100 Whispering Trail
- 10 Marketview
- 2800 Keller Dr Unit 30
- 2800 Keller Dr Unit 92
- 2800 Keller Dr Unit 282
- 12605 Prescott Ave
- 16 Branding Iron
- 2480 Irvine Blvd
- 32 Walnut Creek
