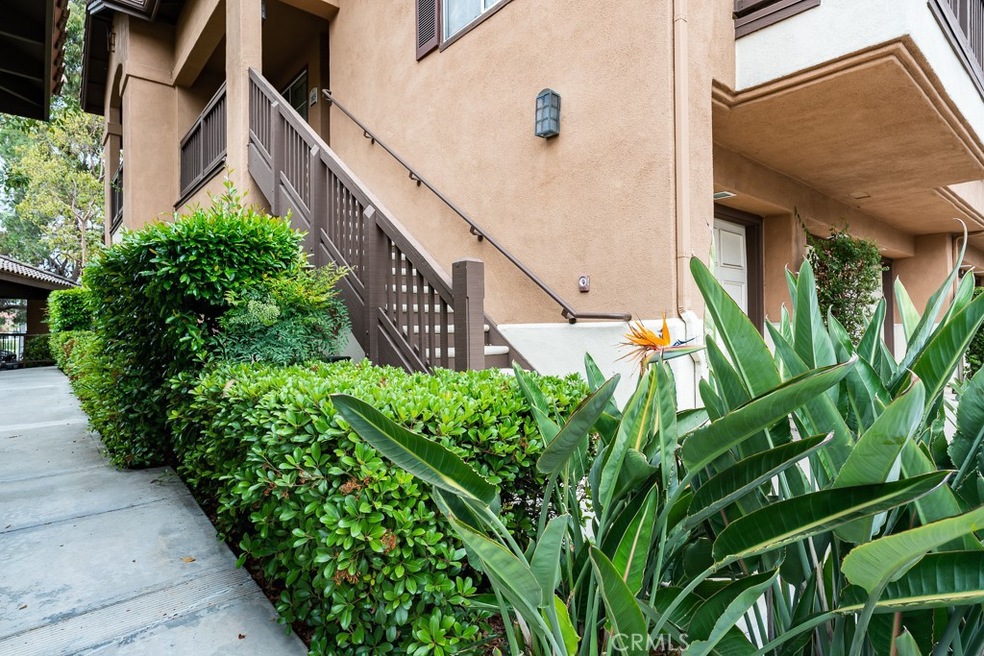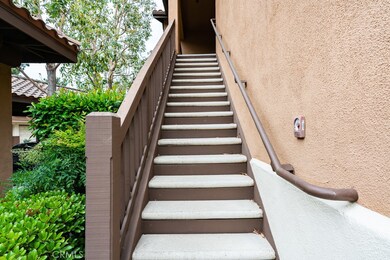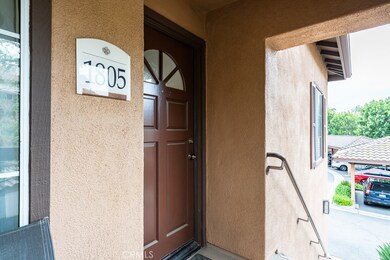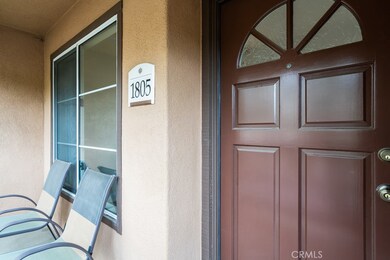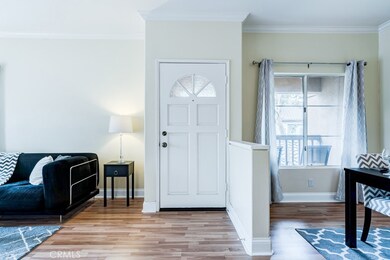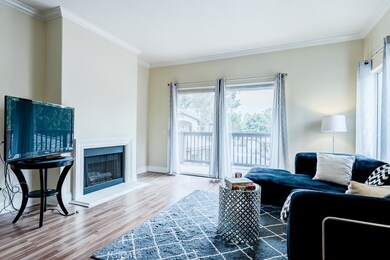
2960 Champion Way Unit 1805 Tustin, CA 92782
Tustin Ranch NeighborhoodHighlights
- Fitness Center
- Filtered Pool
- Open Floorplan
- Ladera Elementary School Rated A
- Updated Kitchen
- Clubhouse
About This Home
As of May 2021Live the resort style lifestyle that Rancho Veracruz of Tustin Ranch has to offer in this Remodeled 1 Bedroom 1 Bathroom condominium with your own private entrance. You have no one to share your entrance with. Cozy deck at entrance in addition to a balcony off your living room. Enter your home to an open floorplan with a separate dining area and living room with fireplace. Prepare your favorite meal in your remodeled kitchen with a brand new stainless steel oven/stove combo. Recessed lighting, Quartz counters, and new cabinetry finish off this amazing kitchen. The bathroom has also been reimagined with new vanity, lighting, mirror, and tub with travertine tiles for tub and floors. Enjoy a large main bedroom with lots of natural light and 2 closets (one is a walk in). There is no shortage of storage in the property. Rancho Veracruz offers two large resort style pools and spas. One pool overlooks the golf course. One pool is located adjacent to the clubhouse that houses your onsite gym included with your monthly dues. Water and trash are also included. So, what are you waiting for?
Last Agent to Sell the Property
Jon Barrist
Coldwell Banker Platinum Prop License #01453815 Listed on: 04/29/2021

Property Details
Home Type
- Condominium
Est. Annual Taxes
- $5,119
Year Built
- Built in 1992
Lot Details
- Two or More Common Walls
HOA Fees
- $325 Monthly HOA Fees
Home Design
- Contemporary Architecture
- Turnkey
- Common Roof
Interior Spaces
- 787 Sq Ft Home
- Open Floorplan
- Crown Molding
- Ceiling Fan
- Electric Fireplace
- Window Screens
- Living Room with Fireplace
- Dining Room
- Neighborhood Views
Kitchen
- Updated Kitchen
- Breakfast Bar
- Electric Oven
- Electric Range
- Dishwasher
- Quartz Countertops
Flooring
- Wood
- Carpet
Bedrooms and Bathrooms
- 1 Bedroom
- All Upper Level Bedrooms
- Walk-In Closet
- Remodeled Bathroom
- 1 Full Bathroom
- Quartz Bathroom Countertops
- Low Flow Toliet
- Bathtub with Shower
- Low Flow Shower
- Exhaust Fan In Bathroom
Laundry
- Laundry Room
- Laundry in Kitchen
- Dryer
- Washer
- 220 Volts In Laundry
Home Security
Parking
- 1 Parking Space
- 1 Carport Space
- Parking Available
- Assigned Parking
Pool
- Filtered Pool
- In Ground Pool
- In Ground Spa
- Gunite Pool
Outdoor Features
- Balcony
- Deck
- Patio
- Exterior Lighting
- Rain Gutters
- Front Porch
Schools
- Ladera Elementary School
- Pioneer Middle School
- Beckman High School
Utilities
- Central Heating and Cooling System
- 220 Volts in Kitchen
- Natural Gas Connected
- Water Heater
- Sewer on Bond
Listing and Financial Details
- Tax Lot 4
- Tax Tract Number 13824
- Assessor Parcel Number 93813386
Community Details
Overview
- 317 Units
- Rancho Veracruz Association, Phone Number (714) 508-9070
- Optimum HOA
- Rancho Veracruz Subdivision
Amenities
- Clubhouse
- Meeting Room
Recreation
- Fitness Center
- Community Pool
- Community Spa
Security
- Carbon Monoxide Detectors
- Fire and Smoke Detector
- Fire Sprinkler System
Ownership History
Purchase Details
Home Financials for this Owner
Home Financials are based on the most recent Mortgage that was taken out on this home.Purchase Details
Home Financials for this Owner
Home Financials are based on the most recent Mortgage that was taken out on this home.Purchase Details
Purchase Details
Home Financials for this Owner
Home Financials are based on the most recent Mortgage that was taken out on this home.Purchase Details
Purchase Details
Home Financials for this Owner
Home Financials are based on the most recent Mortgage that was taken out on this home.Purchase Details
Home Financials for this Owner
Home Financials are based on the most recent Mortgage that was taken out on this home.Purchase Details
Home Financials for this Owner
Home Financials are based on the most recent Mortgage that was taken out on this home.Purchase Details
Home Financials for this Owner
Home Financials are based on the most recent Mortgage that was taken out on this home.Similar Homes in the area
Home Values in the Area
Average Home Value in this Area
Purchase History
| Date | Type | Sale Price | Title Company |
|---|---|---|---|
| Grant Deed | $460,000 | Lawyers Title Company | |
| Grant Deed | $325,000 | Lawyers Title | |
| Interfamily Deed Transfer | -- | None Available | |
| Grant Deed | $182,500 | Lawyers Title Company | |
| Trustee Deed | $157,600 | Lawyers Title Company Mv | |
| Grant Deed | $369,000 | Southland Title | |
| Grant Deed | $167,000 | First Southwestern Title Co | |
| Grant Deed | $126,000 | Old Republic Title Company | |
| Grant Deed | $105,000 | First American Title Insuran |
Mortgage History
| Date | Status | Loan Amount | Loan Type |
|---|---|---|---|
| Previous Owner | $260,000 | New Conventional | |
| Previous Owner | $36,900 | Credit Line Revolving | |
| Previous Owner | $295,200 | Purchase Money Mortgage | |
| Previous Owner | $50,000 | Stand Alone Second | |
| Previous Owner | $159,500 | Unknown | |
| Previous Owner | $133,600 | No Value Available | |
| Previous Owner | $122,157 | FHA | |
| Previous Owner | $22,000 | Stand Alone Second | |
| Previous Owner | $101,900 | FHA | |
| Closed | $25,050 | No Value Available |
Property History
| Date | Event | Price | Change | Sq Ft Price |
|---|---|---|---|---|
| 05/24/2021 05/24/21 | Sold | $460,000 | +5.7% | $584 / Sq Ft |
| 05/07/2021 05/07/21 | For Sale | $435,000 | -5.4% | $553 / Sq Ft |
| 05/06/2021 05/06/21 | Pending | -- | -- | -- |
| 05/05/2021 05/05/21 | Off Market | $460,000 | -- | -- |
| 04/29/2021 04/29/21 | For Sale | $435,000 | +33.8% | $553 / Sq Ft |
| 12/02/2015 12/02/15 | Sold | $325,000 | 0.0% | $413 / Sq Ft |
| 10/26/2015 10/26/15 | Pending | -- | -- | -- |
| 10/23/2015 10/23/15 | For Sale | $325,000 | +78.1% | $413 / Sq Ft |
| 03/02/2012 03/02/12 | Sold | $182,500 | +1.7% | $232 / Sq Ft |
| 02/21/2012 02/21/12 | Pending | -- | -- | -- |
| 02/07/2012 02/07/12 | Price Changed | $179,500 | -0.3% | $228 / Sq Ft |
| 01/07/2012 01/07/12 | For Sale | $180,000 | -- | $229 / Sq Ft |
Tax History Compared to Growth
Tax History
| Year | Tax Paid | Tax Assessment Tax Assessment Total Assessment is a certain percentage of the fair market value that is determined by local assessors to be the total taxable value of land and additions on the property. | Land | Improvement |
|---|---|---|---|---|
| 2024 | $5,119 | $488,155 | $375,551 | $112,604 |
| 2023 | $5,001 | $478,584 | $368,187 | $110,397 |
| 2022 | $5,363 | $469,200 | $360,967 | $108,233 |
| 2021 | $4,145 | $355,433 | $244,343 | $111,090 |
| 2020 | $4,087 | $351,789 | $241,838 | $109,951 |
| 2019 | $4,006 | $344,892 | $237,096 | $107,796 |
| 2018 | $3,919 | $338,130 | $232,447 | $105,683 |
| 2017 | $3,804 | $331,500 | $227,889 | $103,611 |
| 2016 | $3,734 | $325,000 | $223,420 | $101,580 |
| 2015 | $2,409 | $190,731 | $88,890 | $101,841 |
| 2014 | $2,389 | $186,995 | $87,148 | $99,847 |
Agents Affiliated with this Home
-
J
Seller's Agent in 2021
Jon Barrist
Coldwell Banker Platinum Prop
-
J
Buyer's Agent in 2021
Joey Cinco
Donville International Realty
(424) 222-4571
1 in this area
11 Total Sales
-
K
Seller's Agent in 2015
Kenji Shinohara
Coldwell Banker Platinum Prop
-
P
Seller's Agent in 2012
P. David Benavides
Seven Gables Real Estate
-

Buyer's Agent in 2012
Kayoko Inada
Keller Williams South Bay
(310) 293-3997
30 Total Sales
Map
Source: California Regional Multiple Listing Service (CRMLS)
MLS Number: OC21088050
APN: 938-133-86
- 2960 Champion Way Unit 609
- 2960 Champion Way Unit 1006
- 44 Statehouse Place
- 21 Tradition Place
- 9 Calais
- 259 Gallery Way Unit 12
- 239 Gallery Way
- 145 Gallery Way Unit 110
- 253 Gallery Way
- 33 Halifax Place
- 2517 Tequestra
- 23 Red Coat Place
- 12709 Trent Jones Ln
- 118 Gallery Way
- 12671 Nicklaus Ln
- 45 Avondale Unit 26
- 33 Winterfield Rd
- 12695 Nicklaus Ln Unit 2
- 57 Avondale
- 2515 Lewis Dr
