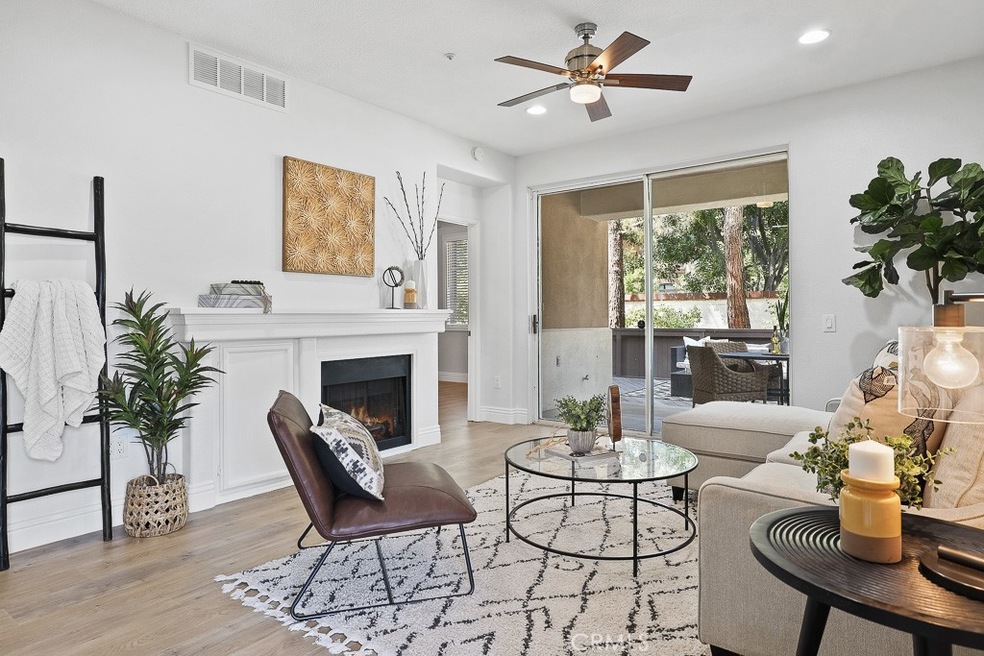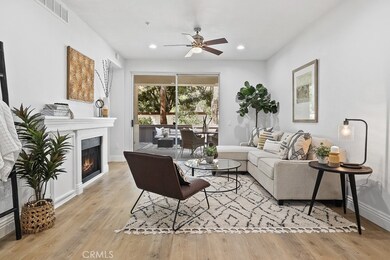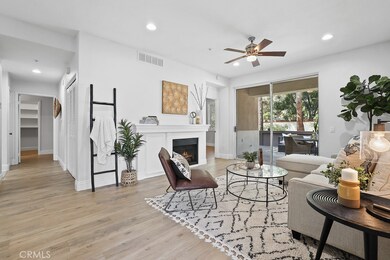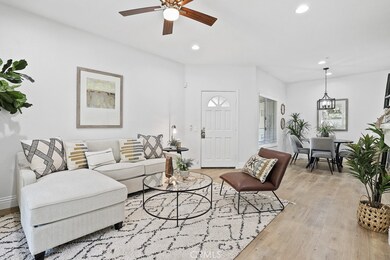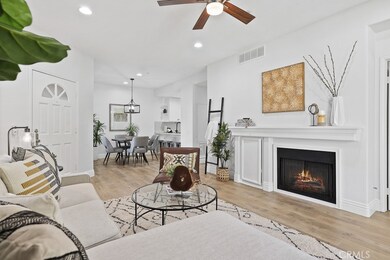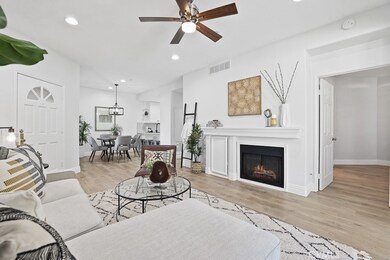
2960 Champion Way Unit 203 Tustin, CA 92782
Tustin Ranch NeighborhoodHighlights
- Fitness Center
- Spa
- Clubhouse
- Ladera Elementary School Rated A
- Open Floorplan
- Main Floor Bedroom
About This Home
As of July 2021Don't miss out on this 2 BEDROOM + 2 BATHROOM MAIN LEVEL, END-UNIT W/OVERSIZED PATIO AND PRIVACY. PERFECT FIRST TIME BUYER/DOWNSIZE/INVESTOR OPPORTUNITY! The cozy front porch invites you in to this bright and airy home with a spacious, open concept floor plan. The beautiful kitchen offers crisp, white cabinetry and appliances, quartz countertops, tiled backsplash, breakfast bar and is open to the dining nook and great room with fireplace. 2 large bedrooms with walk-in closets and 2 full bathrooms. Brand new laminate flooring and tiled bathrooms, ceiling fans, newer A/C and more! The oversized, outdoor patio can accommodate multiple seating areas is the perfect spot to relax or entertain. The 2 car garage is conveniently located just steps from the unit. Enjoy the community's resort style amenities featuring 2 pools, spa, fitness room and clubhouse. Trash and water included. Conveniently located within minutes to shopping, dining, parks, trails ,award-winning schools, toll road, 5 fwy and the Tustin Market Place.
Last Agent to Sell the Property
Surterre Properties Inc License #01323892 Listed on: 05/13/2021

Property Details
Home Type
- Condominium
Est. Annual Taxes
- $6,775
Year Built
- Built in 1990
HOA Fees
- $345 Monthly HOA Fees
Parking
- 2 Car Garage
- Parking Available
Home Design
- Mediterranean Architecture
Interior Spaces
- 1,100 Sq Ft Home
- 1-Story Property
- Open Floorplan
- Ceiling Fan
- Recessed Lighting
- Entryway
- Living Room with Fireplace
- L-Shaped Dining Room
- Neighborhood Views
- Laundry Room
Kitchen
- Breakfast Bar
- Electric Range
- Microwave
- Dishwasher
Flooring
- Laminate
- Tile
Bedrooms and Bathrooms
- 2 Main Level Bedrooms
- Walk-In Closet
- 2 Full Bathrooms
- Bathtub with Shower
- Closet In Bathroom
Home Security
Outdoor Features
- Spa
- Covered patio or porch
- Exterior Lighting
Schools
- Ladera Elementary School
- Pioneer Middle School
- Beckman High School
Additional Features
- Two or More Common Walls
- Forced Air Heating and Cooling System
Listing and Financial Details
- Tax Lot 6
- Tax Tract Number 13824
- Assessor Parcel Number 93813199
Community Details
Overview
- 347 Units
- Rancho Veracruz Association, Phone Number (714) 508-9070
- Optimum Property Mgmt HOA
- Rancho Veracruz Subdivision
Amenities
- Clubhouse
Recreation
- Fitness Center
- Community Pool
- Community Spa
Security
- Carbon Monoxide Detectors
- Fire and Smoke Detector
Ownership History
Purchase Details
Home Financials for this Owner
Home Financials are based on the most recent Mortgage that was taken out on this home.Purchase Details
Purchase Details
Home Financials for this Owner
Home Financials are based on the most recent Mortgage that was taken out on this home.Purchase Details
Home Financials for this Owner
Home Financials are based on the most recent Mortgage that was taken out on this home.Purchase Details
Home Financials for this Owner
Home Financials are based on the most recent Mortgage that was taken out on this home.Purchase Details
Home Financials for this Owner
Home Financials are based on the most recent Mortgage that was taken out on this home.Purchase Details
Home Financials for this Owner
Home Financials are based on the most recent Mortgage that was taken out on this home.Purchase Details
Home Financials for this Owner
Home Financials are based on the most recent Mortgage that was taken out on this home.Purchase Details
Home Financials for this Owner
Home Financials are based on the most recent Mortgage that was taken out on this home.Purchase Details
Home Financials for this Owner
Home Financials are based on the most recent Mortgage that was taken out on this home.Purchase Details
Home Financials for this Owner
Home Financials are based on the most recent Mortgage that was taken out on this home.Similar Homes in Tustin, CA
Home Values in the Area
Average Home Value in this Area
Purchase History
| Date | Type | Sale Price | Title Company |
|---|---|---|---|
| Grant Deed | $622,000 | Ticor Ttl Orange Cnty Branch | |
| Interfamily Deed Transfer | -- | Equity Title Company | |
| Interfamily Deed Transfer | -- | Equity Title Company | |
| Grant Deed | $421,000 | Lawyers Title | |
| Interfamily Deed Transfer | -- | Lawyers Title | |
| Interfamily Deed Transfer | -- | Lawyers Title | |
| Trustee Deed | $296,250 | Accommodation | |
| Grant Deed | $465,000 | Orange Coast Title | |
| Interfamily Deed Transfer | -- | First Southwestern Title Co | |
| Grant Deed | $233,000 | Orange Coast Title | |
| Interfamily Deed Transfer | -- | American Title Co | |
| Grant Deed | $170,000 | American Title Co | |
| Grant Deed | $168,000 | American Title Co |
Mortgage History
| Date | Status | Loan Amount | Loan Type |
|---|---|---|---|
| Open | $361,800 | New Conventional | |
| Previous Owner | $378,800 | New Conventional | |
| Previous Owner | $268,500 | Unknown | |
| Previous Owner | $264,000 | Purchase Money Mortgage | |
| Previous Owner | $93,000 | Stand Alone Second | |
| Previous Owner | $372,000 | Purchase Money Mortgage | |
| Previous Owner | $226,000 | No Value Available | |
| Previous Owner | $226,000 | No Value Available | |
| Previous Owner | $173,250 | VA | |
| Previous Owner | $134,400 | No Value Available | |
| Closed | $16,800 | No Value Available |
Property History
| Date | Event | Price | Change | Sq Ft Price |
|---|---|---|---|---|
| 07/02/2021 07/02/21 | Sold | $621,800 | +3.8% | $565 / Sq Ft |
| 05/26/2021 05/26/21 | Pending | -- | -- | -- |
| 05/24/2021 05/24/21 | Price Changed | $599,000 | +7.2% | $545 / Sq Ft |
| 05/24/2021 05/24/21 | For Sale | $559,000 | -10.1% | $508 / Sq Ft |
| 05/18/2021 05/18/21 | Pending | -- | -- | -- |
| 05/17/2021 05/17/21 | Off Market | $621,800 | -- | -- |
| 05/13/2021 05/13/21 | For Sale | $559,000 | +32.8% | $508 / Sq Ft |
| 10/02/2015 10/02/15 | Sold | $421,000 | -0.7% | $383 / Sq Ft |
| 08/25/2015 08/25/15 | Pending | -- | -- | -- |
| 07/27/2015 07/27/15 | Price Changed | $424,000 | -3.6% | $385 / Sq Ft |
| 05/14/2015 05/14/15 | For Sale | $439,999 | 0.0% | $400 / Sq Ft |
| 06/15/2013 06/15/13 | Rented | $1,850 | -2.6% | -- |
| 06/11/2013 06/11/13 | Under Contract | -- | -- | -- |
| 06/09/2013 06/09/13 | For Rent | $1,900 | -- | -- |
Tax History Compared to Growth
Tax History
| Year | Tax Paid | Tax Assessment Tax Assessment Total Assessment is a certain percentage of the fair market value that is determined by local assessors to be the total taxable value of land and additions on the property. | Land | Improvement |
|---|---|---|---|---|
| 2024 | $6,775 | $646,920 | $491,388 | $155,532 |
| 2023 | $6,620 | $634,236 | $481,753 | $152,483 |
| 2022 | $7,024 | $621,800 | $472,306 | $149,494 |
| 2021 | $5,169 | $454,404 | $299,822 | $154,582 |
| 2020 | $5,100 | $449,745 | $296,748 | $152,997 |
| 2019 | $5,000 | $440,927 | $290,929 | $149,998 |
| 2018 | $4,893 | $432,282 | $285,225 | $147,057 |
| 2017 | $4,758 | $423,806 | $279,632 | $144,174 |
| 2016 | $4,726 | $421,000 | $277,780 | $143,220 |
| 2015 | $4,093 | $353,587 | $182,575 | $171,012 |
| 2014 | $4,039 | $346,661 | $178,998 | $167,663 |
Agents Affiliated with this Home
-

Seller's Agent in 2021
Liz Ryan
Surterre Properties Inc
(949) 933-0702
1 in this area
51 Total Sales
-

Seller Co-Listing Agent in 2021
Stacy McKellar
Surterre Properties Inc
(714) 264-2294
1 in this area
29 Total Sales
-

Buyer's Agent in 2021
Theresa Hsu
HomeSmart, Evergreen Realty
(949) 232-9901
4 in this area
51 Total Sales
-
K
Seller's Agent in 2015
Karen Kehetian
First Team Real Estate
(949) 857-2121
10 in this area
15 Total Sales
-
M
Buyer's Agent in 2015
Michele Insko
Coldwell Banker Platinum Prop
Map
Source: California Regional Multiple Listing Service (CRMLS)
MLS Number: OC21102951
APN: 938-131-99
- 2960 Champion Way Unit 609
- 2960 Champion Way Unit 1006
- 44 Statehouse Place
- 21 Tradition Place
- 9 Calais
- 259 Gallery Way Unit 12
- 239 Gallery Way
- 145 Gallery Way Unit 110
- 253 Gallery Way
- 33 Halifax Place
- 2517 Tequestra
- 23 Red Coat Place
- 12709 Trent Jones Ln
- 118 Gallery Way
- 12671 Nicklaus Ln
- 45 Avondale Unit 26
- 33 Winterfield Rd
- 12695 Nicklaus Ln Unit 2
- 57 Avondale
- 2515 Lewis Dr
