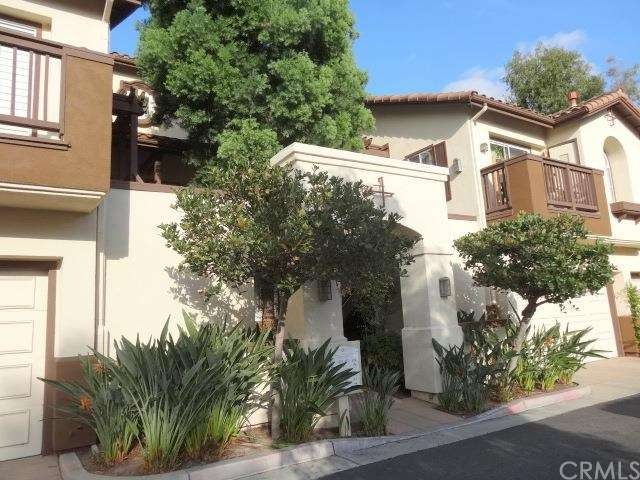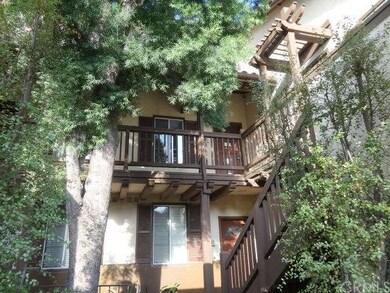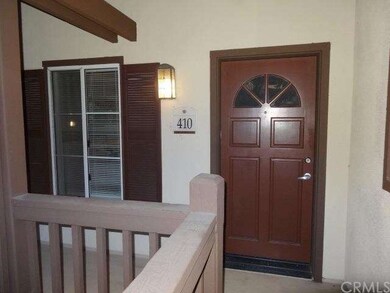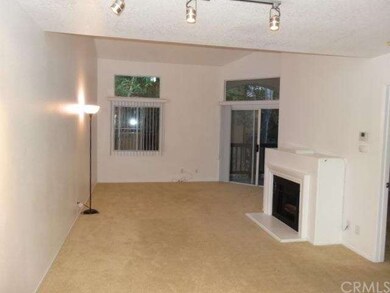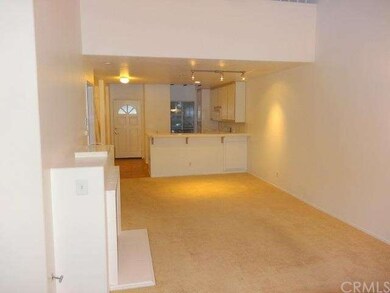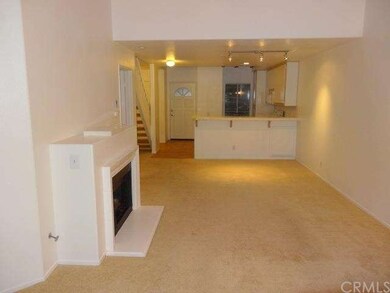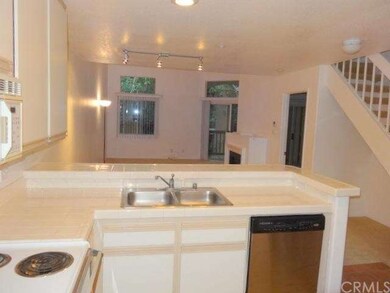
2960 Champion Way Unit 410 Tustin, CA 92782
Tustin Ranch NeighborhoodHighlights
- Fitness Center
- Private Pool
- Primary Bedroom Suite
- Ladera Elementary School Rated A
- No Units Above
- Open Floorplan
About This Home
As of July 2020You will love this floor plan as it is the most desirable one in the resort-like community of Rancho Veracruz! One bedroom plus large loft with closet (could be 2nd bedroom) with no one living above. The spacious living room with fireplace features a cathedral ceiling and an abundance of windows which brings in plenty of natural sunlight. The kitchen is open to the living room and dining area making it perfect for entertaining! Dressing area off the bedroom plus an extra sink and counter space adds convenience. Spacious loft (larger than some secondary bedrooms) with wood laminate flooring, ceiling fan and skylight offers a number of possibilities (some have expanded the area adding usable living space). Full size stackable washer/dryer is included! Relax on your private balcony which backs a tree belt and get your BBQ ready. Carport #288 just a few steps away. Rancho Veracruz offers 2 sparkling pools each with a spa, an exercise center and clubhouse facility (available to rent for a nominal fee) for your use. Dues include water and trash. Low mello roos approximately $31 per month. Great place to live! Close to Market Place, restaurants, shopping, entertainment, parks, hiking trails, freeways, toll road, etc.
Last Agent to Sell the Property
First Team Real Estate License #01243802 Listed on: 10/20/2015

Last Buyer's Agent
Trisha Sachdev
Berkshire Hathaway HomeService License #01985160
Property Details
Home Type
- Condominium
Est. Annual Taxes
- $5,272
Year Built
- Built in 1992
Lot Details
- No Units Above
- Two or More Common Walls
HOA Fees
- $280 Monthly HOA Fees
Interior Spaces
- 974 Sq Ft Home
- Open Floorplan
- Cathedral Ceiling
- Ceiling Fan
- Skylights
- Track Lighting
- Fireplace With Gas Starter
- Double Pane Windows
- French Mullion Window
- Window Screens
- Living Room with Fireplace
- Loft
Kitchen
- Eat-In Kitchen
- Breakfast Bar
- Electric Cooktop
- Microwave
- Water Line To Refrigerator
- Dishwasher
- Ceramic Countertops
- Disposal
Flooring
- Wood
- Carpet
Bedrooms and Bathrooms
- 2 Bedrooms
- Primary Bedroom Suite
- 1 Full Bathroom
Laundry
- Laundry Room
- Stacked Washer and Dryer
Home Security
Parking
- 1 Parking Space
- 1 Carport Space
- Parking Available
- Guest Parking
- Assigned Parking
Pool
- Private Pool
- Spa
Outdoor Features
- Living Room Balcony
- Deck
- Patio
- Exterior Lighting
Location
- Property is near a clubhouse
- Property is near a park
Utilities
- Forced Air Heating and Cooling System
- Air Source Heat Pump
- Vented Exhaust Fan
- Gas Water Heater
- Sewer Paid
Listing and Financial Details
- Tax Lot 6
- Tax Tract Number 13824
- Assessor Parcel Number 93813221
Community Details
Overview
- 317 Units
- Optimum Property Management Association, Phone Number (714) 508-9070
- 1 Bed + Loft
Amenities
- Clubhouse
Recreation
- Fitness Center
- Community Pool
- Community Spa
Security
- Carbon Monoxide Detectors
- Fire and Smoke Detector
- Fire Sprinkler System
Ownership History
Purchase Details
Home Financials for this Owner
Home Financials are based on the most recent Mortgage that was taken out on this home.Purchase Details
Home Financials for this Owner
Home Financials are based on the most recent Mortgage that was taken out on this home.Purchase Details
Home Financials for this Owner
Home Financials are based on the most recent Mortgage that was taken out on this home.Purchase Details
Home Financials for this Owner
Home Financials are based on the most recent Mortgage that was taken out on this home.Purchase Details
Home Financials for this Owner
Home Financials are based on the most recent Mortgage that was taken out on this home.Purchase Details
Similar Homes in the area
Home Values in the Area
Average Home Value in this Area
Purchase History
| Date | Type | Sale Price | Title Company |
|---|---|---|---|
| Interfamily Deed Transfer | -- | First American Title | |
| Interfamily Deed Transfer | -- | Fidelity Natl Ttl Orange Cnt | |
| Grant Deed | $474,000 | Fidelity Natl Ttl Orange Cnt | |
| Grant Deed | $367,000 | Lawyers Title Insurance Corp | |
| Grant Deed | $245,000 | Stewart Title | |
| Grant Deed | -- | First Southwestern Title Co |
Mortgage History
| Date | Status | Loan Amount | Loan Type |
|---|---|---|---|
| Open | $375,000 | New Conventional | |
| Closed | $379,200 | New Conventional | |
| Previous Owner | $293,600 | Adjustable Rate Mortgage/ARM | |
| Previous Owner | $162,500 | New Conventional | |
| Previous Owner | $196,000 | No Value Available |
Property History
| Date | Event | Price | Change | Sq Ft Price |
|---|---|---|---|---|
| 07/22/2020 07/22/20 | Sold | $474,000 | +0.9% | $494 / Sq Ft |
| 06/28/2020 06/28/20 | For Sale | $469,999 | -0.8% | $490 / Sq Ft |
| 06/27/2020 06/27/20 | Pending | -- | -- | -- |
| 06/26/2020 06/26/20 | Off Market | $474,000 | -- | -- |
| 06/22/2020 06/22/20 | For Sale | $469,999 | +28.1% | $490 / Sq Ft |
| 12/03/2015 12/03/15 | Sold | $367,000 | -0.5% | $377 / Sq Ft |
| 10/24/2015 10/24/15 | Pending | -- | -- | -- |
| 10/20/2015 10/20/15 | For Sale | $369,000 | 0.0% | $379 / Sq Ft |
| 11/22/2013 11/22/13 | Rented | $1,600 | 0.0% | -- |
| 11/22/2013 11/22/13 | For Rent | $1,600 | +6.7% | -- |
| 11/16/2012 11/16/12 | Rented | $1,500 | -9.1% | -- |
| 11/12/2012 11/12/12 | Under Contract | -- | -- | -- |
| 09/13/2012 09/13/12 | For Rent | $1,650 | -- | -- |
Tax History Compared to Growth
Tax History
| Year | Tax Paid | Tax Assessment Tax Assessment Total Assessment is a certain percentage of the fair market value that is determined by local assessors to be the total taxable value of land and additions on the property. | Land | Improvement |
|---|---|---|---|---|
| 2025 | $5,272 | $513,071 | $384,839 | $128,232 |
| 2024 | $5,272 | $503,011 | $377,293 | $125,718 |
| 2023 | $5,150 | $493,149 | $369,896 | $123,253 |
| 2022 | $5,509 | $483,480 | $362,643 | $120,837 |
| 2021 | $5,384 | $474,000 | $355,532 | $118,468 |
| 2020 | $4,559 | $397,251 | $272,974 | $124,277 |
| 2019 | $4,469 | $389,462 | $267,621 | $121,841 |
| 2018 | $4,372 | $381,826 | $262,374 | $119,452 |
| 2017 | $4,248 | $374,340 | $257,230 | $117,110 |
| 2016 | $4,241 | $367,000 | $252,186 | $114,814 |
| 2015 | $3,494 | $295,242 | $165,144 | $130,098 |
| 2014 | $3,453 | $289,459 | $161,909 | $127,550 |
Agents Affiliated with this Home
-

Seller's Agent in 2020
Jian Gong
Keller Williams Realty Irvine
(714) 814-4664
2 in this area
193 Total Sales
-

Buyer's Agent in 2020
Tarah Walker
eXp Realty of Greater Los Angeles, Inc.
(562) 569-2222
68 Total Sales
-
K
Seller's Agent in 2015
Karen Kehetian
First Team Real Estate
(949) 857-2121
10 in this area
15 Total Sales
-
T
Buyer's Agent in 2015
Trisha Sachdev
Berkshire Hathaway HomeService
-
J
Buyer Co-Listing Agent in 2015
Janet Sederquist
Berkshire Hathaway HomeService
-
A
Buyer's Agent in 2013
Andy Youngmark
Compass
(714) 469-6238
62 Total Sales
Map
Source: California Regional Multiple Listing Service (CRMLS)
MLS Number: OC15229376
APN: 938-132-21
- 2960 Champion Way Unit 609
- 2960 Champion Way Unit 1006
- 44 Statehouse Place
- 9 Calais
- 259 Gallery Way Unit 12
- 239 Gallery Way
- 145 Gallery Way Unit 110
- 253 Gallery Way
- 33 Halifax Place
- 2517 Tequestra
- 23 Red Coat Place
- 12709 Trent Jones Ln
- 118 Gallery Way
- 45 Avondale Unit 26
- 33 Winterfield Rd
- 12695 Nicklaus Ln Unit 2
- 57 Avondale
- 2515 Lewis Dr
- 15 Ardmore Unit 117
- 45 Modesto Unit 112
