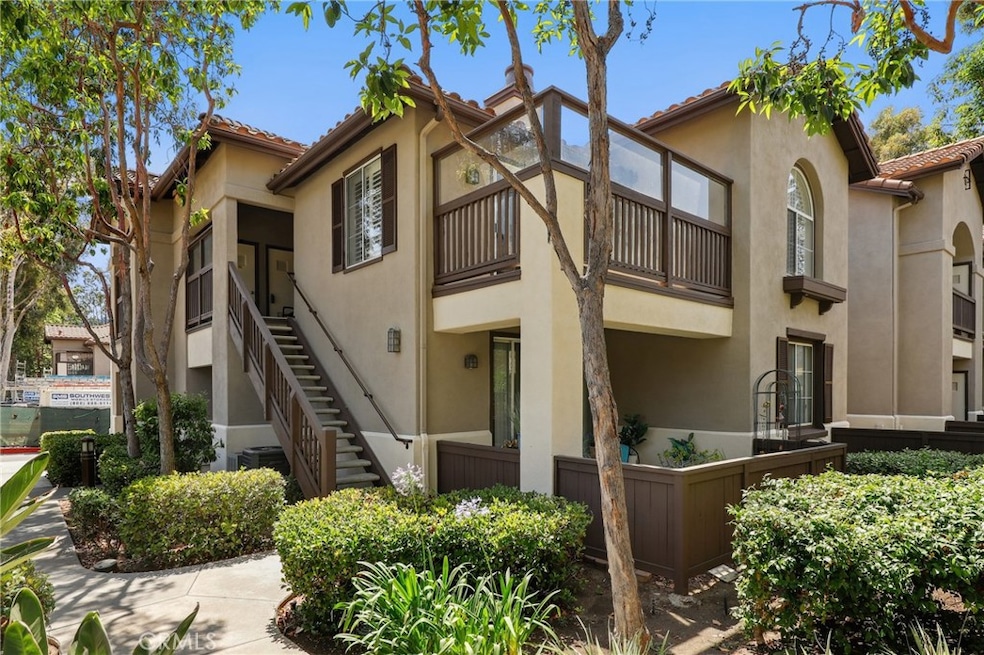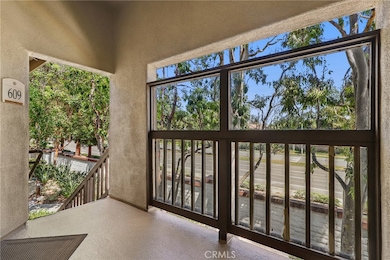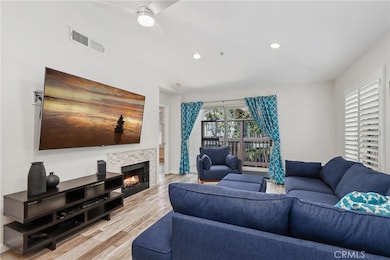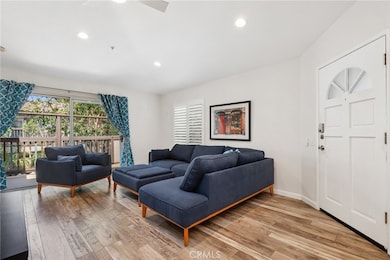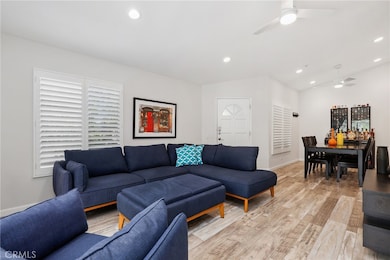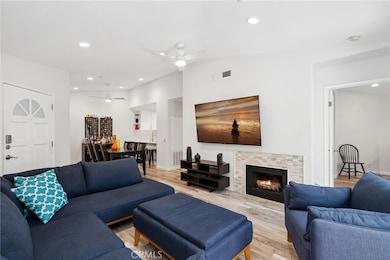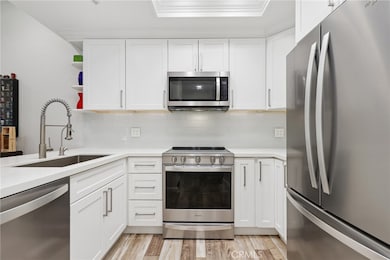2960 Champion Way Unit 609 Tustin, CA 92782
Tustin Ranch NeighborhoodEstimated payment $5,068/month
Highlights
- Golf Course Community
- Fitness Center
- No Units Above
- Ladera Elementary School Rated A
- Heated Spa
- Two Primary Bedrooms
About This Home
Turnkey upper-level condo featuring dual primary suites in Rancho Vera Cruz. Step into a spacious, open-concept living area with recessed lighting, a cozy gas fireplace, and a sliding glass door that fills the space with natural light and opens to your private patio.
The fully remodeled kitchen showcases sleek quartz countertops, stainless steel appliances, crisp white custom cabinetry, and a convenient eat-in bar that flows seamlessly into the dining area—perfect for entertaining.
Both primary suites are generously sized, each with updated en-suite bathrooms. Modern upgrades throughout include new flooring, cabinetry, bathrooms, and kitchen finishes.
Enjoy the convenience of in-unit laundry and a two-car attached garage with a brand-new door and opener. Located in the desirable Rancho Veracruz community, residents enjoy access to a sparkling pool, spa, gym and more.
Move-in ready and beautifully upgraded—don’t miss this one!
Listing Agent
Michelle Fullbright
Redfin Brokerage Phone: 7143178866 License #01436467 Listed on: 07/24/2025

Property Details
Home Type
- Condominium
Est. Annual Taxes
- $5,585
Year Built
- Built in 1990
Lot Details
- No Units Above
- End Unit
- Two or More Common Walls
HOA Fees
- $400 Monthly HOA Fees
Parking
- 1 Car Attached Garage
- Parking Storage or Cabinetry
- Parking Available
- Single Garage Door
- Garage Door Opener
Property Views
- Park or Greenbelt
- Neighborhood
- Courtyard
Home Design
- Entry on the 2nd floor
- Common Roof
- Clay Roof
Interior Spaces
- 1,047 Sq Ft Home
- 1-Story Property
- Built-In Features
- Cathedral Ceiling
- Ceiling Fan
- Recessed Lighting
- Gas Fireplace
- Entryway
- Living Room with Fireplace
- Storage
- Laminate Flooring
- Pest Guard System
- Attic
Kitchen
- Self-Cleaning Convection Oven
- Electric Oven
- Electric Range
- Free-Standing Range
- Range Hood
- Microwave
- Freezer
- Ice Maker
- Water Line To Refrigerator
- Dishwasher
- Quartz Countertops
- Pots and Pans Drawers
- Self-Closing Drawers and Cabinet Doors
- Disposal
Bedrooms and Bathrooms
- 2 Main Level Bedrooms
- All Upper Level Bedrooms
- Double Master Bedroom
- Walk-In Closet
- Upgraded Bathroom
- Bathroom on Main Level
- 2 Full Bathrooms
- Quartz Bathroom Countertops
- Makeup or Vanity Space
- Bidet
- Private Water Closet
- Soaking Tub
- Bathtub with Shower
- Walk-in Shower
- Exhaust Fan In Bathroom
- Linen Closet In Bathroom
- Closet In Bathroom
Laundry
- Laundry Room
- Washer and Gas Dryer Hookup
Outdoor Features
- Heated Spa
- Living Room Balcony
- Exterior Lighting
Utilities
- Central Heating and Cooling System
- Heating System Uses Natural Gas
- Water Heater
- Water Purifier
Listing and Financial Details
- Tax Lot 1
- Tax Tract Number 13824
- Assessor Parcel Number 93813245
- $198 per year additional tax assessments
- Seller Considering Concessions
Community Details
Overview
- Front Yard Maintenance
- Master Insurance
- 300 Units
- Rancho Vera Cruz HOA, Phone Number (714) 508-9070
- Optimum Professional Property Management HOA
- Rancho Veracruz Subdivision
- Maintained Community
- Foothills
Recreation
- Golf Course Community
- Fitness Center
- Community Pool
- Community Spa
- Park
- Dog Park
- Horse Trails
- Hiking Trails
- Bike Trail
Pet Policy
- Pets Allowed with Restrictions
Additional Features
- Clubhouse
- Security Service
Map
Home Values in the Area
Average Home Value in this Area
Tax History
| Year | Tax Paid | Tax Assessment Tax Assessment Total Assessment is a certain percentage of the fair market value that is determined by local assessors to be the total taxable value of land and additions on the property. | Land | Improvement |
|---|---|---|---|---|
| 2025 | $5,585 | $544,370 | $381,012 | $163,358 |
| 2024 | $5,585 | $533,697 | $373,542 | $160,155 |
| 2023 | $5,456 | $523,233 | $366,218 | $157,015 |
| 2022 | $5,809 | $512,974 | $359,037 | $153,937 |
| 2021 | $5,678 | $502,916 | $351,997 | $150,919 |
| 2020 | $5,604 | $497,760 | $348,388 | $149,372 |
| 2019 | $5,508 | $488,000 | $341,556 | $146,444 |
| 2018 | $4,404 | $378,789 | $232,182 | $146,607 |
| 2017 | $4,281 | $371,362 | $227,629 | $143,733 |
| 2016 | $4,203 | $364,081 | $223,166 | $140,915 |
| 2015 | $4,155 | $358,613 | $219,814 | $138,799 |
| 2014 | $4,100 | $351,589 | $215,508 | $136,081 |
Property History
| Date | Event | Price | List to Sale | Price per Sq Ft | Prior Sale |
|---|---|---|---|---|---|
| 07/24/2025 07/24/25 | For Sale | $799,000 | +63.7% | $763 / Sq Ft | |
| 08/20/2018 08/20/18 | Sold | $488,000 | -5.1% | $466 / Sq Ft | View Prior Sale |
| 06/28/2018 06/28/18 | Pending | -- | -- | -- | |
| 05/06/2018 05/06/18 | For Sale | $514,000 | +46.9% | $491 / Sq Ft | |
| 12/14/2012 12/14/12 | Sold | $350,000 | +3.2% | $318 / Sq Ft | View Prior Sale |
| 11/07/2012 11/07/12 | For Sale | $339,000 | -- | $308 / Sq Ft |
Purchase History
| Date | Type | Sale Price | Title Company |
|---|---|---|---|
| Deed | $488,000 | First American Title | |
| Grant Deed | $350,000 | First American Title Company | |
| Interfamily Deed Transfer | -- | First American Title Company | |
| Grant Deed | $450,000 | First American Title Co | |
| Interfamily Deed Transfer | -- | Fidelity National Title | |
| Interfamily Deed Transfer | -- | Fidelity National Title |
Mortgage History
| Date | Status | Loan Amount | Loan Type |
|---|---|---|---|
| Open | $320,000 | New Conventional | |
| Previous Owner | $360,000 | Negative Amortization | |
| Previous Owner | $104,500 | No Value Available |
Source: California Regional Multiple Listing Service (CRMLS)
MLS Number: OC25162077
APN: 938-132-45
- 2960 Champion Way Unit 1208
- 2960 Champion Way Unit 1814
- 2960 Champion Way Unit 1006
- 10 Calais
- 234 Gallery Way Unit 163
- 2827 Player Ln
- 2528 Aquasanta
- 23 Red Coat Place
- 2495 Tequestra
- 12709 Trent Jones Ln
- 2557 Tea Leaf Ln
- 45 Avondale Unit 26
- 33 Winterfield Rd
- 12095 Morrow Dr
- 2832 Ballesteros Ln
- 15 Ardmore Unit 117
- 9 Bonsall Unit 61
- 47 Robinson Dr Unit 69
- 11755 Collar Ave
- 2346 Tryall Unit 78
- 2955 Champion Way
- 120 Gallery Way
- 2873 Ballesteros Ln
- 67 Ardmore Unit 91
- 100 Robinson Dr
- 34 Bonsall Unit 127
- 9 Moonstone
- 18 Moonstone
- 20 Ardmore
- 9 Mineral King
- 225 Lockford
- 84 Topaz
- 111 Sapphire Unit 32
- 100 Whispering Trail
- 16 Oroville
- 11823 Willard Ave
- 10 Marketview
- 2800 Keller Dr Unit 30
- 2800 Keller Dr Unit 282
- 12909 Ternberry Ct Unit 109
