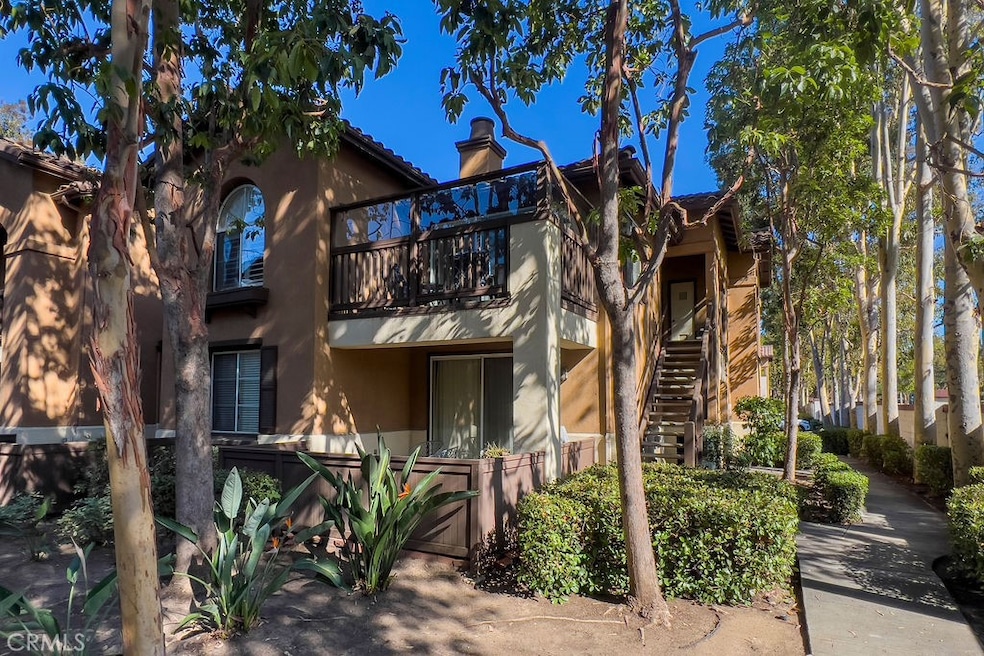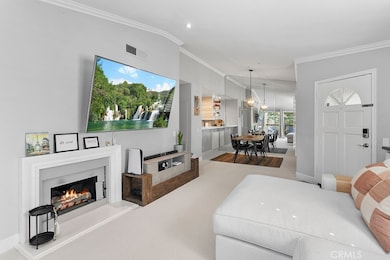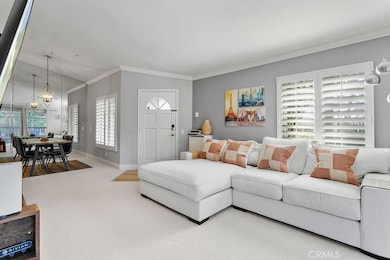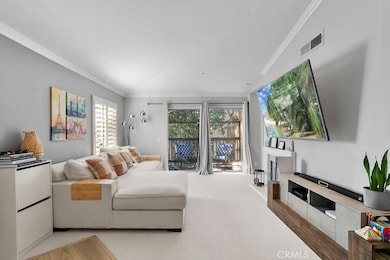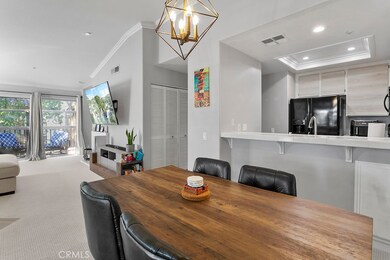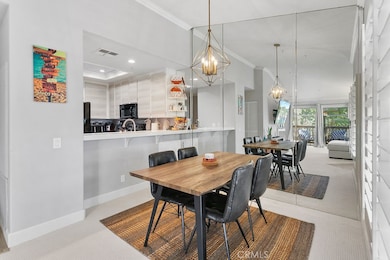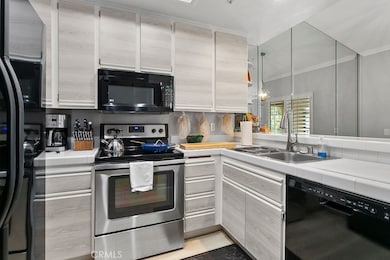
2960 Champion Way Unit 712 Tustin, CA 92782
Tustin Ranch NeighborhoodHighlights
- Fitness Center
- Spa
- 2.07 Acre Lot
- Ladera Elementary School Rated A
- No Units Above
- Main Floor Primary Bedroom
About This Home
As of May 2025Welcome to this exquisite two-bedroom upstairs, end-unit in the highly desirable Rancho Veracruz community of Tustin Ranch, complete with a 2-car garage! Step into a light-filled living space, where soft grey walls and crisp white crown molding set a sophisticated tone. The spacious living room is flooded with natural light, enhanced by chic shutters, a cozy gas fireplace, and a sliding glass door that opens to your private balcony—a perfect retreat for morning coffee. Entertaining is effortless in the charming dining room, where vaulted ceilings and a stylish chandelier create a warm ambiance that flows seamlessly into both the kitchen and living room. The kitchen features a long breakfast bar, ample cabinetry, a coffered ceiling with crown molding, and modern recessed lighting. Across the hall, you'll find a convenient laundry closet with side-by-side washer and dryer hookups tucked behind classic shuttered doors. Both bedrooms are luxurious suites, each with its own walk-in closet and private bathroom—ideal for hosting guests or creating a dedicated office space. The primary suite is a serene escape, featuring a ceiling fan, a roomy en-suite bathroom with ample countertops, elegant cabinetry, accent lighting, and a large tub/shower combo with a sliding glass door. The secondary suite also boasts vaulted ceilings, a walk-in closet, and its own full bathroom with another tub/shower combo. Step out to your sizable outdoor balcony, offering plenty of room for seating and a BBQ setup. Living in Rancho Veracruz means enjoying resort-style amenities, including two sparkling pools, a well-equipped gym, a clubhouse, and easy access to nearby hiking trails, with Peters Canyon Park just a stone’s throw away. Nestled next to the Tustin Ranch golf course, this community also offers convenient freeway access and is minutes from a wealth of shopping, dining, and entertainment options. This home is not just a residence; it’s a lifestyle. Don’t miss the chance to experience Rancho Veracruz living at its finest!
Last Agent to Sell the Property
First Team Real Estate Brokerage Phone: 714-348-4000 License #01211312 Listed on: 03/19/2025

Last Buyer's Agent
Berkshire Hathaway HomeServices California Properties License #01930818

Property Details
Home Type
- Condominium
Est. Annual Taxes
- $8,300
Year Built
- Built in 1992
Lot Details
- No Units Above
- End Unit
- Two or More Common Walls
HOA Fees
- $400 Monthly HOA Fees
Parking
- 2 Car Attached Garage
- Parking Available
Home Design
- Turnkey
- Tile Roof
- Stucco
Interior Spaces
- 1,047 Sq Ft Home
- 2-Story Property
- Crown Molding
- High Ceiling
- Ceiling Fan
- Recessed Lighting
- Gas Fireplace
- Sliding Doors
- Living Room with Fireplace
- Laundry Room
Kitchen
- Electric Range
- Range Hood
- Microwave
- Dishwasher
- Disposal
Flooring
- Carpet
- Tile
Bedrooms and Bathrooms
- 2 Main Level Bedrooms
- Primary Bedroom on Main
- Walk-In Closet
- Bathroom on Main Level
- 2 Full Bathrooms
- Makeup or Vanity Space
- Bathtub with Shower
- Exhaust Fan In Bathroom
Home Security
Outdoor Features
- Spa
- Living Room Balcony
- Patio
- Lanai
- Terrace
Schools
- Ladera Elementary School
- Pioneer Middle School
- Beckman High School
Utilities
- Central Heating and Cooling System
- Natural Gas Connected
Listing and Financial Details
- Tax Lot 1
- Tax Tract Number 13824
- Assessor Parcel Number 93813248
Community Details
Overview
- 317 Units
- Rancho Veracruz Association, Phone Number (714) 508-9070
- Optimum Property Management HOA
- Rancho Veracruz Subdivision
Recreation
- Fitness Center
- Community Pool
- Community Spa
Security
- Fire and Smoke Detector
Ownership History
Purchase Details
Home Financials for this Owner
Home Financials are based on the most recent Mortgage that was taken out on this home.Purchase Details
Home Financials for this Owner
Home Financials are based on the most recent Mortgage that was taken out on this home.Purchase Details
Home Financials for this Owner
Home Financials are based on the most recent Mortgage that was taken out on this home.Purchase Details
Purchase Details
Home Financials for this Owner
Home Financials are based on the most recent Mortgage that was taken out on this home.Purchase Details
Home Financials for this Owner
Home Financials are based on the most recent Mortgage that was taken out on this home.Purchase Details
Home Financials for this Owner
Home Financials are based on the most recent Mortgage that was taken out on this home.Purchase Details
Home Financials for this Owner
Home Financials are based on the most recent Mortgage that was taken out on this home.Purchase Details
Home Financials for this Owner
Home Financials are based on the most recent Mortgage that was taken out on this home.Purchase Details
Similar Homes in the area
Home Values in the Area
Average Home Value in this Area
Purchase History
| Date | Type | Sale Price | Title Company |
|---|---|---|---|
| Grant Deed | $815,000 | Wfg Title | |
| Grant Deed | -- | Wfg Title | |
| Grant Deed | $490,000 | Fidelity National Title | |
| Interfamily Deed Transfer | -- | None Available | |
| Interfamily Deed Transfer | -- | Chicago Title Company | |
| Grant Deed | $293,000 | Chicago Title Company | |
| Grant Deed | $490,000 | First American Title Co | |
| Interfamily Deed Transfer | -- | Fidelity National Title Co | |
| Grant Deed | $300,000 | Chicago Title Co | |
| Grant Deed | $214,500 | Southland Title Corporation |
Mortgage History
| Date | Status | Loan Amount | Loan Type |
|---|---|---|---|
| Open | $366,750 | New Conventional | |
| Previous Owner | $455,000 | New Conventional | |
| Previous Owner | $465,500 | New Conventional | |
| Previous Owner | $200,000 | New Conventional | |
| Previous Owner | $49,000 | Stand Alone Second | |
| Previous Owner | $392,000 | Purchase Money Mortgage | |
| Previous Owner | $336,000 | Unknown | |
| Previous Owner | $240,000 | Purchase Money Mortgage | |
| Previous Owner | $137,150 | VA | |
| Closed | $60,000 | No Value Available |
Property History
| Date | Event | Price | Change | Sq Ft Price |
|---|---|---|---|---|
| 05/27/2025 05/27/25 | Sold | $815,000 | 0.0% | $778 / Sq Ft |
| 03/19/2025 03/19/25 | For Sale | $815,000 | +7.9% | $778 / Sq Ft |
| 06/13/2022 06/13/22 | Sold | $755,000 | +16.2% | $721 / Sq Ft |
| 04/30/2022 04/30/22 | Pending | -- | -- | -- |
| 04/28/2022 04/28/22 | For Sale | $650,000 | -13.9% | $621 / Sq Ft |
| 04/27/2022 04/27/22 | Off Market | $755,000 | -- | -- |
| 04/12/2022 04/12/22 | For Sale | $650,000 | -13.9% | $621 / Sq Ft |
| 04/12/2022 04/12/22 | Off Market | $755,000 | -- | -- |
| 04/11/2022 04/11/22 | Off Market | $755,000 | -- | -- |
| 04/05/2022 04/05/22 | For Sale | $650,000 | +32.7% | $621 / Sq Ft |
| 02/16/2018 02/16/18 | Sold | $490,000 | -1.0% | $468 / Sq Ft |
| 01/30/2018 01/30/18 | Pending | -- | -- | -- |
| 01/22/2018 01/22/18 | For Sale | $495,000 | 0.0% | $473 / Sq Ft |
| 09/02/2014 09/02/14 | Rented | $1,925 | -1.3% | -- |
| 08/03/2014 08/03/14 | Under Contract | -- | -- | -- |
| 07/22/2014 07/22/14 | For Rent | $1,950 | +5.4% | -- |
| 03/21/2013 03/21/13 | Rented | $1,850 | -2.6% | -- |
| 03/21/2013 03/21/13 | Under Contract | -- | -- | -- |
| 03/03/2013 03/03/13 | For Rent | $1,900 | 0.0% | -- |
| 10/01/2012 10/01/12 | Sold | $292,000 | 0.0% | $265 / Sq Ft |
| 08/14/2012 08/14/12 | Pending | -- | -- | -- |
| 08/10/2012 08/10/12 | Off Market | $292,000 | -- | -- |
| 08/03/2012 08/03/12 | For Sale | $289,000 | -- | $263 / Sq Ft |
Tax History Compared to Growth
Tax History
| Year | Tax Paid | Tax Assessment Tax Assessment Total Assessment is a certain percentage of the fair market value that is determined by local assessors to be the total taxable value of land and additions on the property. | Land | Improvement |
|---|---|---|---|---|
| 2025 | $8,300 | $801,212 | $632,521 | $168,691 |
| 2024 | $8,300 | $785,502 | $620,118 | $165,384 |
| 2023 | $8,111 | $770,100 | $607,958 | $162,142 |
| 2022 | $5,938 | $525,378 | $368,363 | $157,015 |
| 2021 | $5,804 | $515,077 | $361,140 | $153,937 |
| 2020 | $5,730 | $509,796 | $357,437 | $152,359 |
| 2019 | $5,617 | $499,800 | $350,428 | $149,372 |
| 2018 | $3,757 | $317,100 | $167,231 | $149,869 |
| 2017 | $3,648 | $310,883 | $163,952 | $146,931 |
| 2016 | $3,582 | $304,788 | $160,738 | $144,050 |
| 2015 | $3,543 | $300,210 | $158,323 | $141,887 |
| 2014 | $3,500 | $294,330 | $155,222 | $139,108 |
Agents Affiliated with this Home
-

Seller's Agent in 2025
Sean Dezahd
First Team Real Estate
(714) 348-4000
2 in this area
96 Total Sales
-
A
Buyer's Agent in 2025
Andy Huang
Berkshire Hathaway HomeServices California Properties
(909) 702-7703
1 in this area
17 Total Sales
-

Seller's Agent in 2022
Hiram Aviles
Coldwell Banker Realty
(949) 439-5331
3 in this area
116 Total Sales
-
D
Buyer Co-Listing Agent in 2022
Desiree Montgomery
eXp Realty of Southern California, Inc
(888) 584-9427
1 in this area
12 Total Sales
-
G
Seller's Agent in 2018
Gleeda Wang
Realty One Group West
-
B
Seller's Agent in 2014
Bing Pelletier
HomeSmart, Evergreen Realty
(949) 753-7888
1 in this area
5 Total Sales
Map
Source: California Regional Multiple Listing Service (CRMLS)
MLS Number: PW25049858
APN: 938-132-48
- 2960 Champion Way Unit 709
- 2960 Champion Way Unit 609
- 2960 Champion Way Unit 1006
- 9 Calais
- 259 Gallery Way Unit 12
- 239 Gallery Way
- 145 Gallery Way Unit 110
- 253 Gallery Way
- 2517 Tequestra
- 23 Red Coat Place
- 12709 Trent Jones Ln
- 45 Avondale Unit 26
- 33 Winterfield Rd
- 12695 Nicklaus Ln Unit 2
- 57 Avondale
- 15 Ardmore Unit 117
- 12160 Lamb Dr
- 79 Ardmore Unit 86
- 12440 Butler Way
- 45 Modesto Unit 112
