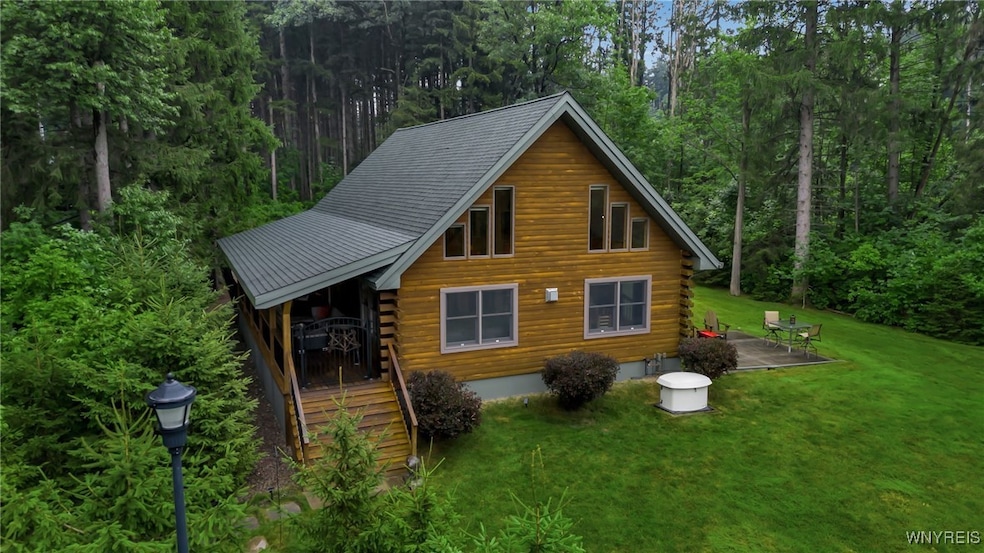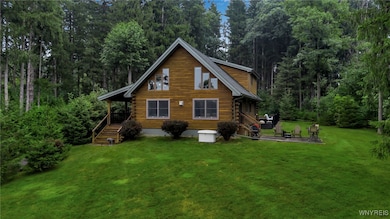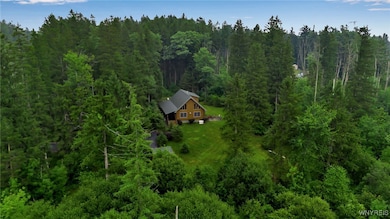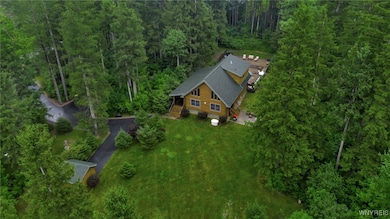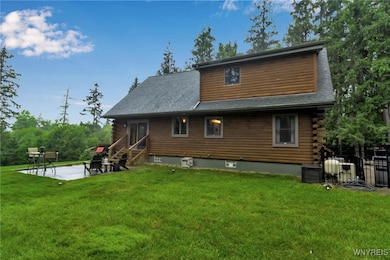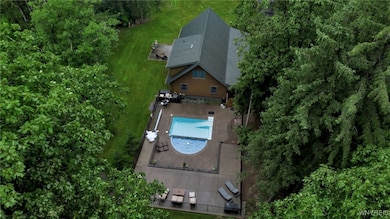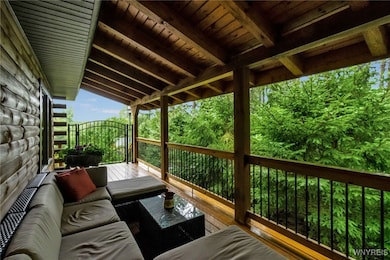2960 Dunham Rd Varysburg, NY 14167
Estimated payment $5,211/month
Highlights
- Private Pool
- Recreation Room
- Main Floor Bedroom
- 2.48 Acre Lot
- Cathedral Ceiling
- 1 Fireplace
About This Home
Welcome to 2960 Dunham Road in Orangeville, NY! This custom built, original owner log home is absolutely breathtaking, a true labor of love crafted with locally sourced timber and exceptional attention to detail. Tucked away in a peaceful natural setting, this home blends rustic elegance w/ everyday comfort. Inside be greeted by soaring vaulted ceilings, exposed beams & a warm, open-concept living space w/ propane fireplace. Extra logs were added to the original plans creating additional 10' ceiling height throughout. The kitchen features custom hickory cabinetry, granite countertops, modern appliances, & ample space for cooking & entertaining. Large windows throughout the home invite in natural light and frames picturesque views of the surrounding landscape. The home offers 3 spacious bedrooms & 2 full baths, including a serene primary suite w/ walk-in closet & loft. The bathrooms are equally stunning, featuring custom hickory cabinetry, Italian porcelain tile, 1/2" glass shower doors, blending luxury materials w/ timeless design. Outdoor living is just as impressive, w/ options to relax on the expansive custom covered porch or step through the sliding glass doors to a concrete patio, perfect for morning coffee or evening sunsets. For relaxation & entertaining, gather around the stunning latham fiberglass inground pool w/ tanning ledge & waterfalls. Downstairs, a fully finished insulated basement expands your living space with a large rec room, additional guest room & endless possibilities. Full house Cummings generator. Tankless hot water heater. Full house water purification system. Major bonus is the fully insulated pole barn, complete with electricity & loft space. Set on 2.48 acres of beautifully wooded land with perfectly manicured with pop up sprinkler system lawn space. This property offers privacy, tranquility & a true escape from the everyday. Ideal as a full-time residence, weekend getaway, or investment property. Close to Letchworth State Park, Finger Lakes, snowmobile trails & Hidden Valley Animal Adventure. Don't miss the chance to own this one of a kind log home, a rare find that combines craftsmanship, character & comfort in every square inch.
Listing Agent
Listing by Keller Williams Realty Lancaster Brokerage Phone: 716-807-1416 License #10401347830 Listed on: 08/01/2025

Home Details
Home Type
- Single Family
Est. Annual Taxes
- $6,251
Year Built
- Built in 2012
Lot Details
- 2.48 Acre Lot
- Lot Dimensions are 420x240
- Irregular Lot
- Sprinkler System
- Private Yard
Parking
- 6 Car Detached Garage
- Parking Storage or Cabinetry
- Workshop in Garage
- Garage Door Opener
- Driveway
Home Design
- Log Cabin
- Poured Concrete
- Log Siding
Interior Spaces
- 1,864 Sq Ft Home
- 1-Story Property
- Woodwork
- Cathedral Ceiling
- Ceiling Fan
- 1 Fireplace
- Sliding Doors
- Great Room
- Family Room
- Combination Dining and Living Room
- Recreation Room
- Loft
- Workshop
- Storage Room
- Finished Basement
- Basement Fills Entire Space Under The House
Kitchen
- Open to Family Room
- Electric Cooktop
- Dishwasher
- Kitchen Island
- Granite Countertops
Flooring
- Carpet
- Tile
Bedrooms and Bathrooms
- 3 Bedrooms | 2 Main Level Bedrooms
- En-Suite Primary Bedroom
- 2 Full Bathrooms
Laundry
- Laundry Room
- Dryer
- Washer
Outdoor Features
- Private Pool
- Porch
Farming
- Agricultural
Utilities
- Forced Air Heating and Cooling System
- Heating System Uses Propane
- PEX Plumbing
- Well
- Propane Water Heater
- Water Softener is Owned
- Septic Tank
- High Speed Internet
- Cable TV Available
Listing and Financial Details
- Tax Lot 6
- Assessor Parcel Number 564000-094-000-0001-006-121-0000
Map
Home Values in the Area
Average Home Value in this Area
Tax History
| Year | Tax Paid | Tax Assessment Tax Assessment Total Assessment is a certain percentage of the fair market value that is determined by local assessors to be the total taxable value of land and additions on the property. | Land | Improvement |
|---|---|---|---|---|
| 2024 | $6,117 | $250,000 | $22,000 | $228,000 |
| 2023 | $6,117 | $170,000 | $16,900 | $153,100 |
| 2022 | $5,297 | $170,000 | $16,900 | $153,100 |
| 2021 | $5,222 | $170,000 | $16,900 | $153,100 |
| 2020 | $5,353 | $170,000 | $16,900 | $153,100 |
| 2019 | $5,145 | $170,000 | $16,900 | $153,100 |
| 2018 | $5,145 | $160,000 | $16,900 | $143,100 |
| 2017 | $5,100 | $160,000 | $16,900 | $143,100 |
| 2016 | $4,965 | $160,000 | $16,900 | $143,100 |
| 2015 | -- | $156,100 | $13,000 | $143,100 |
| 2014 | -- | $146,500 | $13,000 | $133,500 |
Property History
| Date | Event | Price | List to Sale | Price per Sq Ft |
|---|---|---|---|---|
| 08/01/2025 08/01/25 | For Sale | $889,900 | -- | $477 / Sq Ft |
Purchase History
| Date | Type | Sale Price | Title Company |
|---|---|---|---|
| Deed | $14,500 | Foote |
Source: Western New York Real Estate Information Services (WNYREIS)
MLS Number: B1619672
APN: 564000-094-000-0001-006-121-0000
- 3196 Syler Rd
- 19 Deer Pond Acres
- 3890 Weber Rd
- 3436 Dunham Rd
- 19 Deer Pond
- 3416 Route 98
- 0 Orangeville Center Rd Unit R1608123
- 2491 Wethersfield Rd
- 2780 Orangeville Center Rd
- 77 Fox Trail
- 40 Cedar Ln
- 2780 Buffalo Rd
- 4258 New York 98
- 4305 Route 98
- 2920 Buffalo Rd
- 2245 Thomas Rd
- 3217 Hermitage Rd
- 00 Pee Dee Rd
- 5082 Poplar Tree Rd
- 0 Old Buffalo Rd
- 1733 New York 78 Unit 4
- 36-42 Culver Ave
- 19 High St
- 27 W Main St Unit Upper
- 57 Sokol Dr
- 5445 E Creek Rd
- 89E Colony Run
- 43 Hawthorne St Unit 1
- 100-400 Creekside Ln
- 68 Park St
- 650 W Main St
- 654-654 W Main St Unit 13
- 12100 Countyline Rd
- 1424 East Dr Unit 104
- 1411 Center Dr Unit 132
- 1530-1536 Rusher Dr
- 219 Glenridge Rd
- 140 Slade Dr
- 130 Slade Dr
- 794 Main St Unit A
